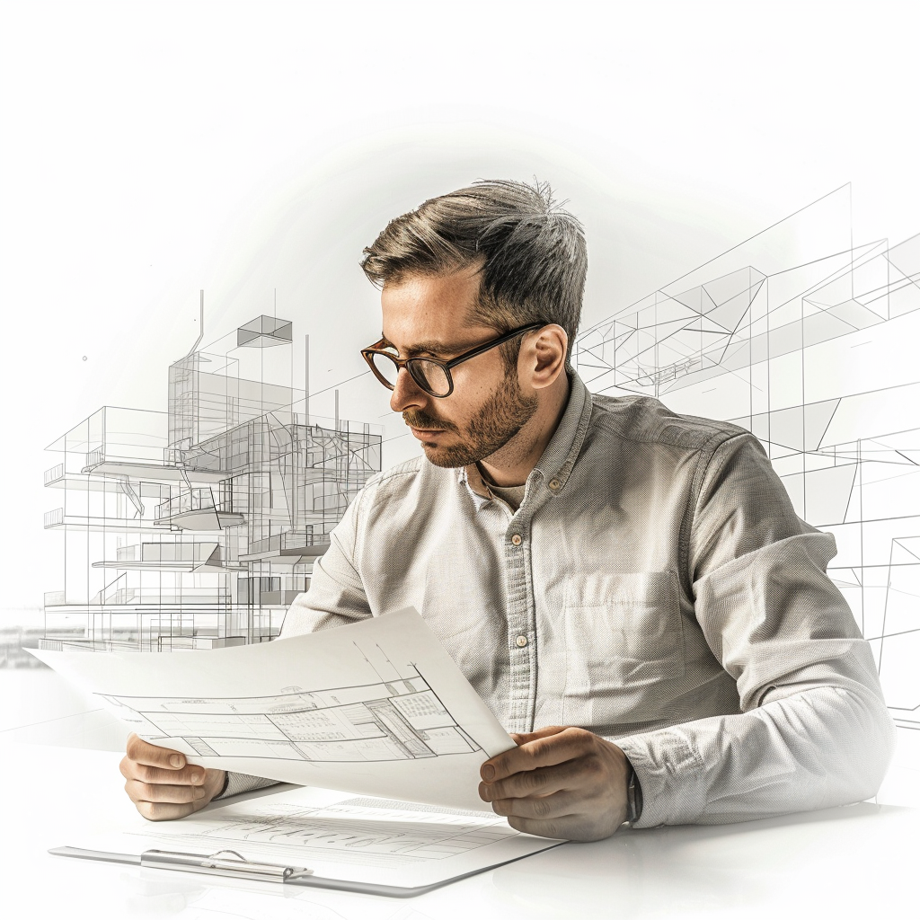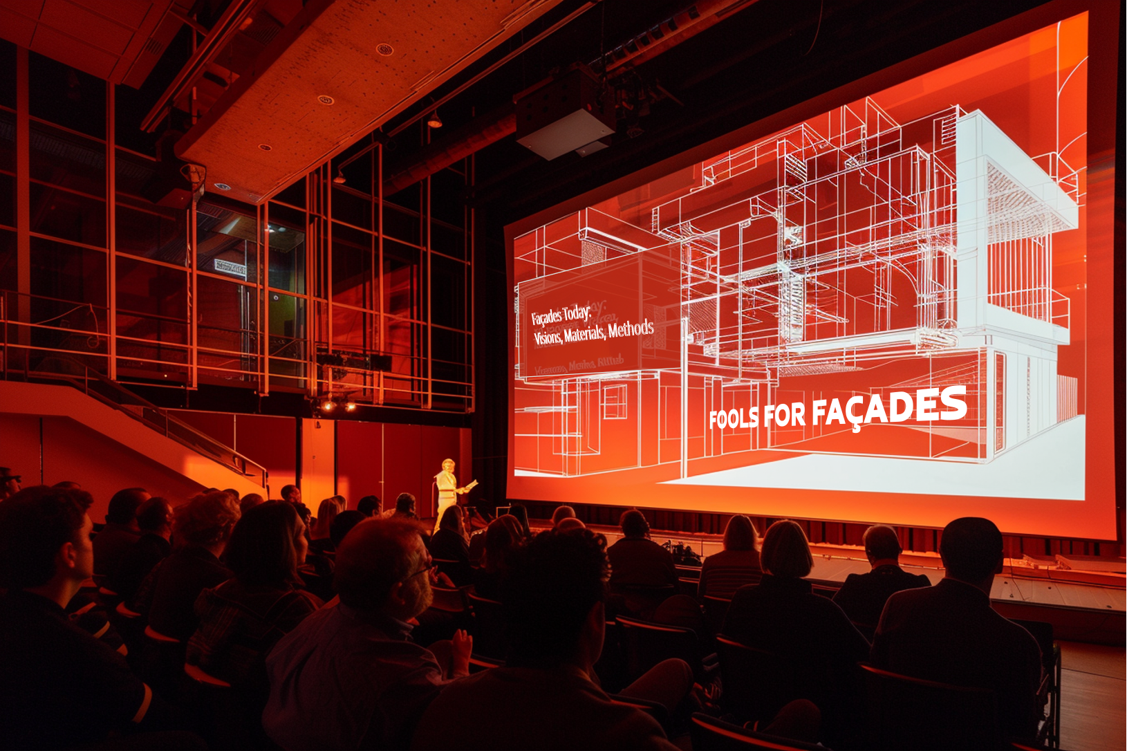
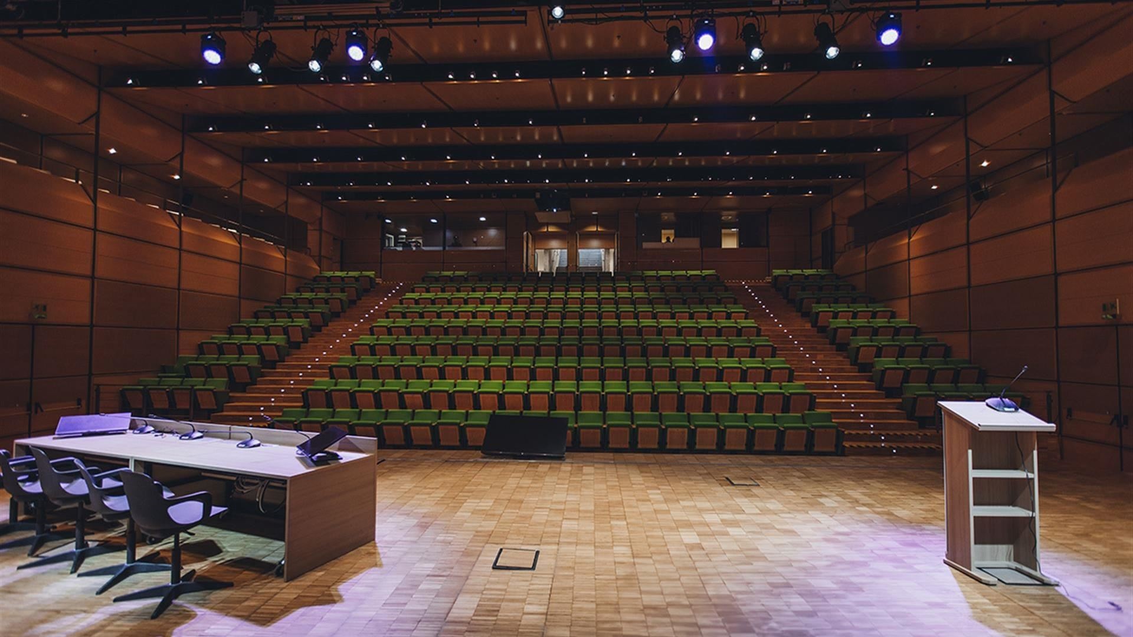
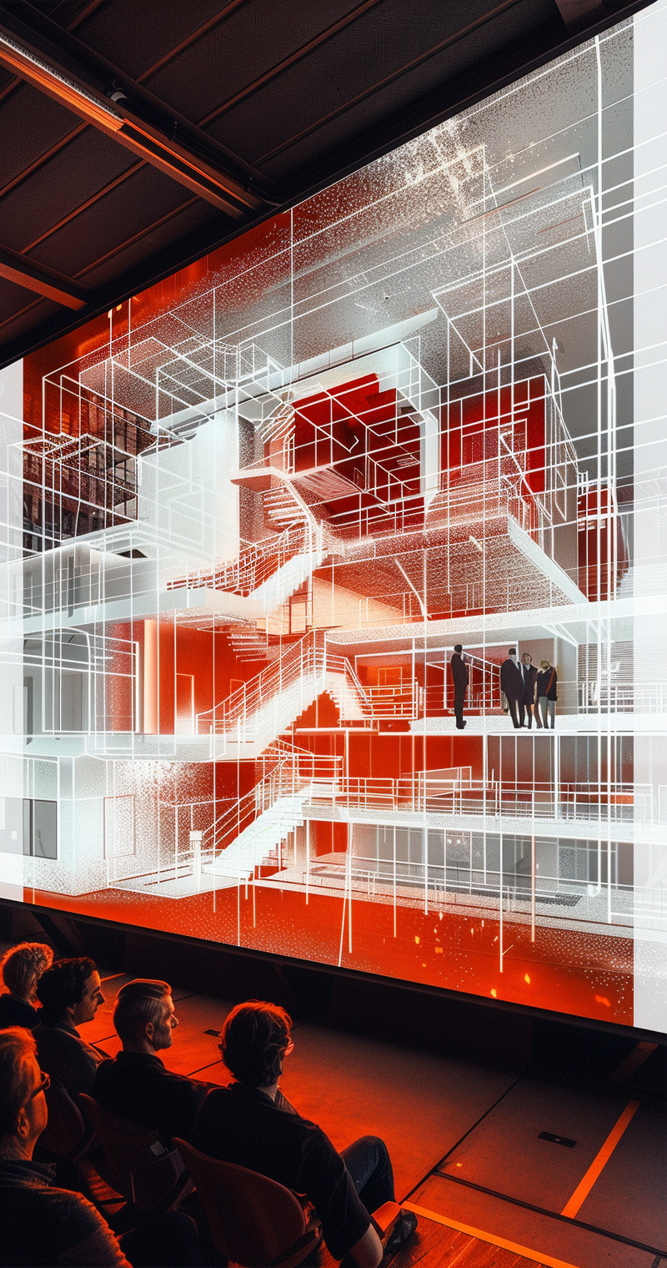
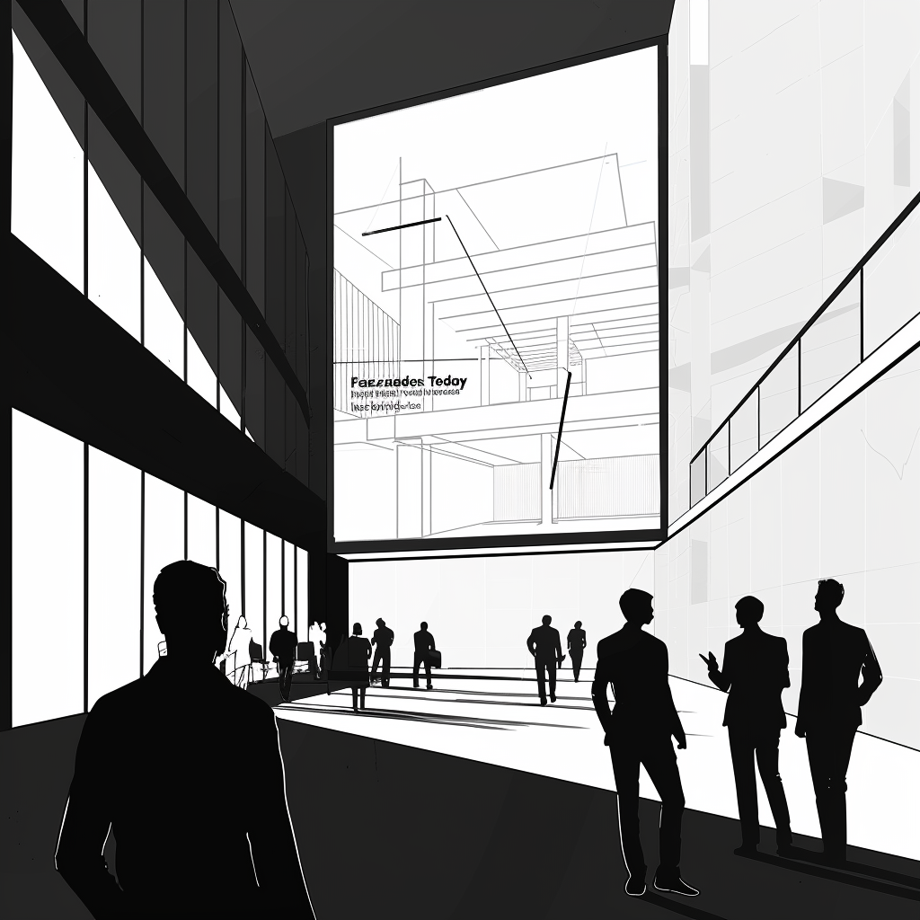
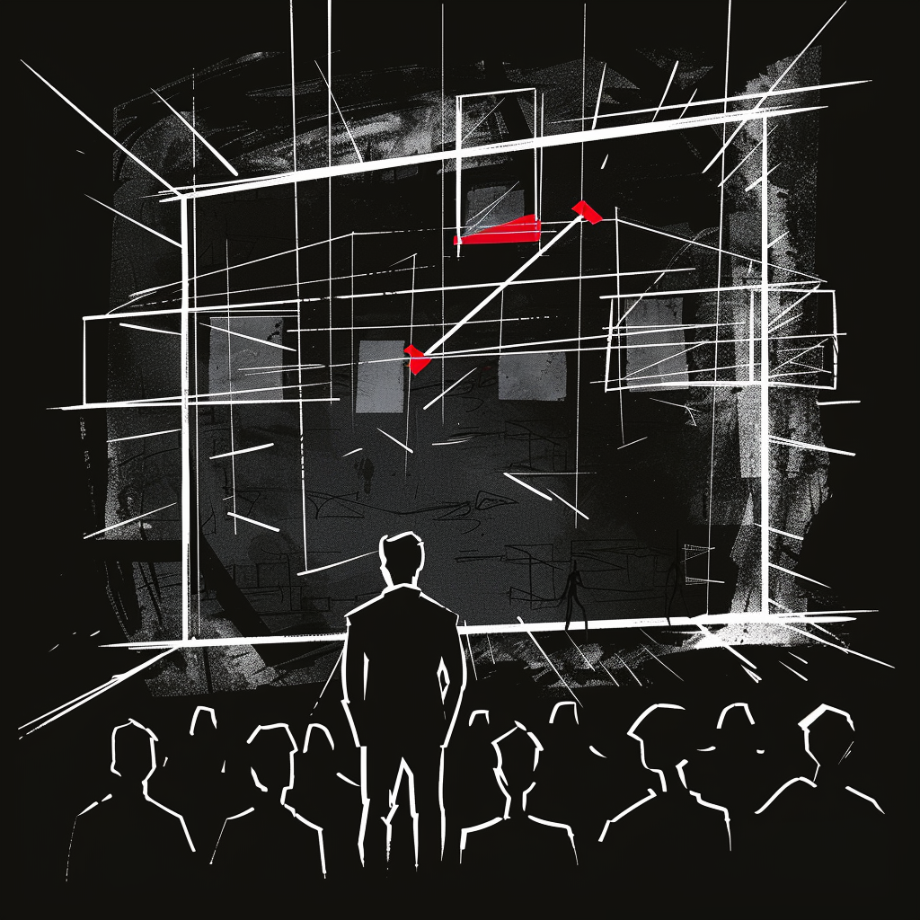
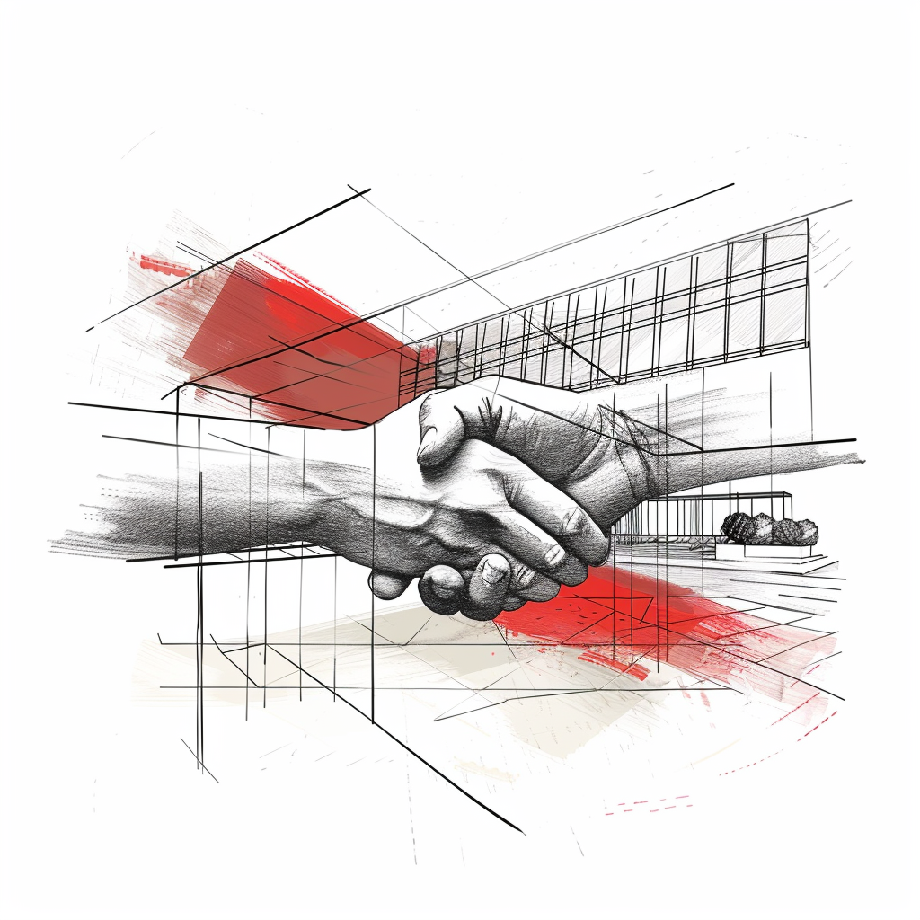
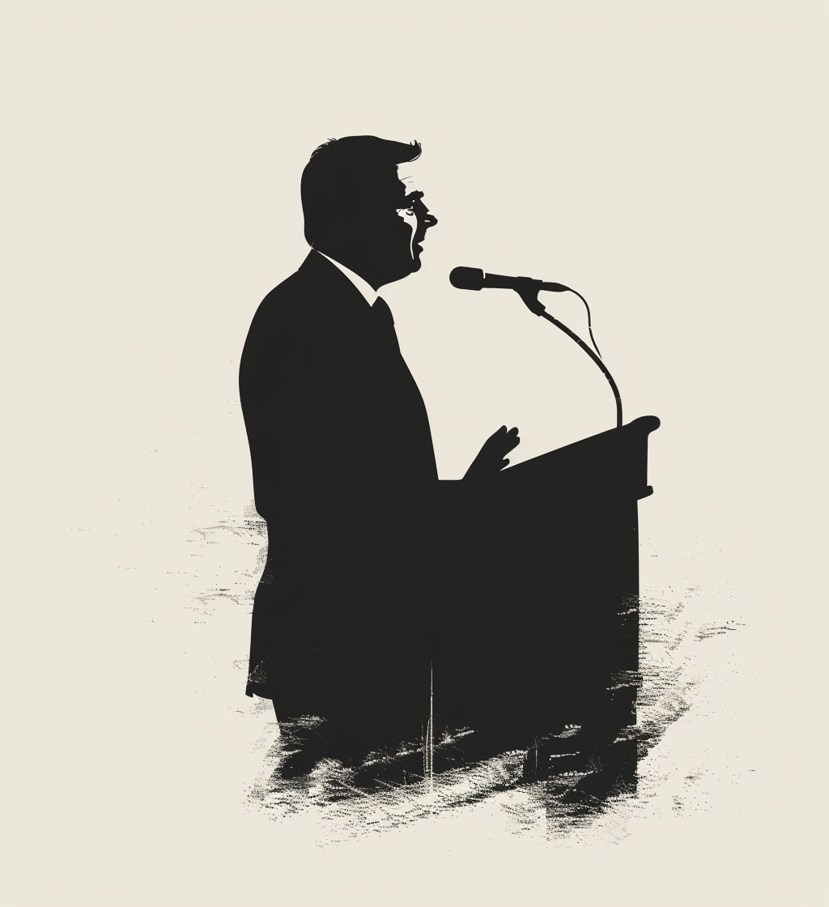

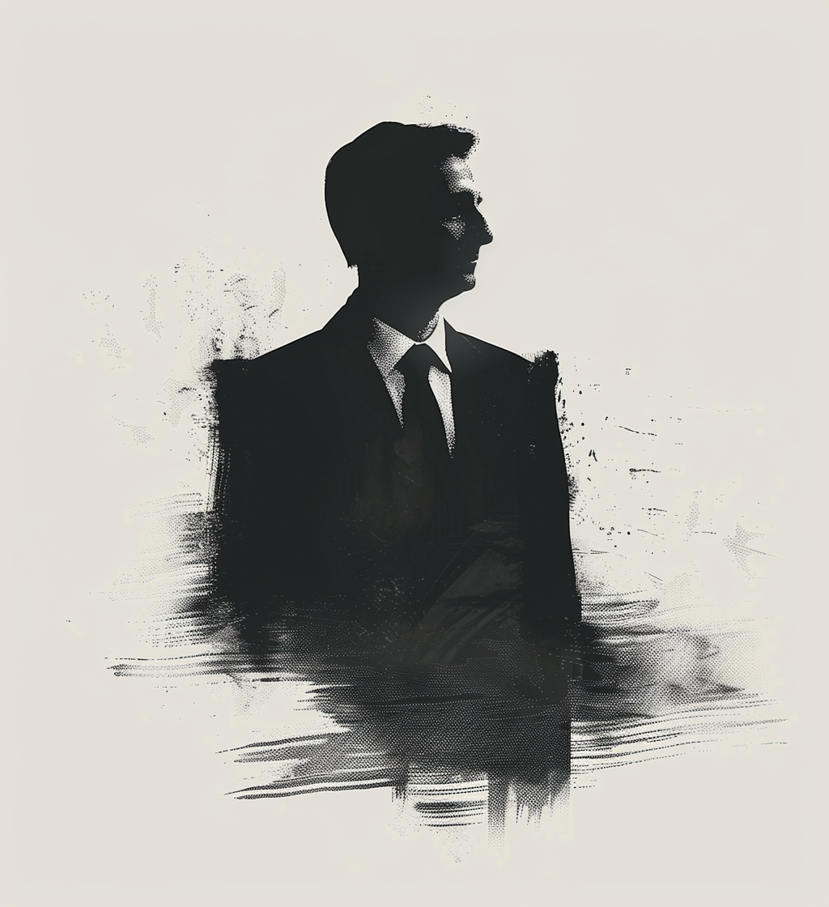
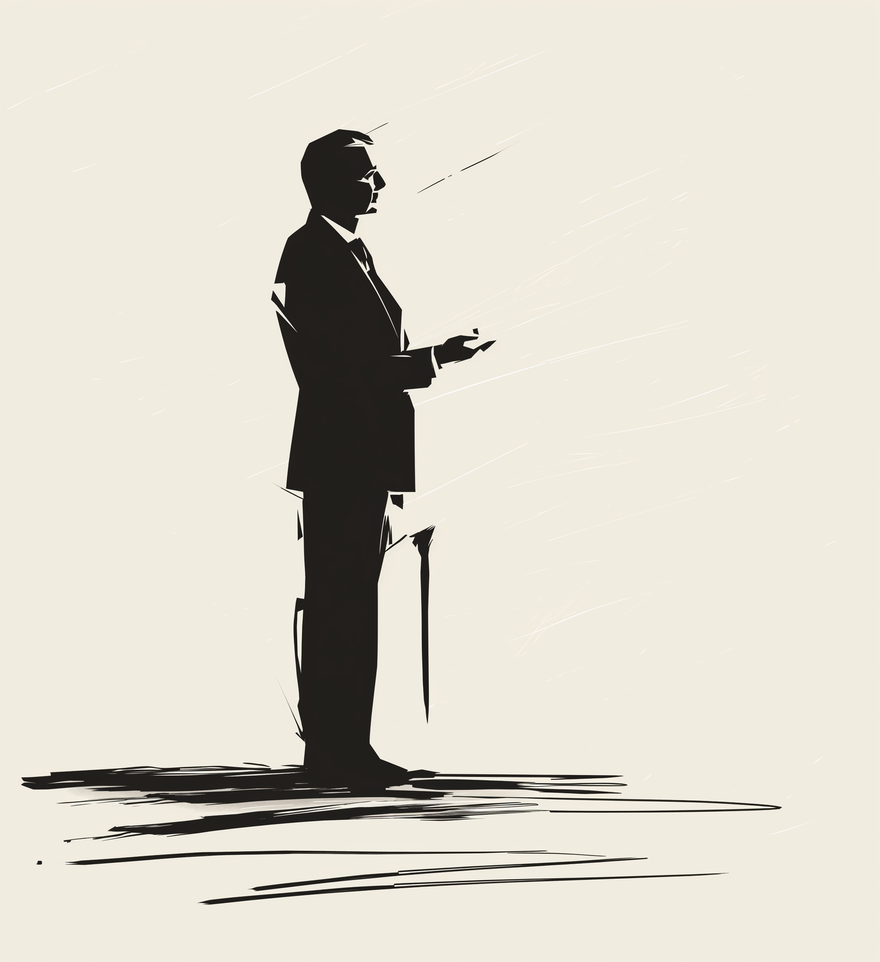
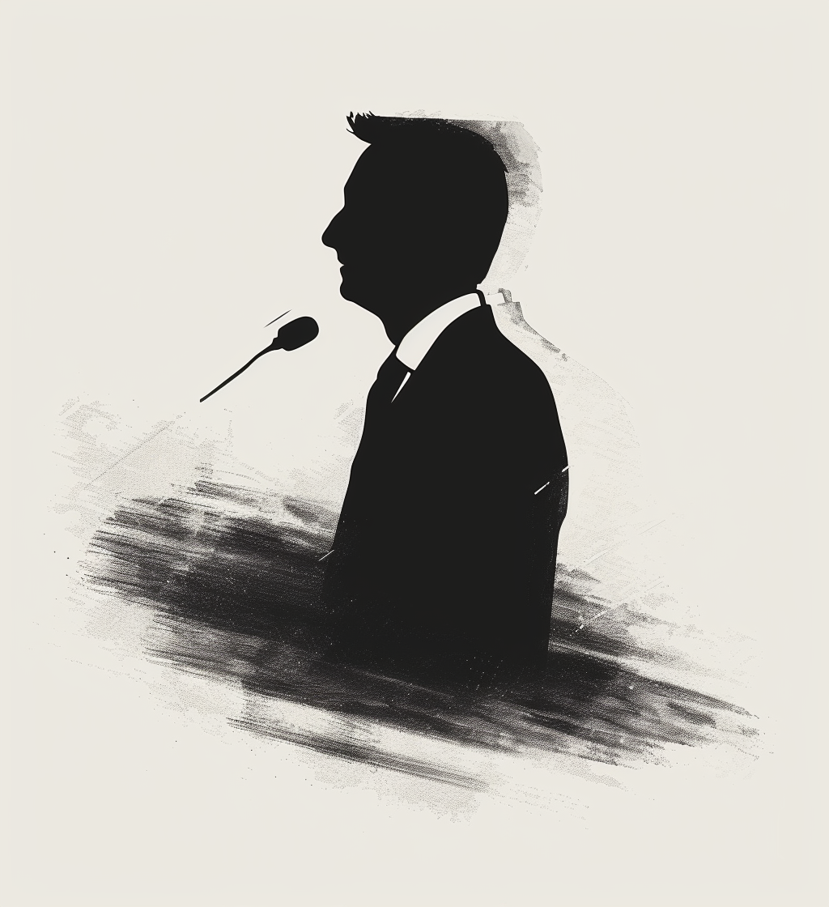
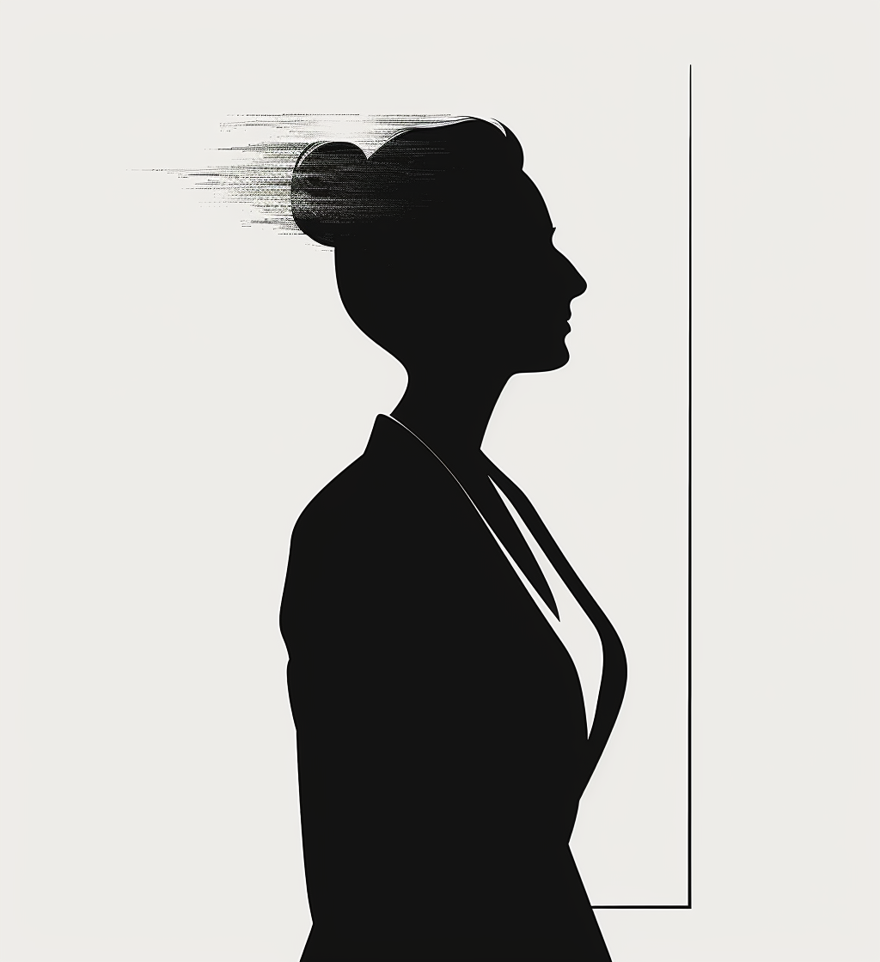





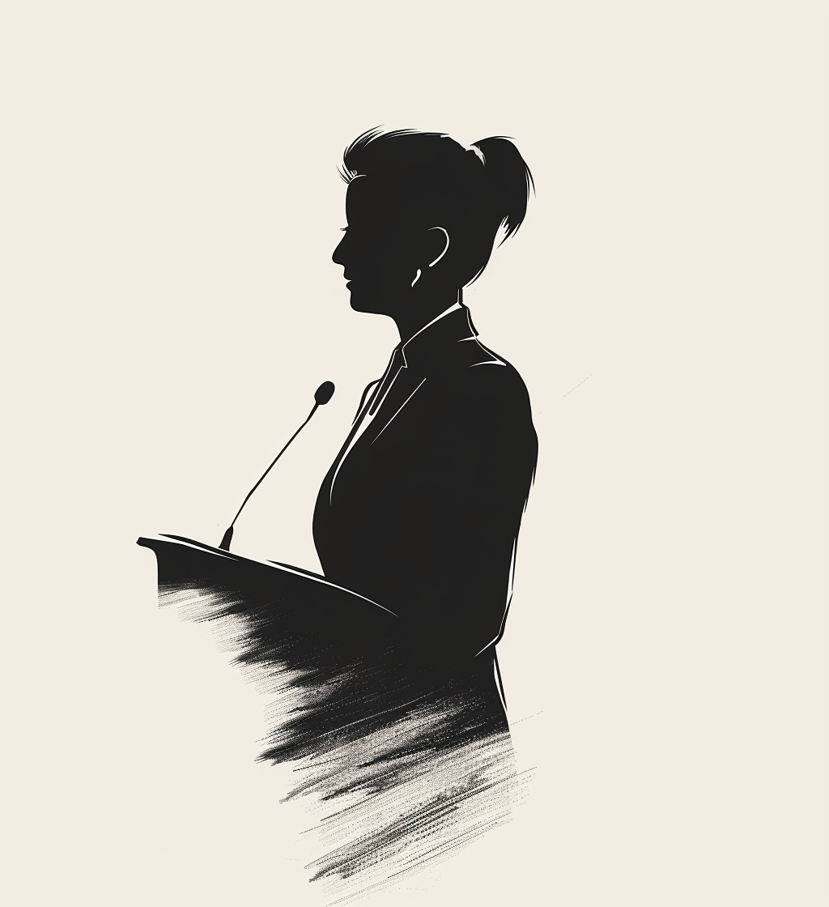
Solar Carve Tower, also known as 40 Tenth Avenue, isn't just another building piercing the Manhattan skyline it's a visionary feat of architectural intelligence and environmental respect.
Sitting at the intersection of nature and the city, the tower responds to the path of the sun with a precision rarely seen in urban design.
Studio Gang’s “solar carving” concept has redefined the urban silhouette by shaping architecture based on the angles of the sun.
This research-driven strategy respects natural light access and creates a unique diamond-cut geometry that maximizes daylight, reduces solar glare, and celebrates connectivity with its environment namely the High Line Park and the Hudson River.
As the sun carves through the urban canyon, the building respectfully pulls back literally.
The faceted glass facade steps inward, preserving light and views for the park below while offering office spaces some of the most breathtaking corner panoramas in New York City.

EWT-1 & EWT-2: Standard Units with High Performance
The East and West elevations are wrapped in high-performance curtain wall units known as EWT-1 and EWT-2, measuring approximately 5’ wide by 16’ high (1520mm x 4870mm). These prefabricated panels consist of Double Glazed Units (DGU), pairing heat-strengthened external panes with tempered monolithic internal panes.
The seamless integration of high-quality materials, thermal efficiency, and minimal reflectivity achieves visual elegance and occupant comfort alike.

The jewel of the tower lies in the EWT-3 carved units, used on the North and South elevations.
These tridimensional curtain wall panels are composed of five individual glass panes: four triangular and one rhomboid center panel, each measuring roughly 8’ x 8’ (2400mm x 2400mm).
This iconic geometry isn’t just for show—it’s engineered to mitigate glare and reduce heat gain while creating an instantly recognizable façade.
These units give the tower its sculptural, crystal-like appearance, solidifying its presence as both a visual and technical landmark.

Terraces crown the top of the building and extend around the carved corners adjacent to the High Line.

Outfitted with extra-clear 8.8 Ionoplast laminated glass railings, these spaces were designed in continuity with the curtain wall system to maintain transparency and elevate the view westward toward the Hudson River.
The glass coating, consistent with the rest of the tower, uses Interpane Ipasol neutral 38/23, ensuring both clarity and solar performance at all levels.
The full curtain wall system underwent rigorous Intertek-ATI testing for seismic resilience, displacement, and weather tightness.

The system met or exceeded New York Building Code requirements and American standards, ensuring performance as solid as its aesthetic.
Winning accolades like the AIANY 2020 Merit Award and being featured among the A+ Awards Projects of the Year, Solar Carve is a model for buildings that enhance rather than overpower their context. It’s a call to architects and developers: beauty, performance, and sustainability can coexist—and even thrive—when guided by thoughtful design.
"Facades Today": is a one-day conference exploring contemporary approaches to façade design, innovation, and cultural meaning.
Expect critical insights, surprising case studies, and practical visions for what comes next in urban envelopes.
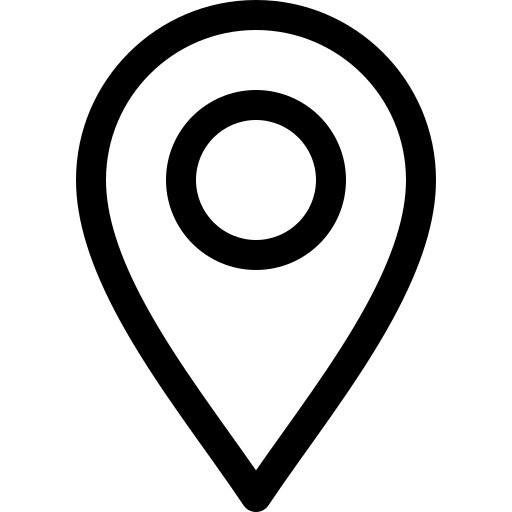
Location:
Milan, Monte Rosa 91 - Auditorium
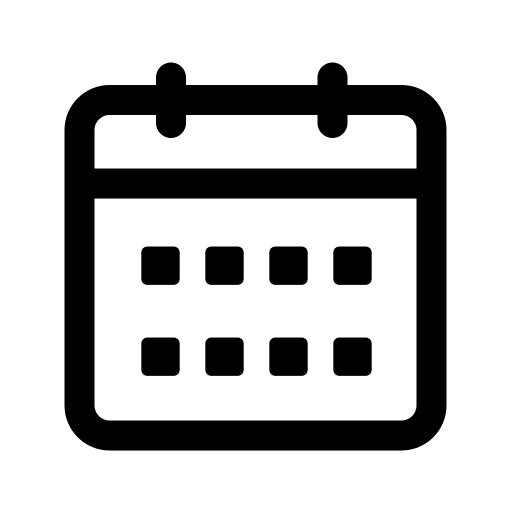
Date:
April 24, 2026 — 09:00 to 18:00

Audience:
The people who shape buildings—designers, engineers & makers
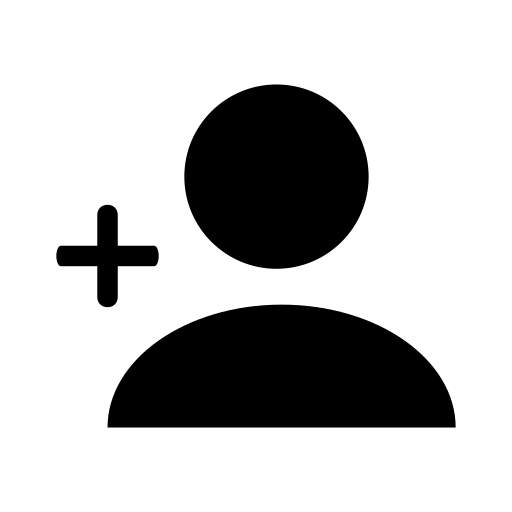
Contact: events@foolsforfacades.com
Join the archive that celebrates architecture’s most iconic façades.
If your company played a role—through materials, systems, or expertise—let us know.
We’re building a record of the people and products behind the world’s most influential buildings.
Are you working on façade innovation, materials, or design methods?
Submit your study and be part of the conversation shaping tomorrow’s architecture.
