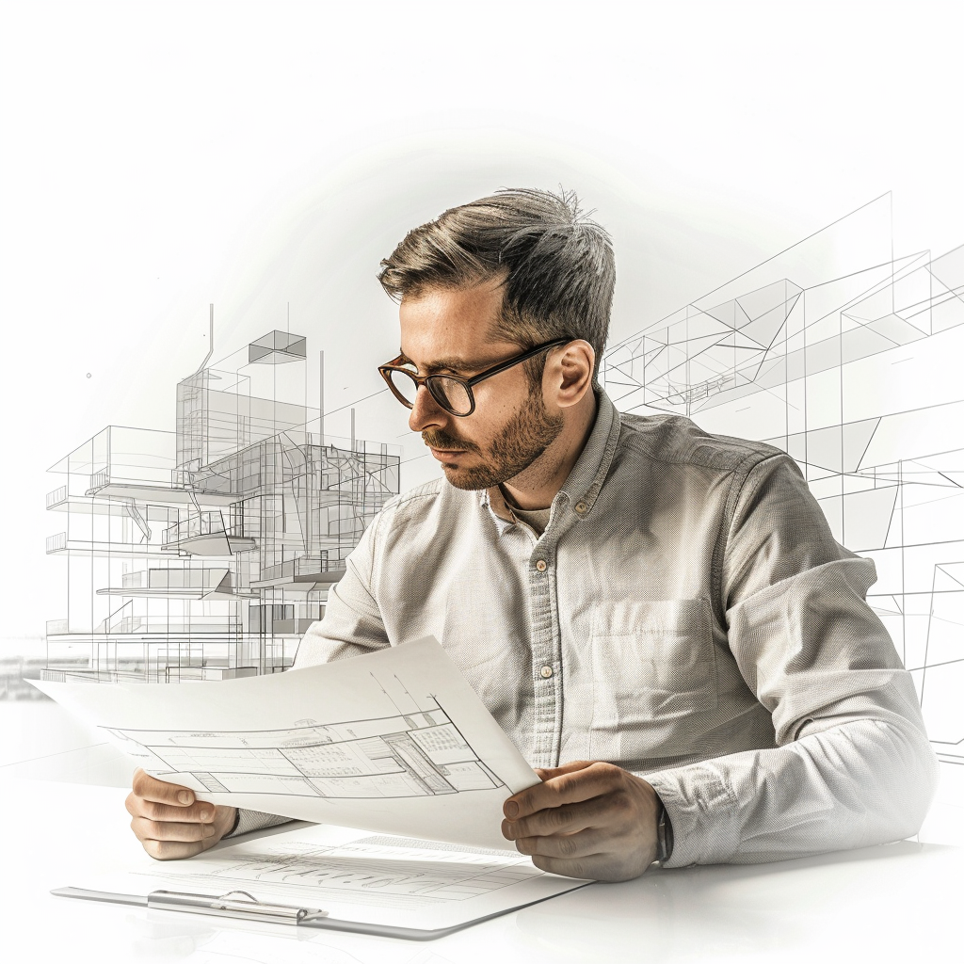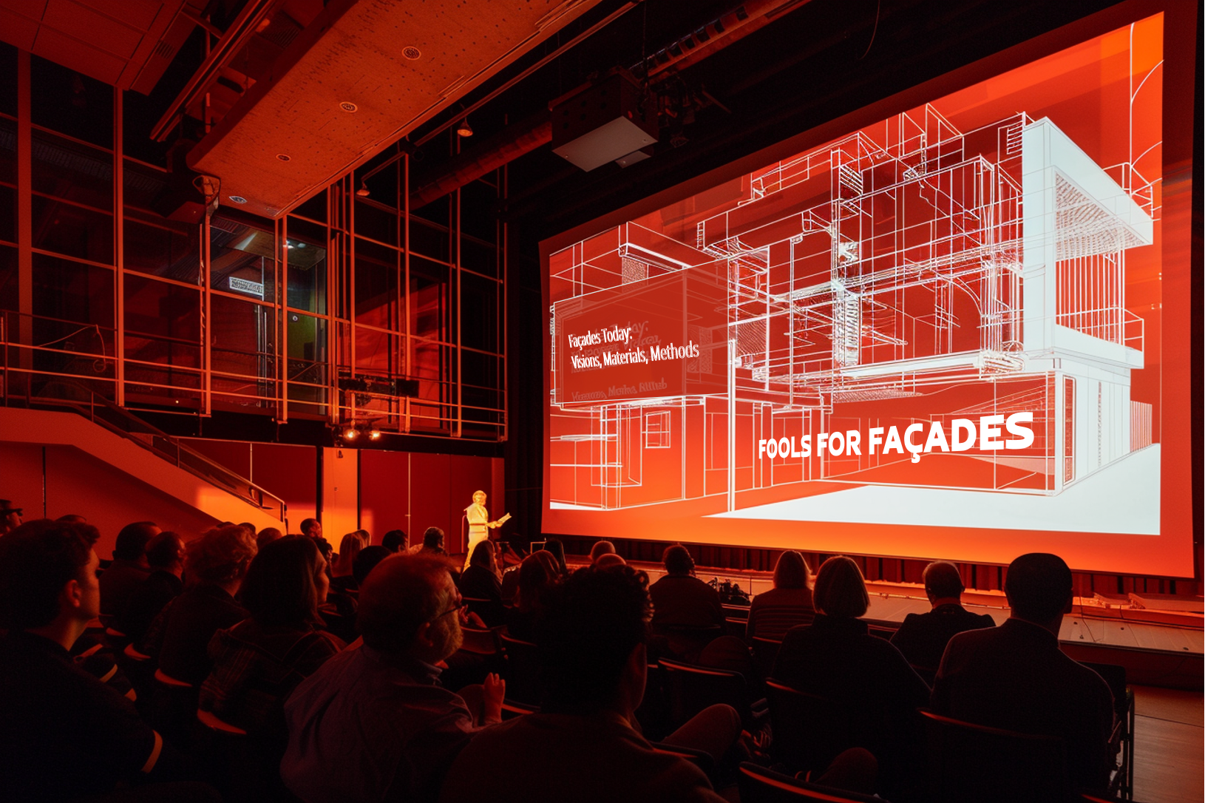
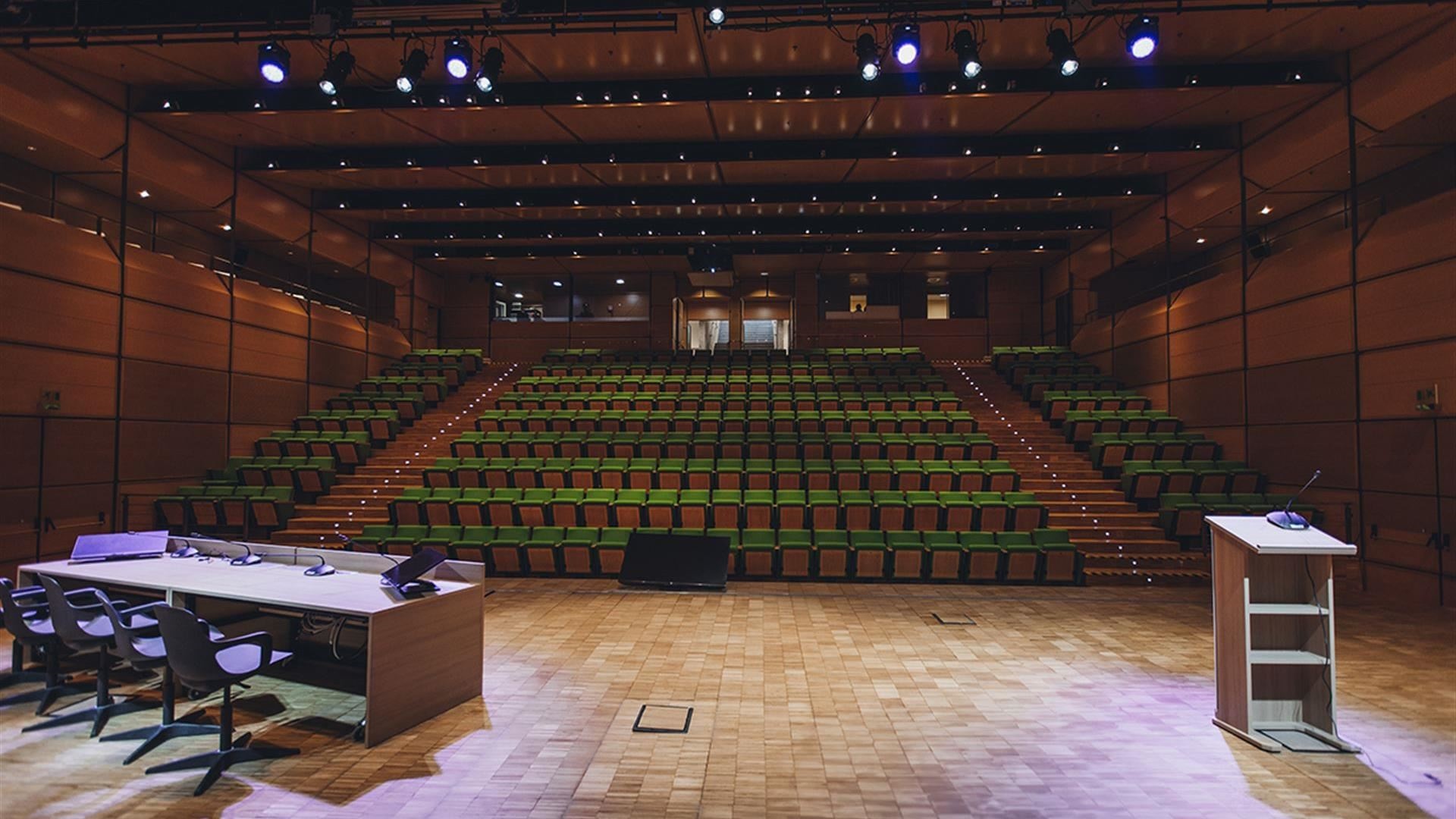
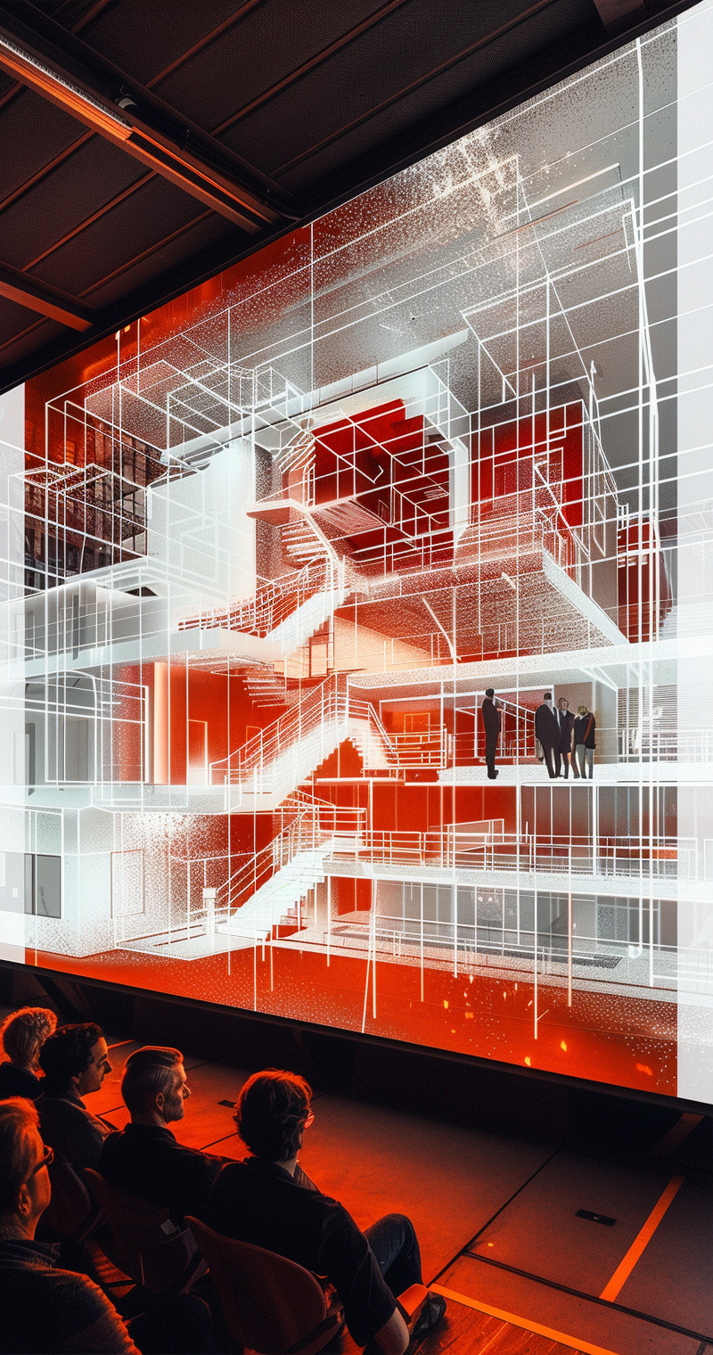
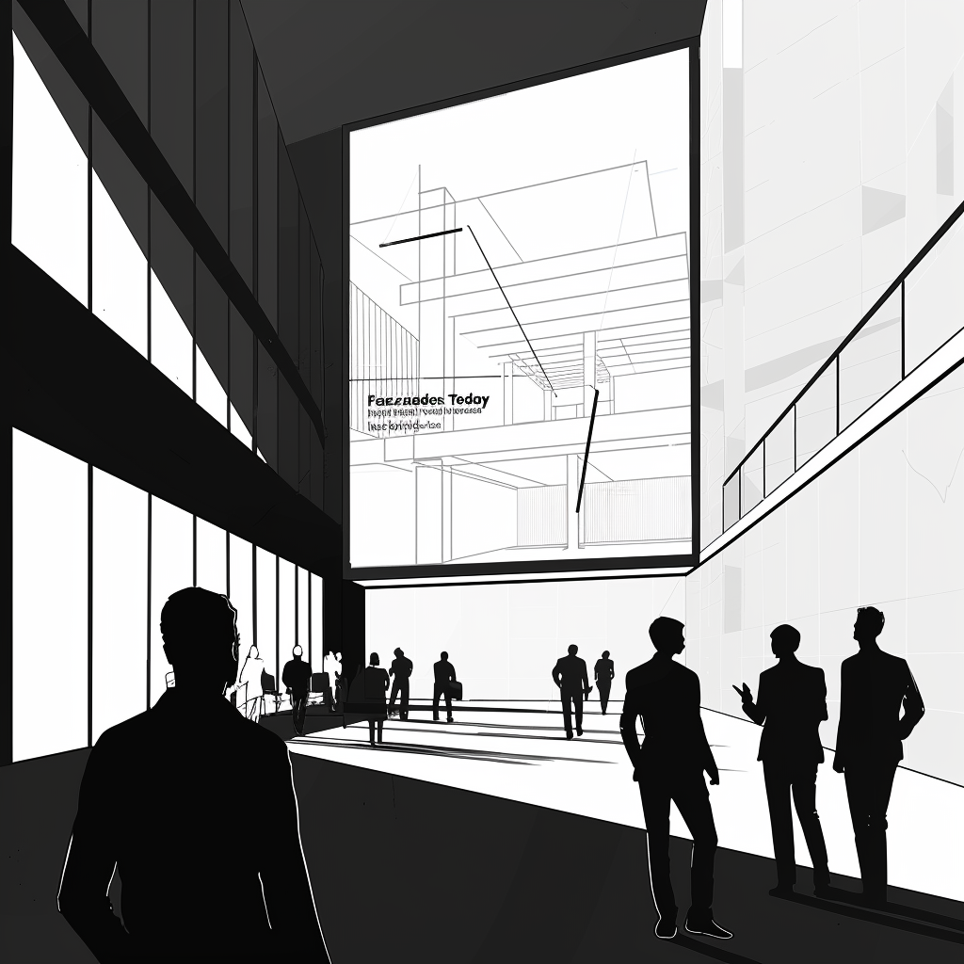
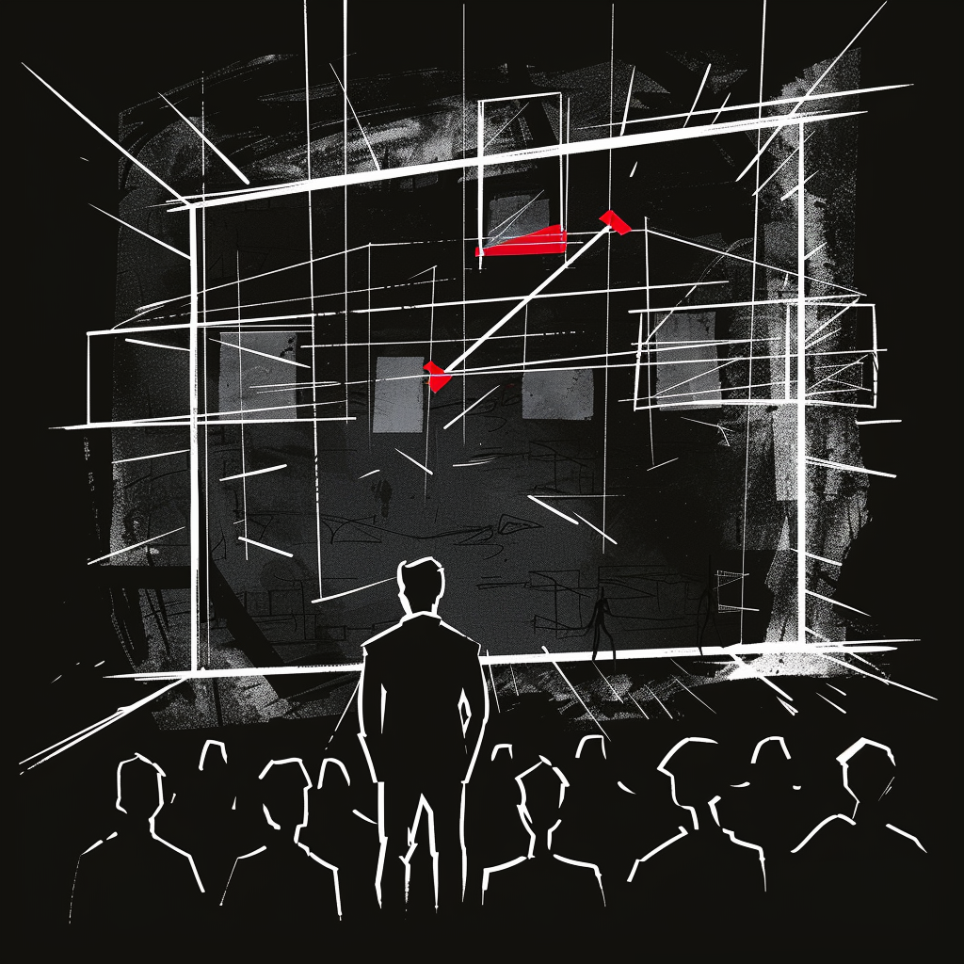
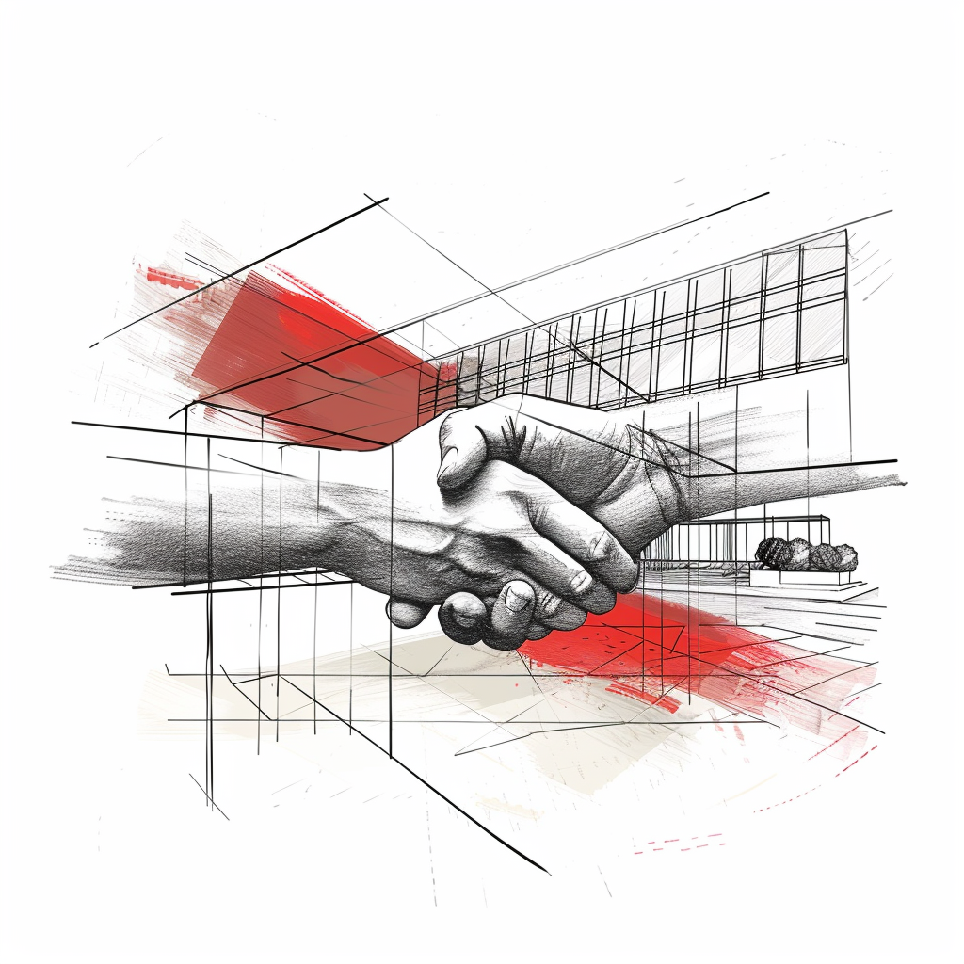





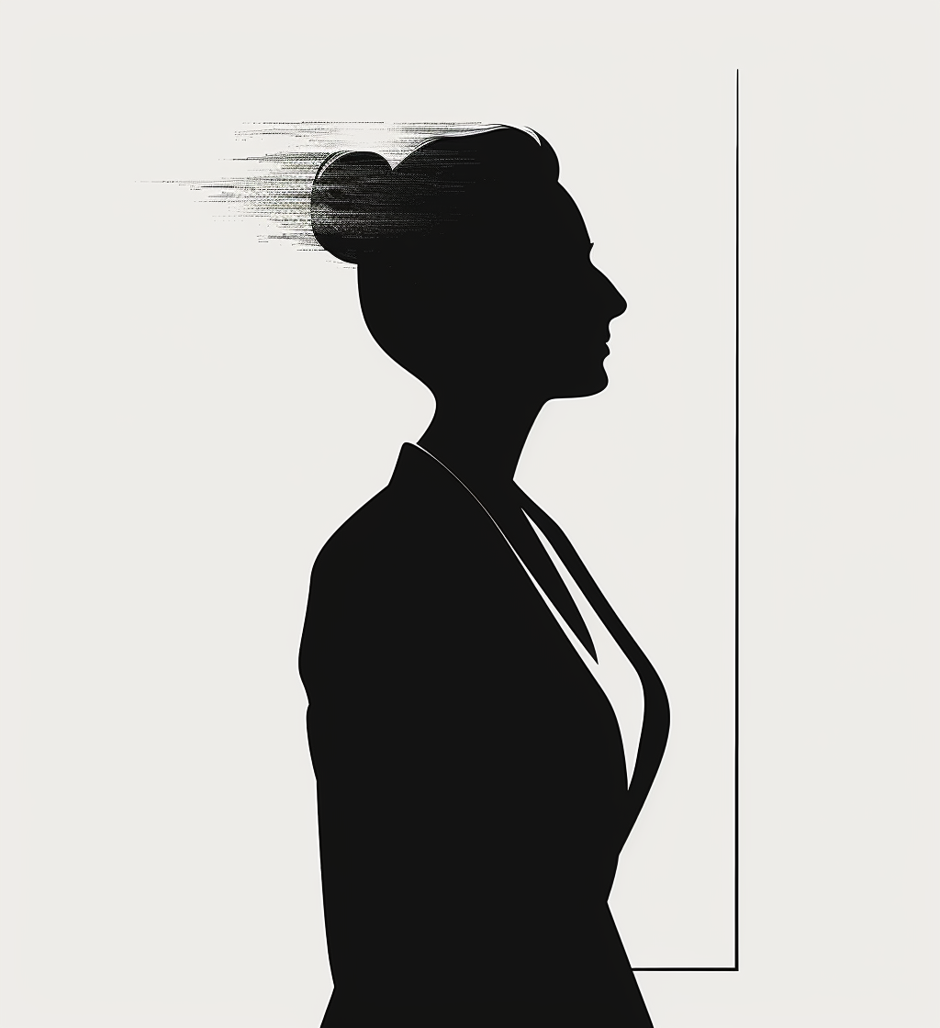






In the dense urban fabric of Seattle’s expanding mobility infrastructure, the Angle Lake Transit Station and Plaza by Brooks + Scarpa stands as an unexpected icon—a symphony of motion carved in anodized blue.
Located in SeaTac, just minutes from the airport, this seven-acre multimodal complex is more than a transit stop. It’s a performative envelope that turns daily commutes into encounters with geometry, structure, and public space.
The standout feature of the 402,500 ft² facility is its undulating aluminum façade—a ruled surface created from over 7,500 custom-formed anodized panels.

What might initially appear as a complex, digitally woven screen is, in fact, a rationalized system of straight-line segments. Inspired by choreographer William Forsythe’s piece Dance Geometry, the façade explores what happens when lines in space are allowed to bend, stretch, and distort.
This motif isn’t just formal.

It responds to a fundamental question in façade design today: how can movement and adaptability be expressed economically, and with constructability in mind?
“This idea lessens the need to think about the end result,” the architects explain, “and focuses more on discovering new ways of movement and transformation.”
The façade geometry follows a principle of ruled surfaces—shapes generated by connecting two curves through a series of straight lines.
Working with this non-intuitive formal strategy, the design team managed to segment the panels into standardized shapes, reducing material waste and simplifying the fabrication process.
Every curved line is, in truth, a precisely arranged series of straight segments.
This allowed for a surprising outcome: the entire façade was installed in under three weeks, without the use of cranes or specialized lifting equipment.
Fabrication relied on measurable arcs or straight profiles cut from extruded steel planks, guided by pipe rollers or standard shapes.
Each plank was hung from support rings and braced to the concrete parking structure behind it.
To translate the artistic vision into built reality, the project team—Brooks + Scarpa along with façade specialists from Walter P Moore—adopted a collaborative workflow that blended digital modeling with practical detailing.

They developed a high-fidelity 3D model that enabled real-time coordination between architectural form and structural logic.
Walter P Moore’s enclosure engineers used this model to perform optioneering, fabrication simulations, and erection sequencing.

Their ability to break down sinuous geometry into installable elements was key to the façade’s success.
Behind its vibrant, wavelike screen, Angle Lake Station is a seven-story cast-in-place and post-tensioned concrete structure.
The blue façade doesn’t carry load—it shields and celebrates.
This layering achieves dual goals: visual dynamism and structural economy.
While the façade occupies a small fraction of the project’s budget, it has become the most memorable architectural gesture of the station, demonstrating how envelope design can anchor the identity of infrastructure.
Each panel responds to solar exposure and sightlines, forming an expressive yet calibrated response to environment and context.
But Angle Lake Station is more than façade. It represents an infrastructural shift toward placemaking.

The station includes a 1-acre public plaza on the third level, which connects directly to the light rail, parking, and surrounding urban fabric.
This plaza isn’t just circulation space. It’s been designed to host community events—farmers’ markets, art shows, performances—transforming the transit hub into a civic platform.
Carefully composed seating walls, permeable paving, rain gardens, and art installations activate the site, making it more than just a waypoint.
Angle Lake Station is part of a 1.6-mile extension of the Link light rail system connecting SeaTac Airport to downtown Seattle and beyond.
Over 2,500 passengers use it daily, and it’s strategically located near major employers like Alaska Airlines.
Sustainability credentials are robust.
The project is Envision-certified (a rating system for infrastructure projects akin to LEED). Key features include:
The project also includes a 35,000 sq ft parcel designated for future transit-oriented development (TOD), emphasizing its long-term integration with community and economic growth.
This design emerged as the winning proposal of an international design-build competition—a rare occurrence for public transit facilities.
It reflects how infrastructure can be aspirational as well as functional.
We believe façades should not be mere decoration, say the architects. “They are instruments for transformation—social, spatial, and material.”
The complex geometry was never gratuitous; it served a cultural goal: giving an otherwise utilitarian structure a sense of joy, movement, and belonging.

The Angle Lake Transit Station and Plaza demonstrates what’s possible when artistry meets pragmatism.
Brooks + Scarpa and Walter P Moore show how geometry, even when complex, can be distilled into affordable, replicable systems—proving that expressive architecture doesn’t need to come at the cost of time or budget.
Here, the façade is not just a screen. It’s a dance, a dialogue, a landmark. It turns transit into architecture and infrastructure into identity—an icon not of scale, but of spirit.
"Facades Today": is a one-day conference exploring contemporary approaches to façade design, innovation, and cultural meaning.
Expect critical insights, surprising case studies, and practical visions for what comes next in urban envelopes.

Location:
Milan, Monte Rosa 91 - Auditorium

Date:
April 24, 2026 — 09:00 to 18:00

Audience:
The people who shape buildings—designers, engineers & makers

Contact: events@foolsforfacades.com
Join the archive that celebrates architecture’s most iconic façades.
If your company played a role—through materials, systems, or expertise—let us know.
We’re building a record of the people and products behind the world’s most influential buildings.
Are you working on façade innovation, materials, or design methods?
Submit your study and be part of the conversation shaping tomorrow’s architecture.
