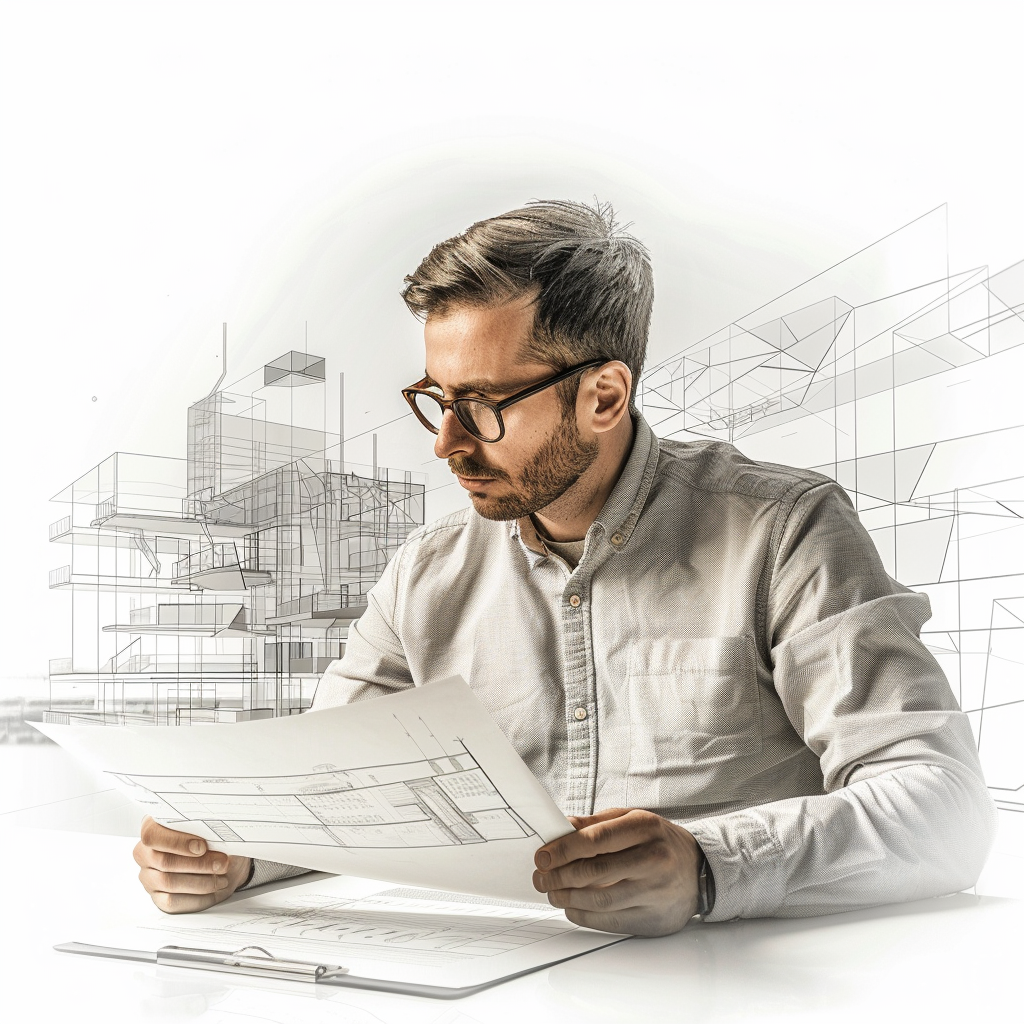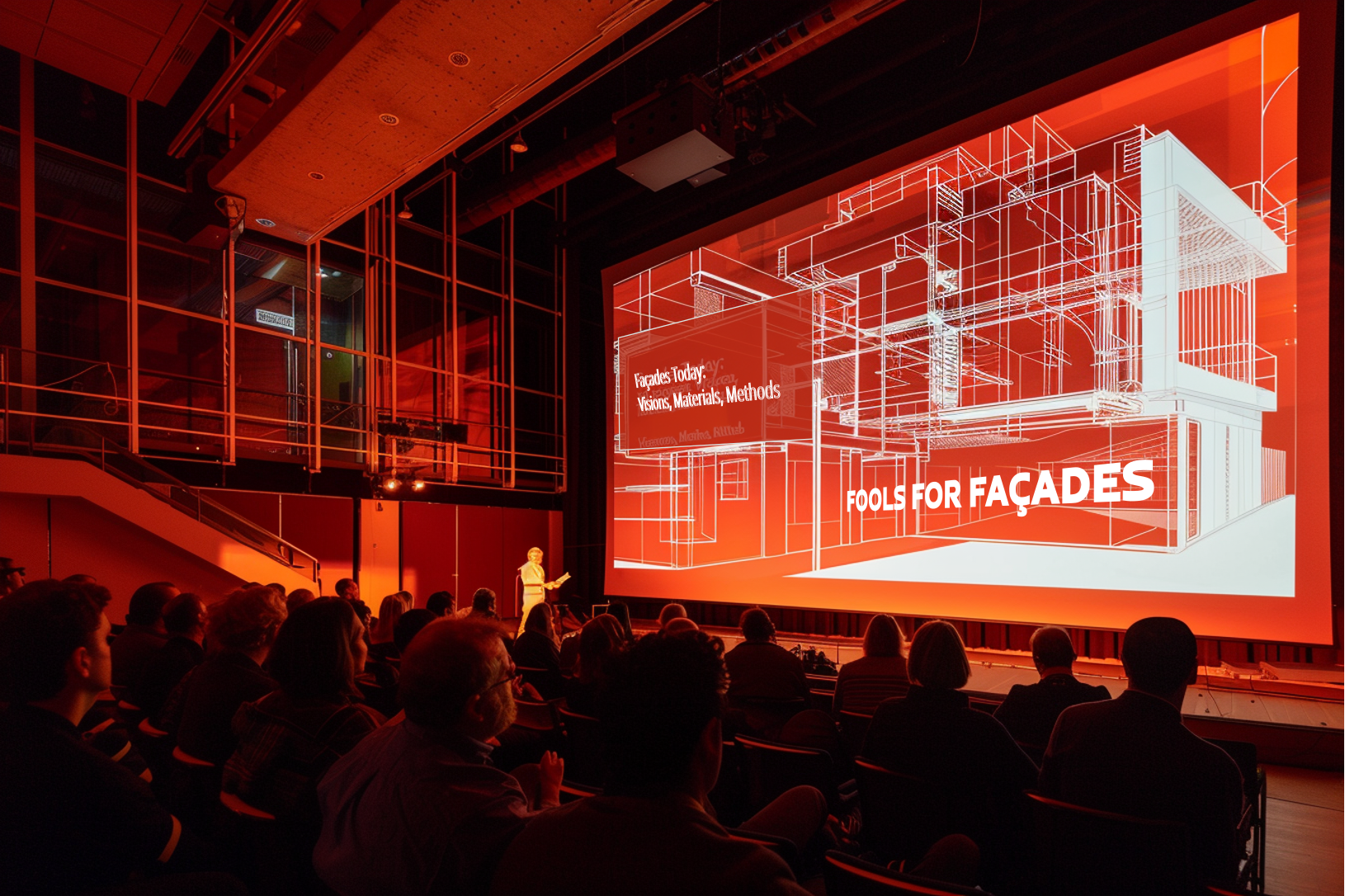
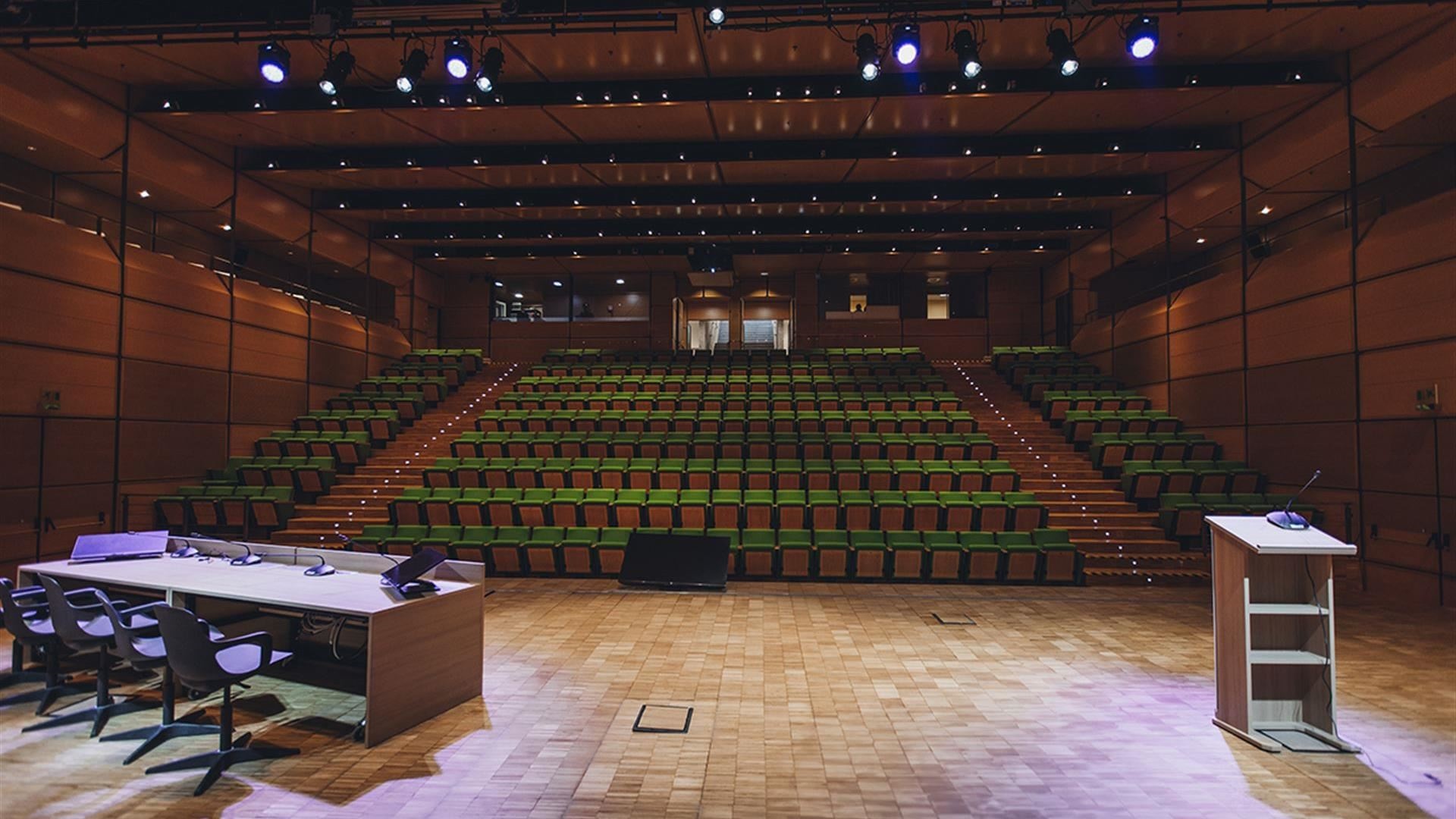
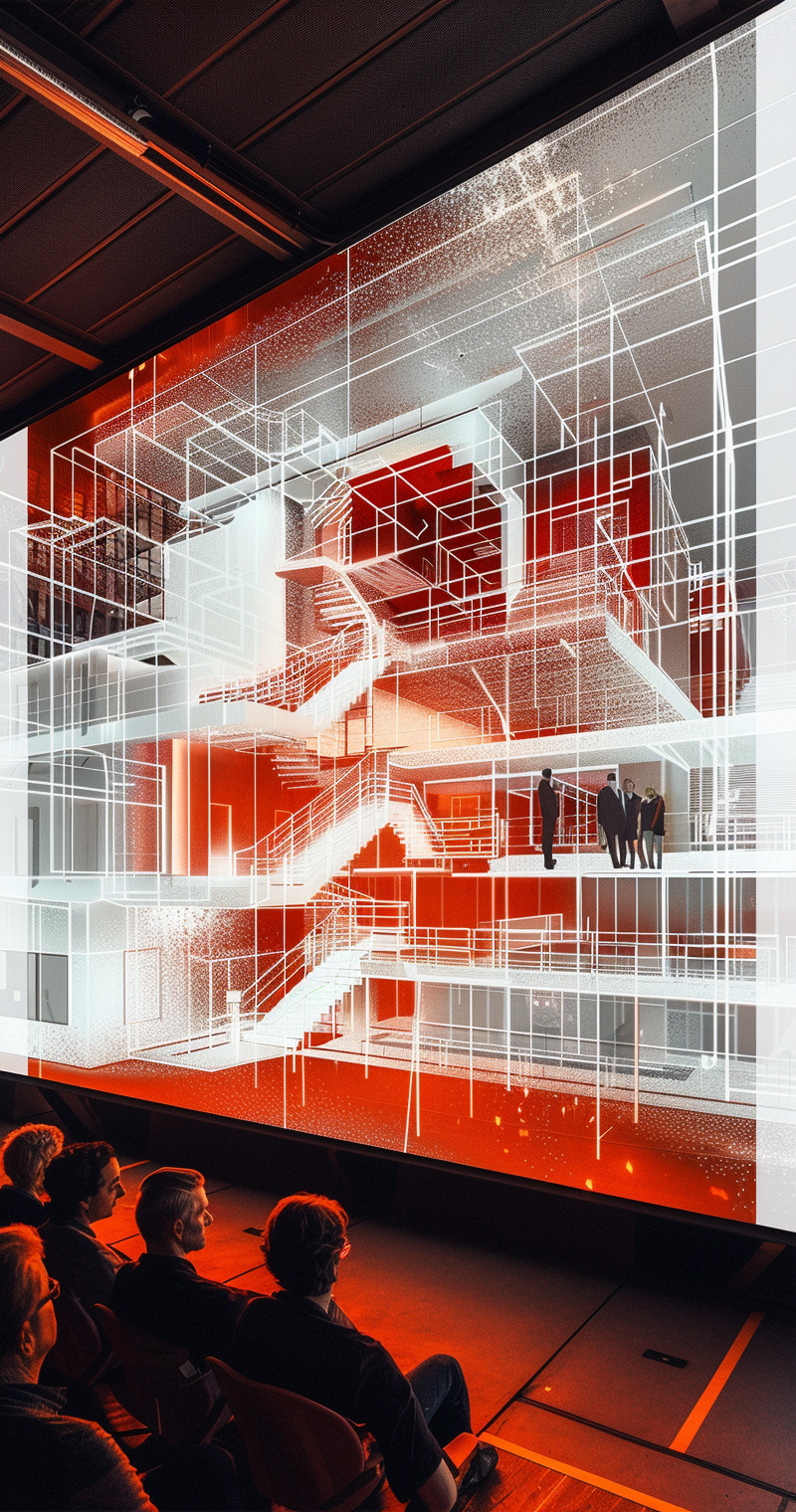
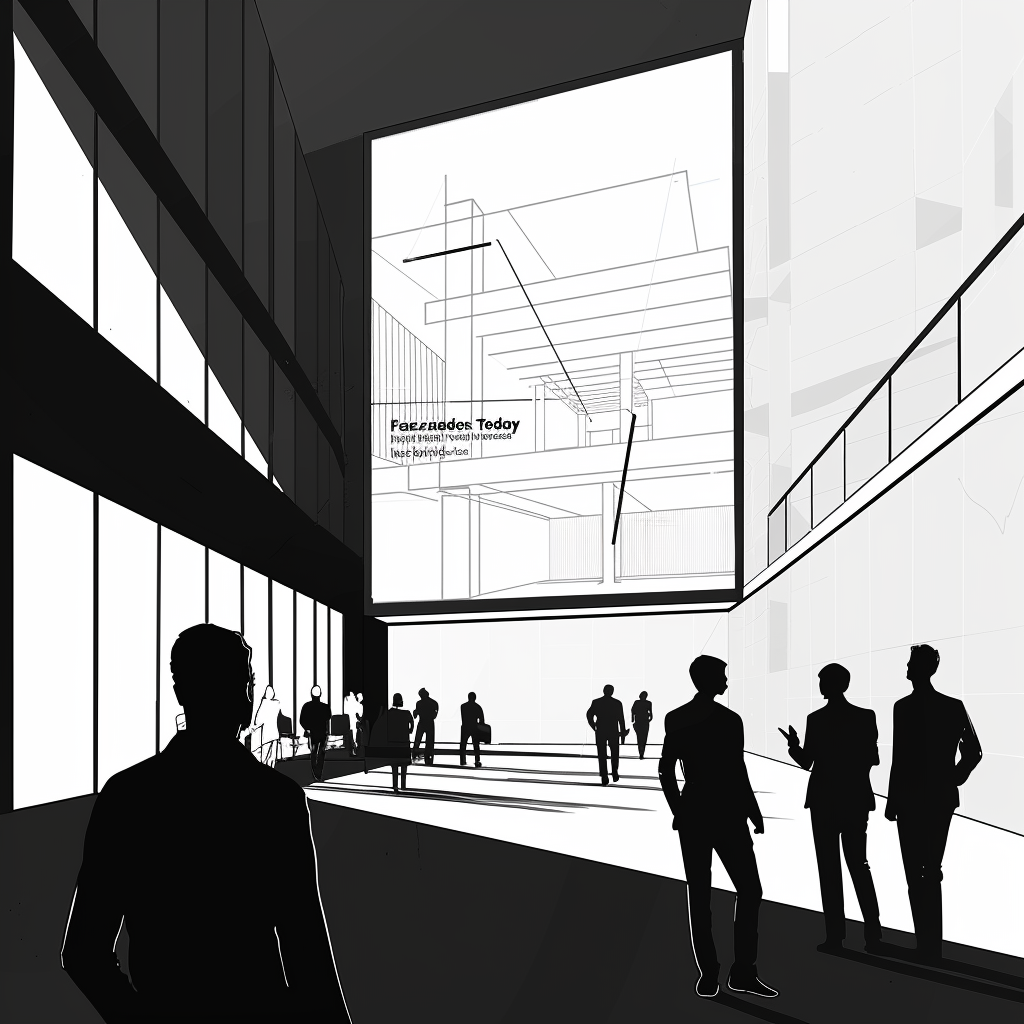
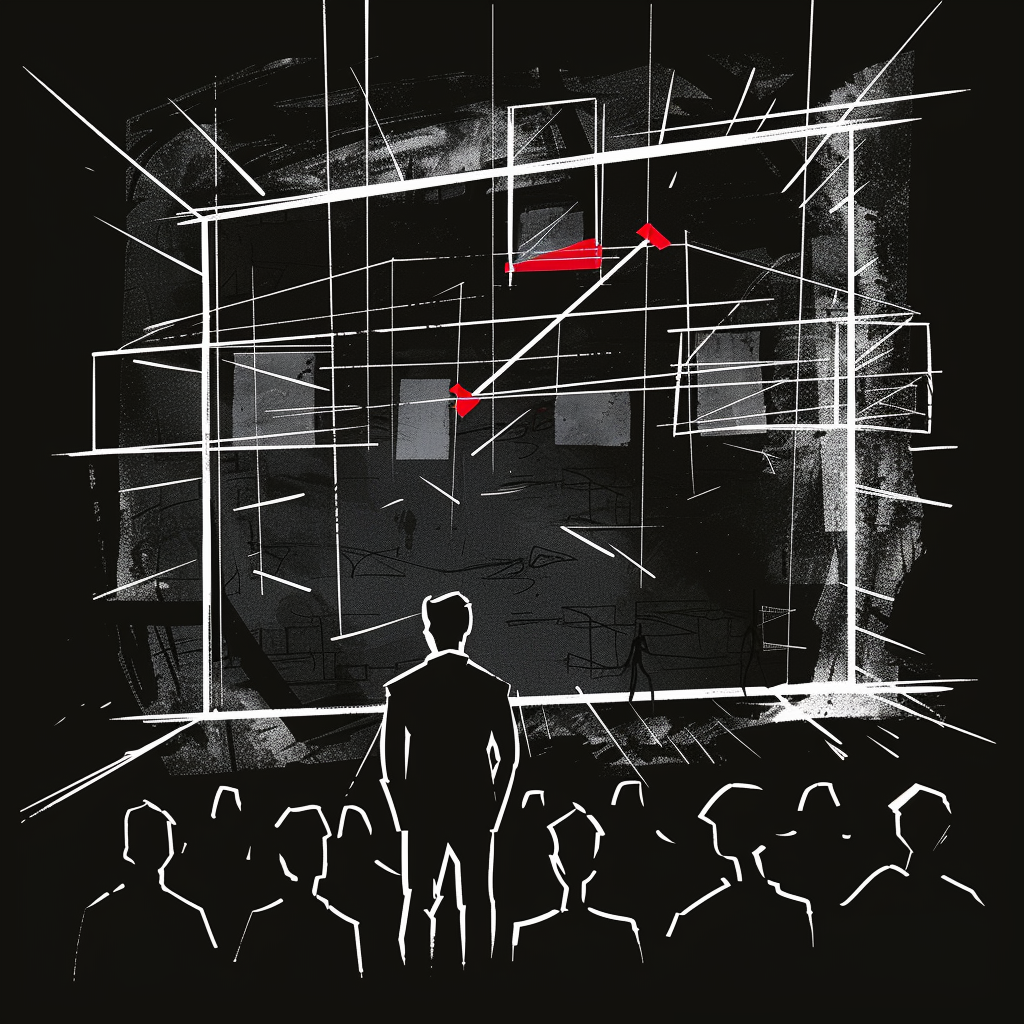
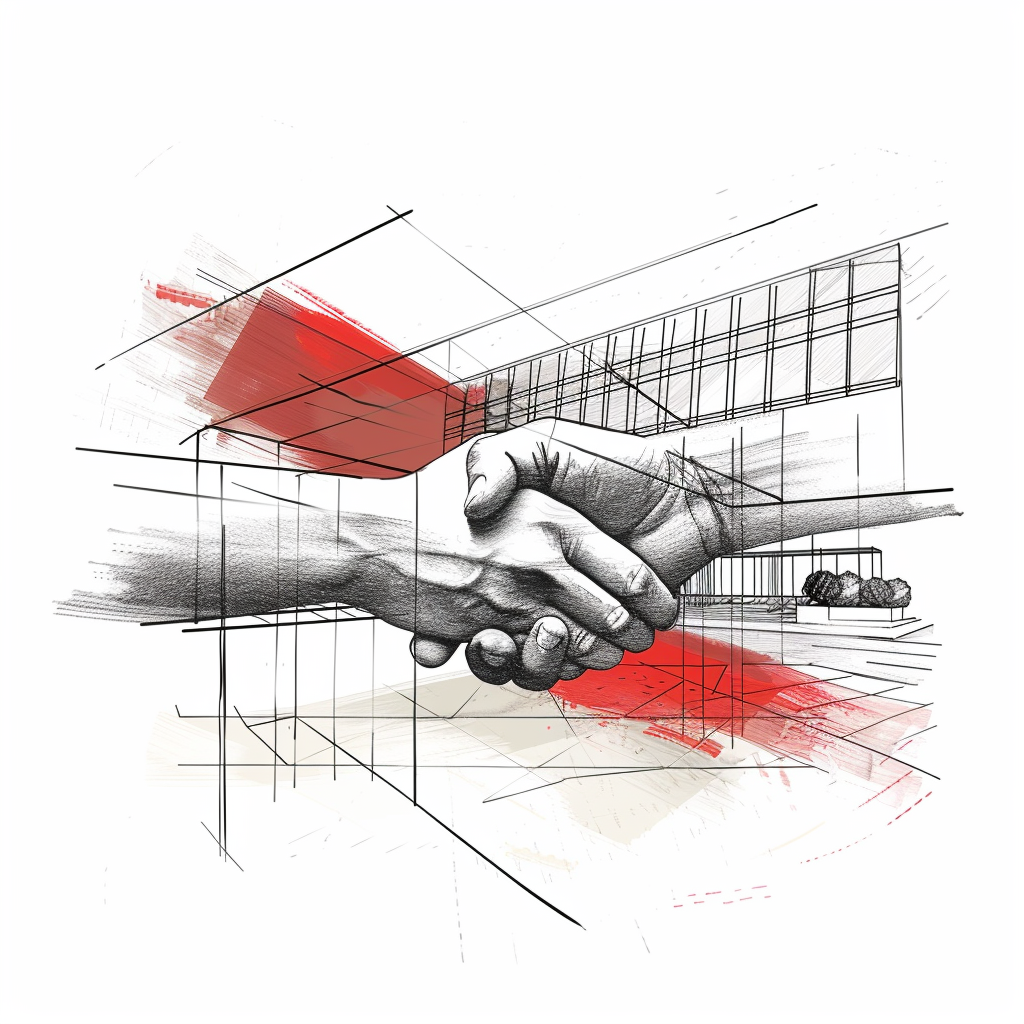












In the rapidly evolving landscape of Abu Dhabi, the Al Bahr Towers stand out as a distinguished architectural and engineering landmark.
Situated within the bustling financial heart of the city, the twin towers, standing at approximately 145 meters with 26 storeys each, reflect the region’s ambitious vision and respond innovatively to the UAE's challenging subtropical desert climate.

The defining feature that has garnered significant global attention is their adaptive, dynamic façade—the "Mashrabiya"—which exemplifies a modern reinterpretation of traditional Islamic shading devices.
The "Mashrabiya" facade of the Al Bahr Towers is deeply rooted in historical Arabic architecture, drawing inspiration from the intricately carved wooden lattice screens commonly found in traditional Middle Eastern buildings.
Historically, Mashrabiyas provided privacy, shading, and passive cooling by naturally ventilating indoor spaces. In transforming this traditional element into an active façade system, the project's design teams, notably architects from AHR and multidisciplinary engineers from Arup, bridged heritage and innovation.
In 2008, the Abu Dhabi Investment Council (ADIC) commissioned this groundbreaking project, selecting AHR and Arup from an international design competition. The goal was twofold: create an iconic and contemporary architectural landmark, and simultaneously achieve unprecedented energy efficiency and occupant comfort in a challenging climate.
Designed as elliptical structures tapering slightly towards their crowns, the towers rest atop a shared two-level basement hosting extensive parking, plant rooms, secure vaults, and storage facilities.

The buildings include office spaces, auditoria, prayer rooms, gymnasiums, and sky gardens interspersed at varying heights to create dynamic visual breaks and communal spaces.
Between the towers lies an expansive podium crowned by a curved roof structure that incorporates a grand foyer.

Visitors stepping inside experience the towers’ luxurious yet functional interiors, reflecting the strategic emphasis placed on occupant experience and environmental control.
Arup, the project's lead engineering consultancy, undertook comprehensive responsibilities from structural and mechanical engineering to specialized expertise in façade engineering, environmental physics, acoustics, and fire safety. Integrating 336 engineers from offices across London, Abu Dhabi, Vancouver, Leeds, and Sydney, Arup's multidisciplinary approach was pivotal in creating a cohesive, efficient, and robust engineering solution that complements the building's ambitious architectural vision.
Given the elliptical geometry, complex cylindrical shape, and extreme climatic conditions, advanced computational modelling was indispensable.

The towers' stability comes from reinforced concrete central cores, each spanning approximately 20 meters in diameter, housing elevators, services, and escape routes. This design strategy allowed for clear, open office floor plates around the core, facilitating flexibility and adaptability in use. The structural independence of each tower, achieved through carefully placed movement joints at podium and basement levels, ensured simplified seismic analysis and reduced complexity during construction.
Addressing Abu Dhabi’s demanding heat and solar exposure, Arup implemented sophisticated mechanical systems.
The peak cooling load of approximately 10.5 MW is managed efficiently through a series of water-cooled chillers utilizing variable-speed compressors.
Furthermore, a secondary chilled water system ensures resilience for mission-critical office areas and data centers.
This dual approach ensures operational continuity even under challenging environmental or equipment failure scenarios.
At the heart of the Al Bahr Towers’ international acclaim lies their façade—a dynamic, responsive shading system inspired by the traditional Mashrabiya but technologically advanced.

Covering the east, south, and west façades, the system comprises 1049 motorized shading devices per tower, each weighing around 1.5 tonnes, composed primarily of stretched PTFE panels, aluminum frames, and stainless-steel supports.
The Mashrabiya shading units operate dynamically, responding automatically to solar position throughout the day using advanced sun-tracking software. This sophisticated management optimizes daylight entry, reduces solar gain dramatically, and minimizes artificial lighting dependency. An anemometer and solar radiation sensors provide further adaptive functionality, retracting shading units during high wind conditions or prolonged overcast weather.
Arup's rigorous prototype testing, including extreme environmental simulations involving heat, humidity, sand, dust, and salt-laden air, guaranteed that each shading device would reliably perform throughout its lifecycle. This durability testing was critical given Abu Dhabi's aggressive atmospheric conditions.
A key challenge identified by Arup and architects alike was the façade's unique geometric complexity. Due to the towers’ shape, 22 variations of Mashrabiya geometries were required, demanding meticulous manufacturing and assembly processes.

To simplify assembly and maintenance, the units were designed as independent, cantilevering modules supported by nodes integrated seamlessly into the tower’s structure.
The dynamic shading reduces solar heat gain by approximately 50%, contributing significantly to the towers' energy efficiency.

Coupled with floor-to-ceiling clear glazing, occupants benefit from abundant natural daylight and superior visual comfort, enhancing the quality of the indoor working environment while simultaneously achieving substantial energy savings.
A fundamental aspect of evaluating adaptive façades involves assessing both technical performance and occupant experience.
Shady Attia’s research provides a robust framework for this, employing a multifaceted methodological approach that included literature reviews, stakeholder interviews, systematic process mapping, and occupant surveys.

His study offered an in-depth evaluation of the Al Bahr Towers from pre-construction testing to post-occupancy satisfaction.
The evaluation process, as outlined by Attia, was structured across multiple phases, each critical to fully understanding the performance of adaptive façades:
By integrating these phases, Attia's study addressed the gap in comprehensive façade assessments, identifying performance indicators critical for future adaptive façade implementations.
The pre-design and design assist phase was critical in ensuring the façade's technical reliability, given the harsh climatic conditions of Abu Dhabi.
According to Attia, extensive performance criteria were established early on through a rigorous design assist process led by façade consultants and Arup’s engineering team.
This phase involved:
The extensive mock-up testing provided crucial confidence that the adaptive façade could withstand long-term environmental stress without significant maintenance issues or operational failures.

Despite careful planning and pre-construction validation, Attia’s study found critical challenges in the commissioning phase.
Originally intended to be conducted by an independent third-party commissioning agent, the adaptive façade commissioning was eventually carried out by the façade subcontractor due to budget constraints and client decisions.
Attia identified several critical issues arising from this arrangement:


These commissioning shortcomings serve as important lessons, emphasizing the necessity for dedicated commissioning procedures, independent third-party assessments, and standardized performance testing for complex adaptive façades.
Attia's study placed significant emphasis on occupant comfort, using standardized surveys aligned with ASHRAE 55 and the Center for the Built Environment (CBE). The surveys provided valuable insights into the occupants' actual experiences within the Al Bahr Towers, especially regarding thermal comfort and natural lighting conditions.
Key Findings from Occupant Surveys:
These insights underline the criticality of occupant control in adaptive systems. Automation, while technologically impressive, risks diminishing user satisfaction if occupants feel alienated or disconnected from their environment. Attia’s study strongly advocates for incorporating occupant engagement and adjustable controls as central design principles for future adaptive façades.
Attia also critically assessed the energy performance claims of the adaptive façade system. While the Mashrabiya significantly reduced solar heat gain—up to 50% compared to standard curtain wall systems—the building surprisingly did not achieve LEED certification, primarily due to the extensive use of glazed surfaces.

Attia highlighted a fundamental contradiction in the design approach: employing expansive glazed façades in a desert environment inherently increases cooling demands. Although the dynamic shading system effectively mitigates some impacts, the underlying choice of extensive glazing limits sustainability potential. This critical evaluation encourages architects and developers to reconsider fundamental design assumptions regarding materiality and climate responsiveness rather than solely relying on advanced technologies as solutions.
The comprehensive nature of Attia’s research yielded critical lessons and recommendations for future adaptive façade implementations:
The evaluation of the Al Bahr Towers’ adaptive façade, enriched by Attia’s rigorous study, highlights the intricate balance required between technological innovation, occupant satisfaction, sustainability considerations, and operational practicality.
The findings stress that while adaptive façades represent significant advancements in architecture and building performance, their successful application must holistically incorporate occupant needs, rigorous independent commissioning, and a profound reassessment of fundamental design decisions.
By confronting these challenges directly, future adaptive façade designs can achieve not only technical excellence but also genuinely sustainable, occupant-friendly environments—realizing the full potential of adaptive architecture in a rapidly changing world.
Read the FULL report Here
"Facades Today": is a one-day conference exploring contemporary approaches to façade design, innovation, and cultural meaning.
Expect critical insights, surprising case studies, and practical visions for what comes next in urban envelopes.

Location:
Milan, Monte Rosa 91 - Auditorium

Date:
April 24, 2026 — 09:00 to 18:00

Audience:
The people who shape buildings—designers, engineers & makers

Contact: events@foolsforfacades.com
Join the archive that celebrates architecture’s most iconic façades.
If your company played a role—through materials, systems, or expertise—let us know.
We’re building a record of the people and products behind the world’s most influential buildings.
Are you working on façade innovation, materials, or design methods?
Submit your study and be part of the conversation shaping tomorrow’s architecture.
