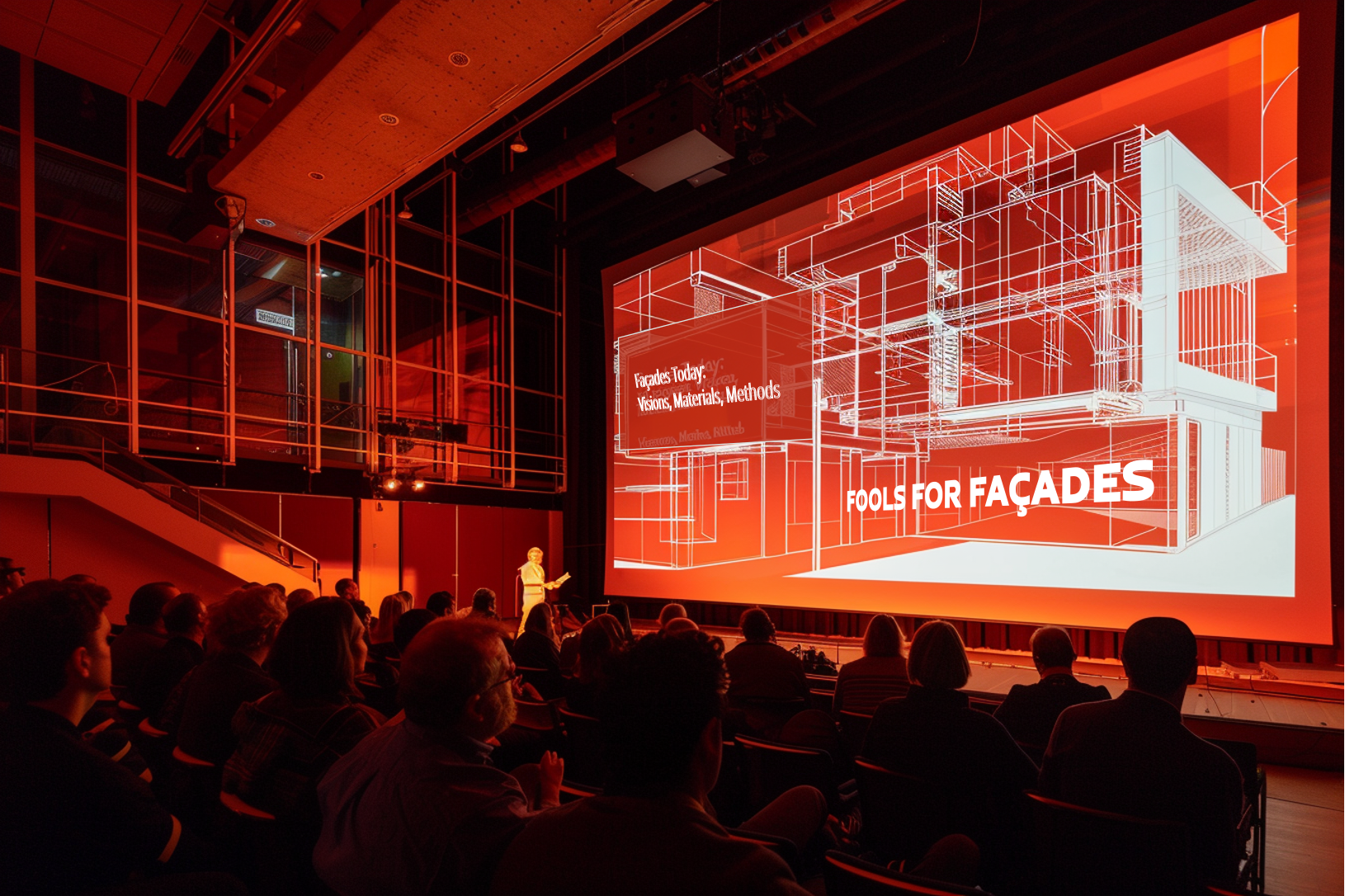
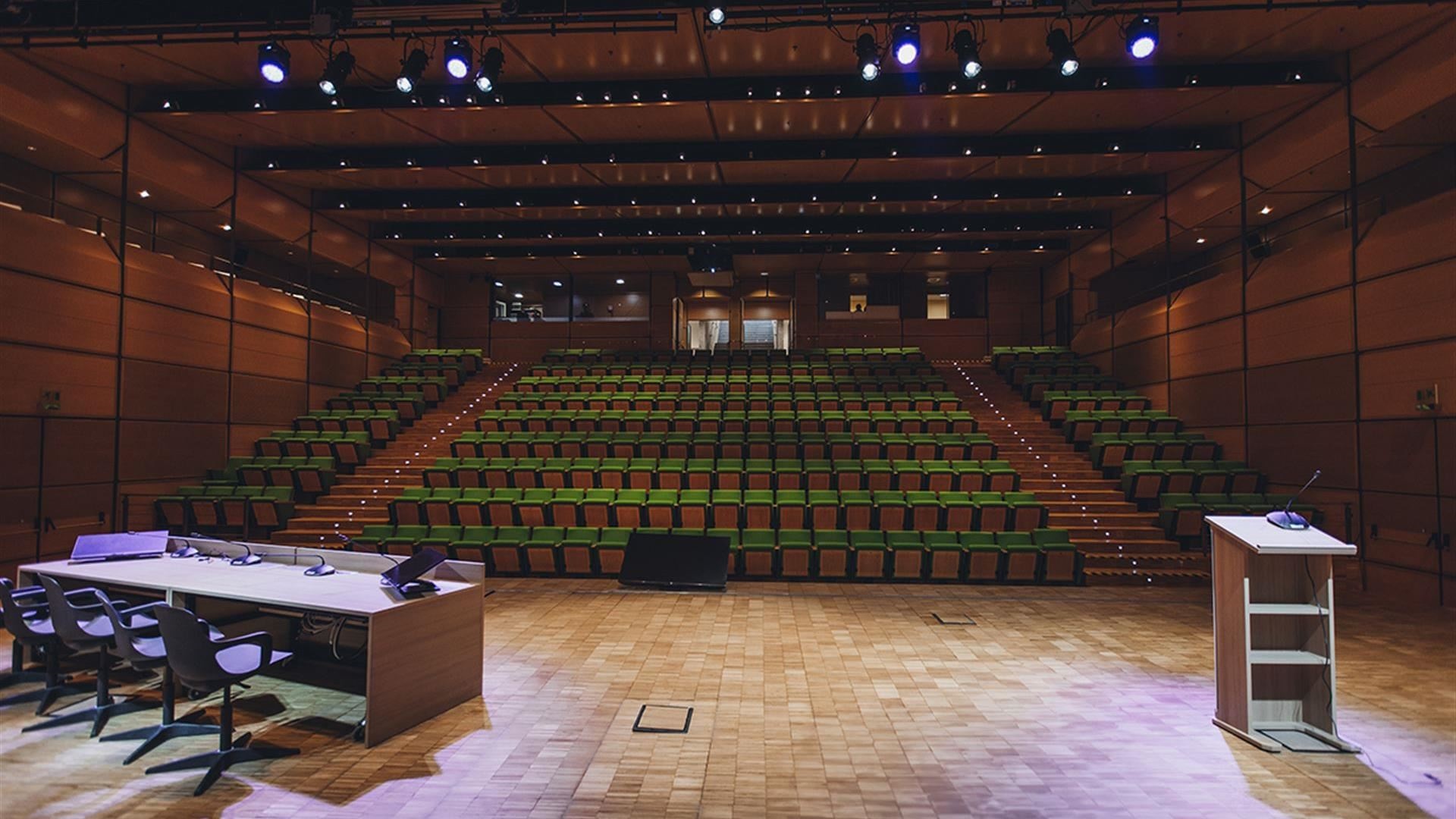
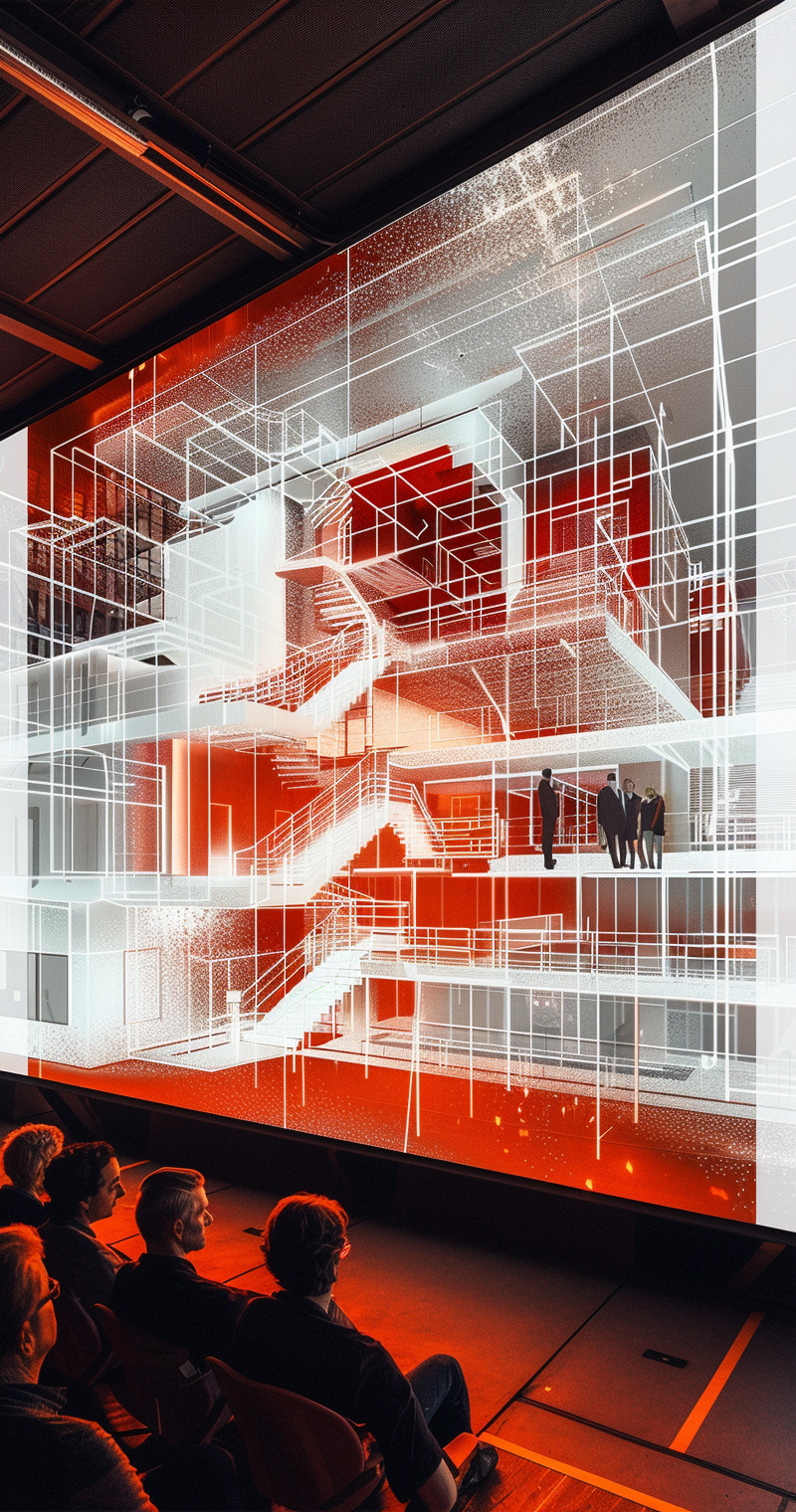
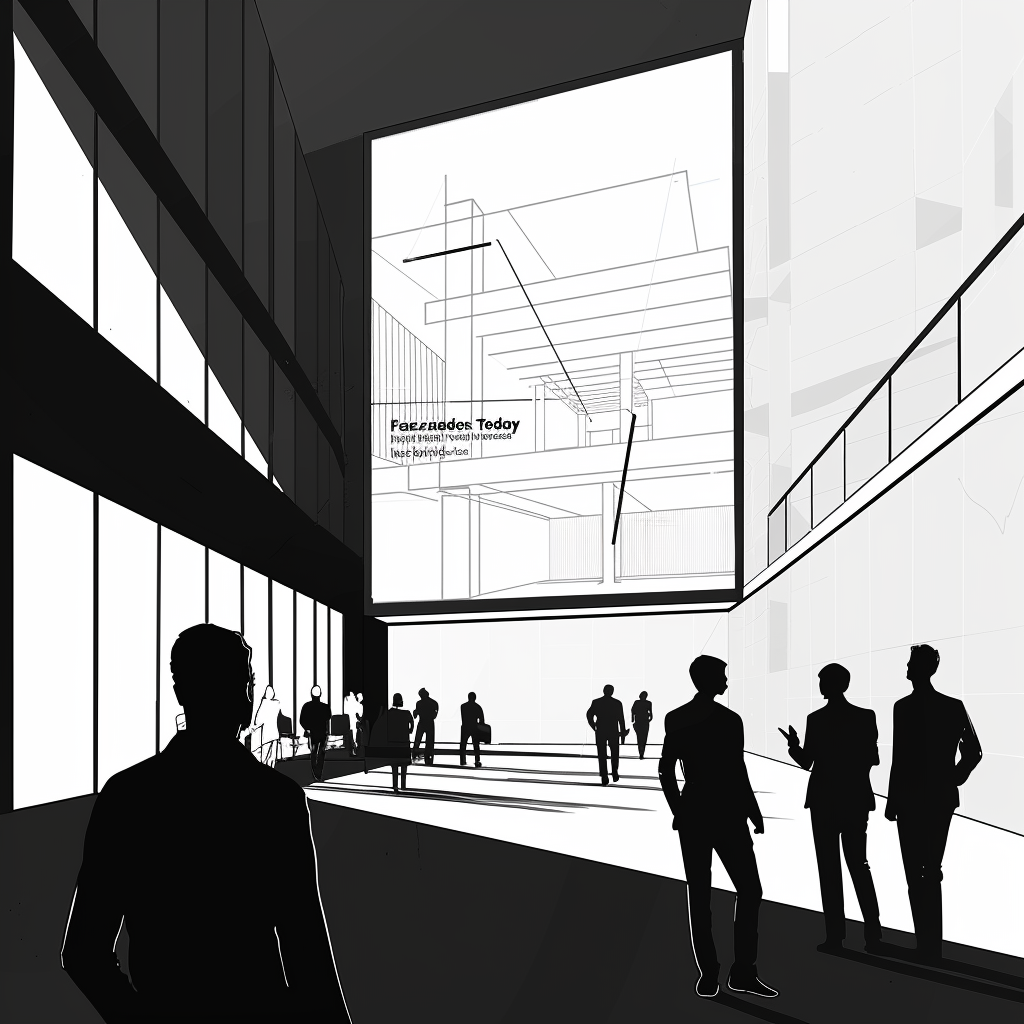
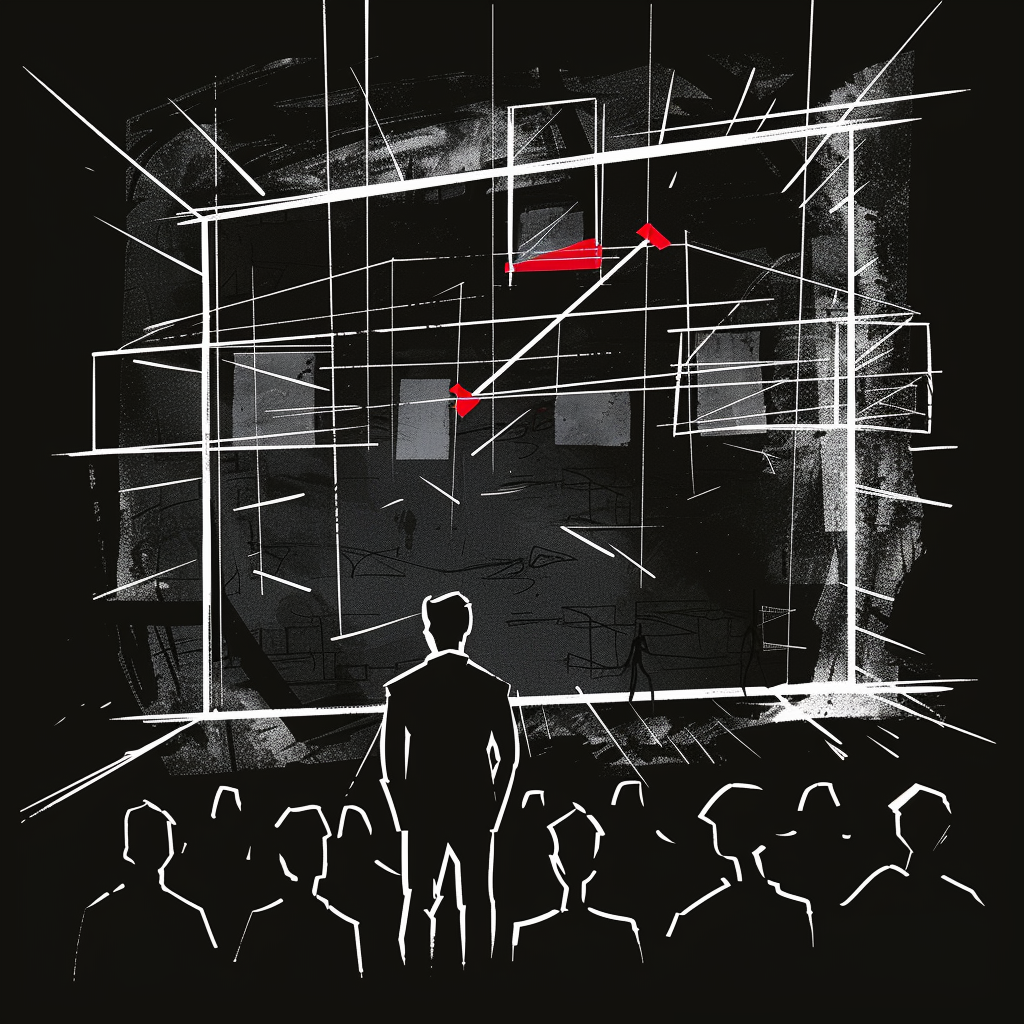
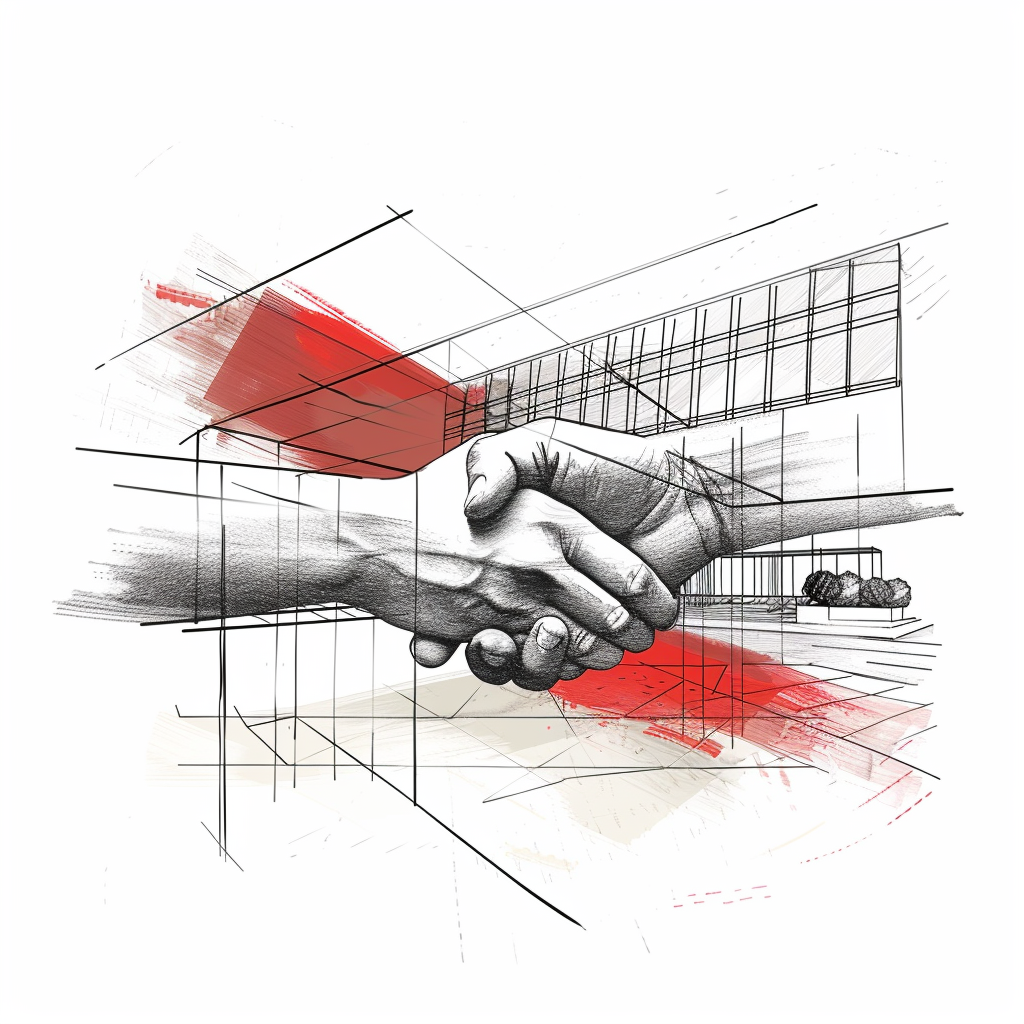
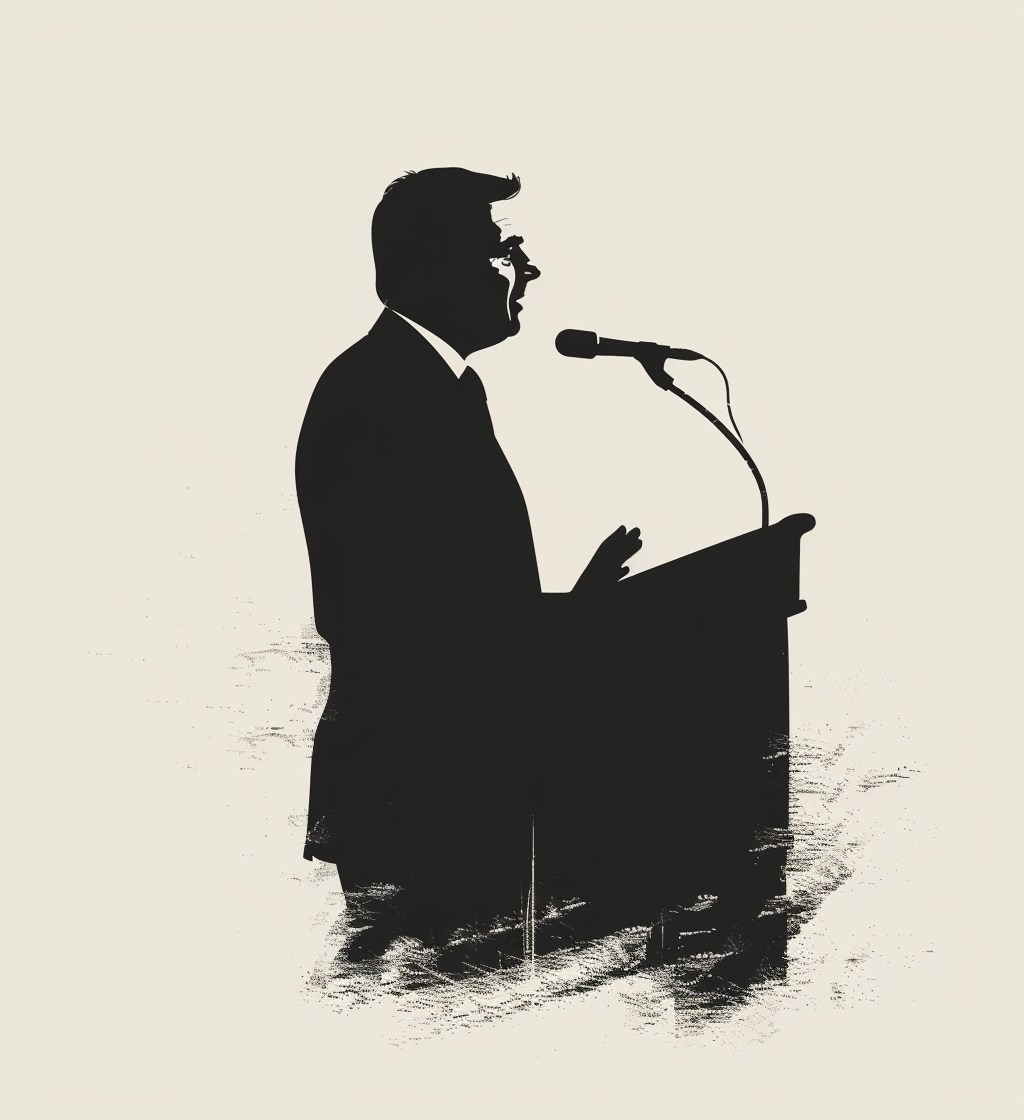



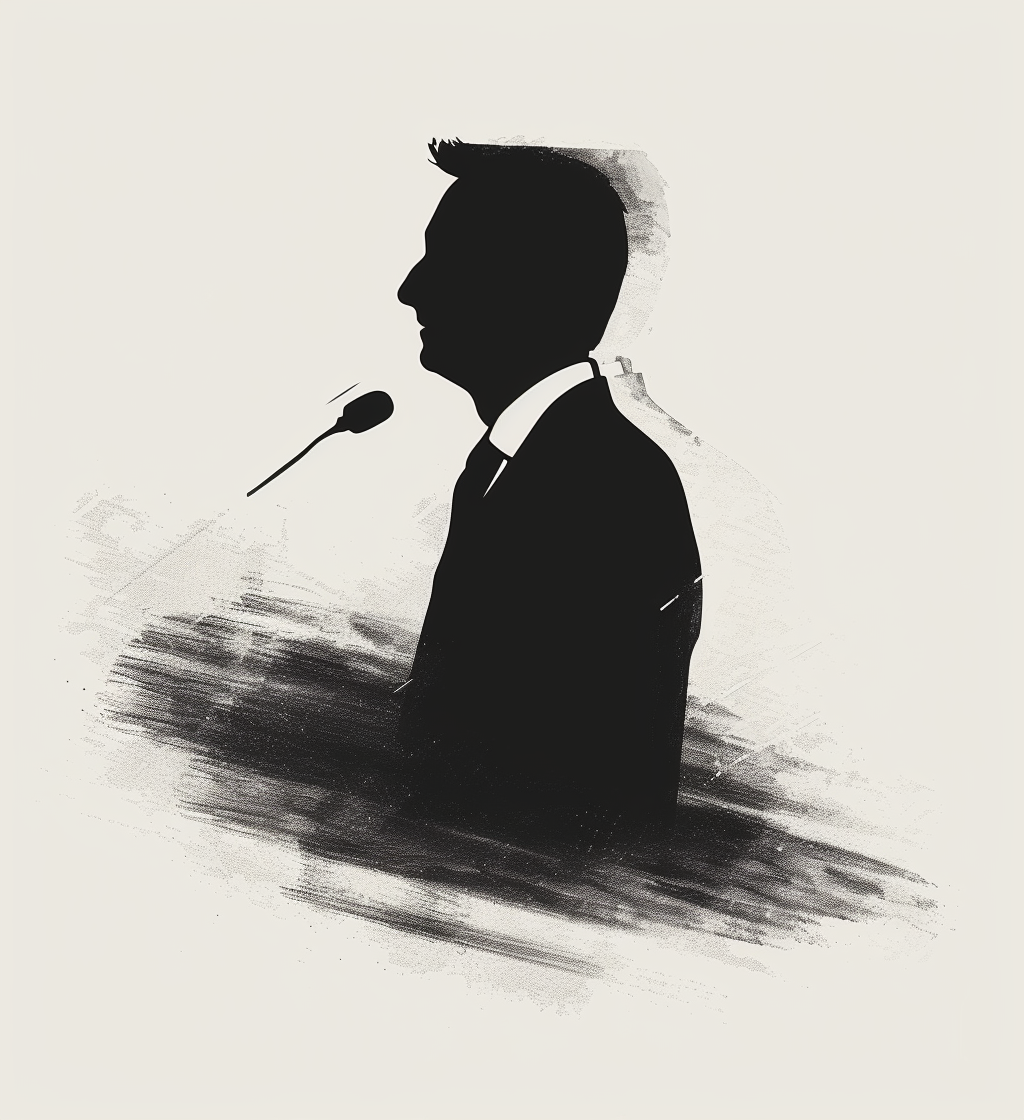
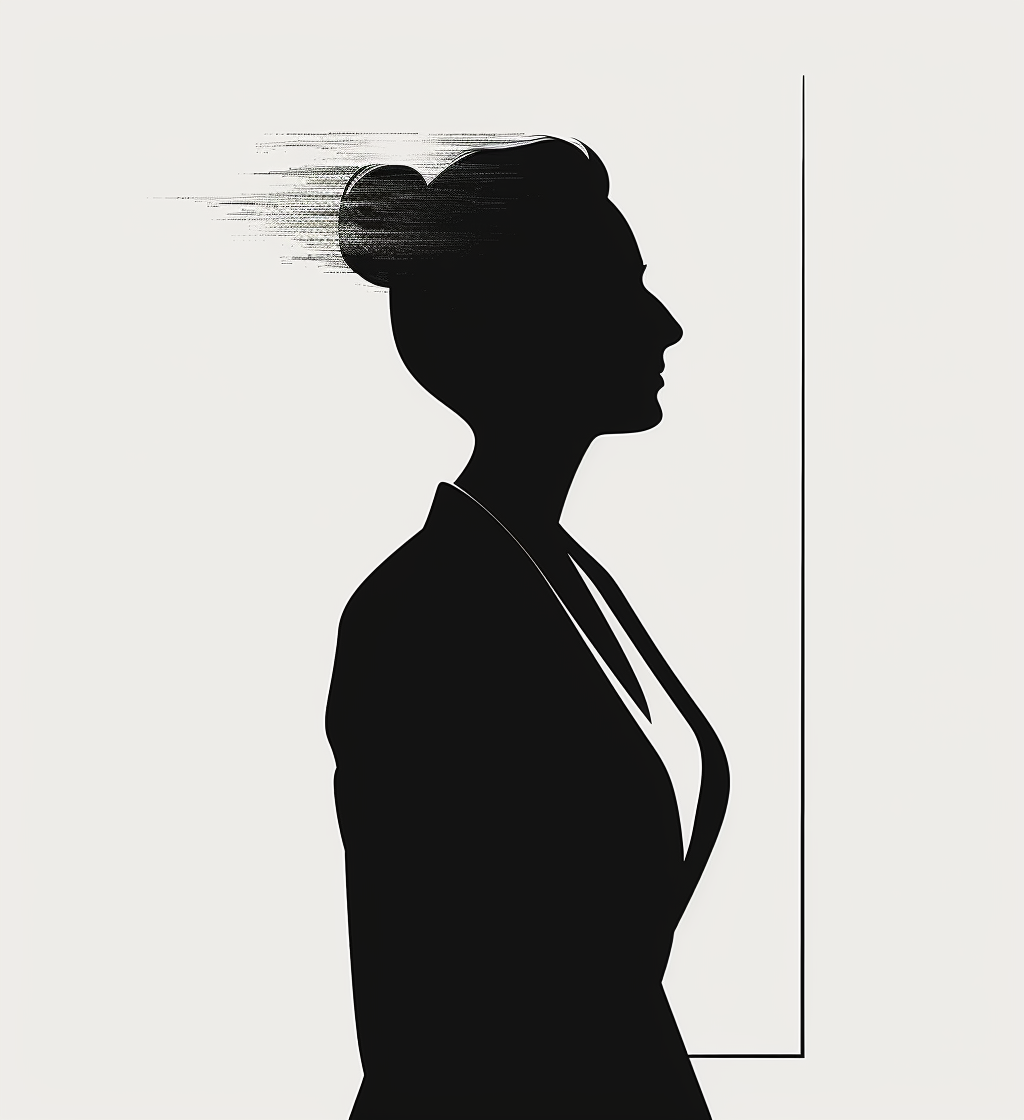






At the southern edge of Milan’s CityLife district, where three iconic towers already mark the horizon, a new form emerges fluid, horizontal, and luminous.
CityWave, designed by BIG – Bjarke Ingels Group, is more than a pair of office buildings: it is an architectural link between eras, connecting historical Milan and contemporary design under a single, sweeping wave-like canopy.
Developed by CityLife and built by The Wave (CMB – Colombo Costruzioni), the complex consists of two volumes of different heights — the West Building, rising 20 floors above ground, and the East Building, with 10 floors — joined by a 140-meter-long roof covered entirely in photovoltaic panels.
This canopy creates one of Italy’s largest urban photovoltaic fields (≈ 11,000 m²), transforming sunlight into architecture.

CityWave is the final piece of the CityLife Masterplan, conceived as an “energy-positive” building.
Its form — at once monumental and lightweight — echoes a continuous wave that folds to shade the public plaza below.
Beneath this curved roof, the two buildings host offices, restaurants, and public amenities distributed across 678,000 sq ft (≈ 63,000 m²) of surface area.

The architectural language merges urban porosity with bioclimatic intelligence: permeability, shading, and daylight are orchestrated through a façade system that performs like an environmental membrane.
The geometry and courtyards inside both wings maximize dual exposure and natural ventilation, ensuring every workspace receives daylight.
At the core of CityWave’s performance is its bespoke unitized curtain wall, developed and engineered by Focchi Group, one of Italy’s leading façade specialists.
The system balances aesthetics, performance, and modular efficiency through a sequence of alternating transparent and opaque modules.
Façade typologies and technologies include:
Each façade module measures approximately 230 × 385 cm, alternating between transparent triple-glazed vision units and opaque cells with cladding and integrated balconies.
These balconies — 70 cm to 240 cm deep depending on solar orientation — are structurally anchored to vertical steel frames and accessible through automated double-leaf sliding doors.
This modular rhythm creates a visually uniform yet dynamically layered surface, integrating daylight control, thermal performance, and outdoor access within a single compositional grid.
Performance metrics:
Internally, motorized blinds and ventilated cavities provide adaptive control of solar gain, allowing each tenant to balance comfort and energy use.
Beyond its façade, CityWave offers a contemporary workplace environment shaped around comfort and adaptability.
The floor-to-ceiling height reaches up to 3.2 m near the perimeter, with continuous daylight filtered through the façade’s high-performance glazing.

Flexible office floors (19 m wide in the West building, 12 m in the East) allow multiple configurations — from open-plan offices to modular fit-outs.
The double-height lobby at the base connects public amenities, cafés, and a winter garden, while upper levels culminate in the Sky Restaurant & Bar on floors 18–20, featuring a panoramic terrace overlooking the Milan skyline.
CityWave sets a new benchmark in carbon-positive architecture.
Entirely powered by renewable energy, the project goes beyond the “zero-impact” paradigm — aiming instead for a net-positive contribution to its environment.
Key sustainability strategies include:
Through these systems, CityWave achieves a model of adaptive sustainability, combining architecture, engineering, and digital intelligence.
Focchi’s façade design plays a pivotal structural role.
The unitized modularity ensures rapid installation, high tolerances, and long-term durability — a necessity for large-scale mixed-use developments.
Each module was designed for thermal isolation, acoustic performance, and ease of maintenance, while the GRC / fiber-cement panels add a tactile counterpoint to the building’s glass surfaces.
By alternating reflective and opaque planes, the façade mediates the dialogue between transparency and solidity, turning CityWave’s vast elevation into a living, responsive skin.
CityWave is not just another tower — it’s an inversion of the typology.
Instead of competing vertically with its neighbors, it embraces horizontality and connectivity.

The canopy’s 140-meter span frames CityLife’s three skyscrapers — Isozaki, Hadid, and Libeskind — unifying them in a shared civic stage.
The public plaza below becomes an urban commons, shaded yet luminous, encouraging social interaction and pedestrian flow.
Here, architecture acts as infrastructure: the façade, roof, and structure merge to define both building and city space.
In a city celebrated for its vertical icons,
CityWave introduces a new kind of monumentality — one defined by light, energy, and openness.
Through Focchi’s advanced façade systems, BIG’s sculptural vision, and CityLife’s commitment to renewable innovation, the project stands as a manifesto for sustainable architecture in Europe.
CityWave doesn’t just capture the rhythm of Milan’s transformation; it embodies it — a wave of glass, light, and life moving the city forward.
"Facades Today": is a one-day conference exploring contemporary approaches to façade design, innovation, and cultural meaning.
Expect critical insights, surprising case studies, and practical visions for what comes next in urban envelopes.

Location:
Milan, Monte Rosa 91 - Auditorium

Date:
April 24, 2026 — 09:00 to 18:00

Audience:
The people who shape buildings—designers, engineers & makers

Contact: events@foolsforfacades.com
Join the archive that celebrates architecture’s most iconic façades.
If your company played a role—through materials, systems, or expertise—let us know.
We’re building a record of the people and products behind the world’s most influential buildings.
Are you working on façade innovation, materials, or design methods?
Submit your study and be part of the conversation shaping tomorrow’s architecture.
