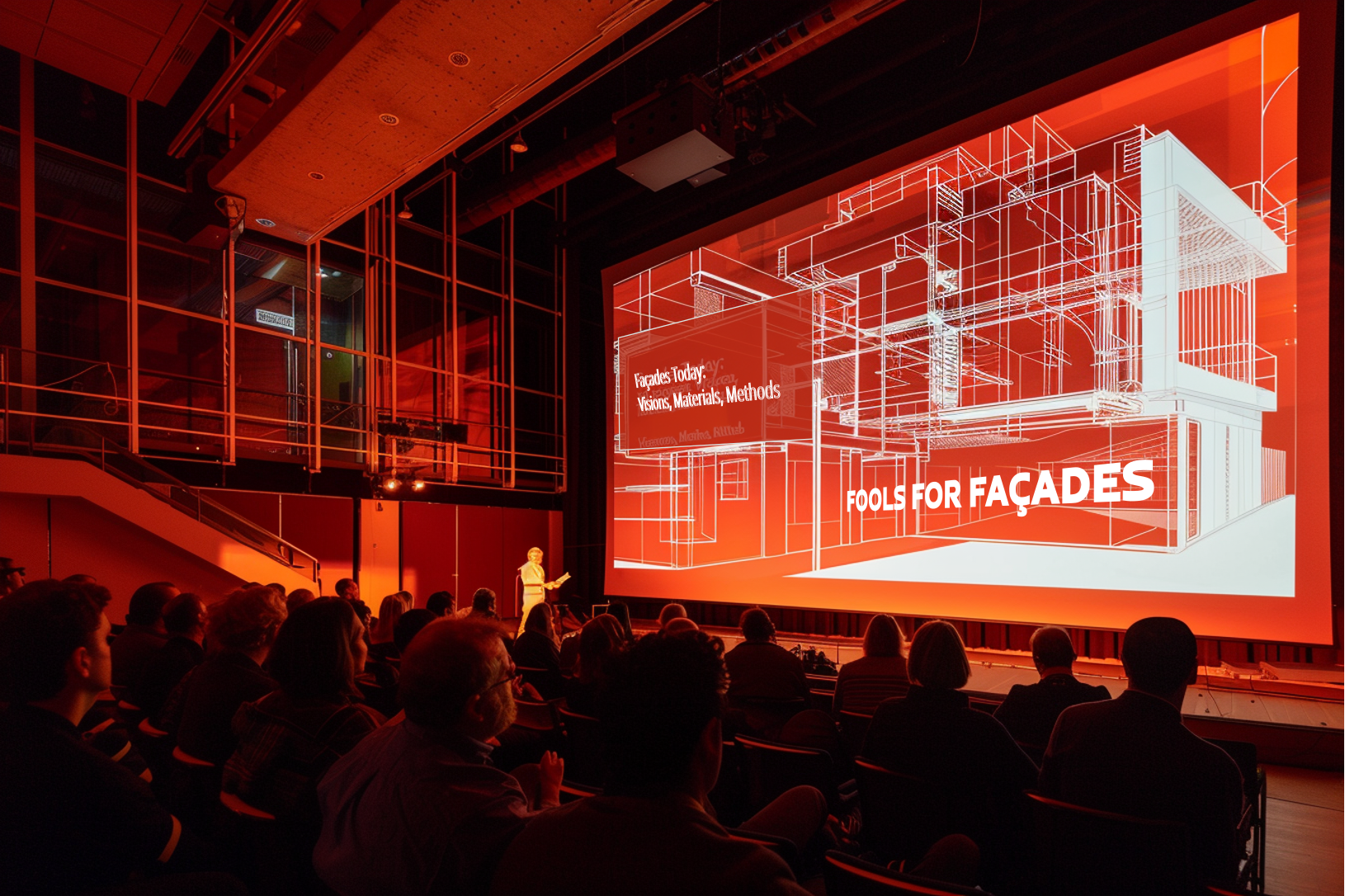
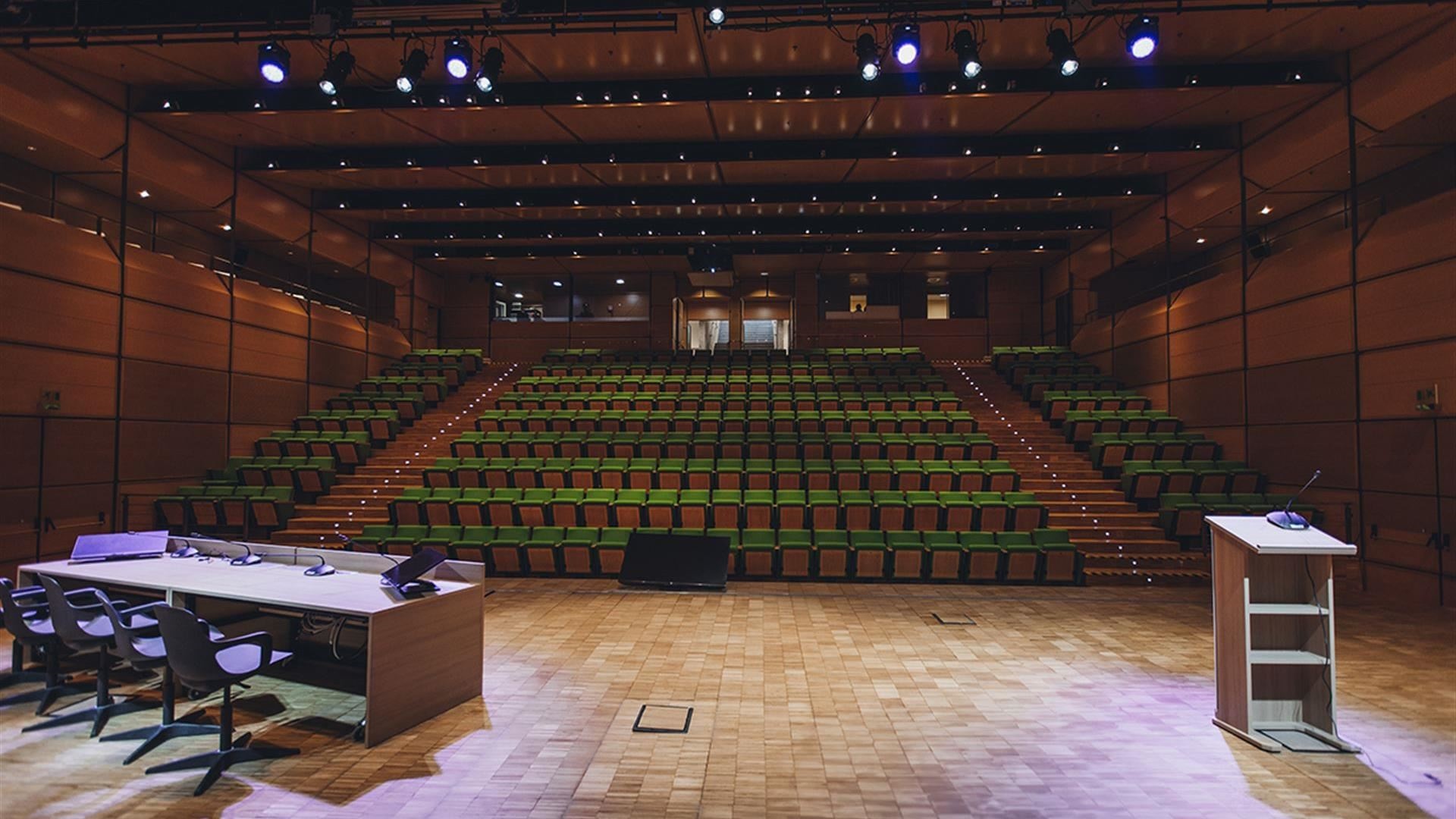
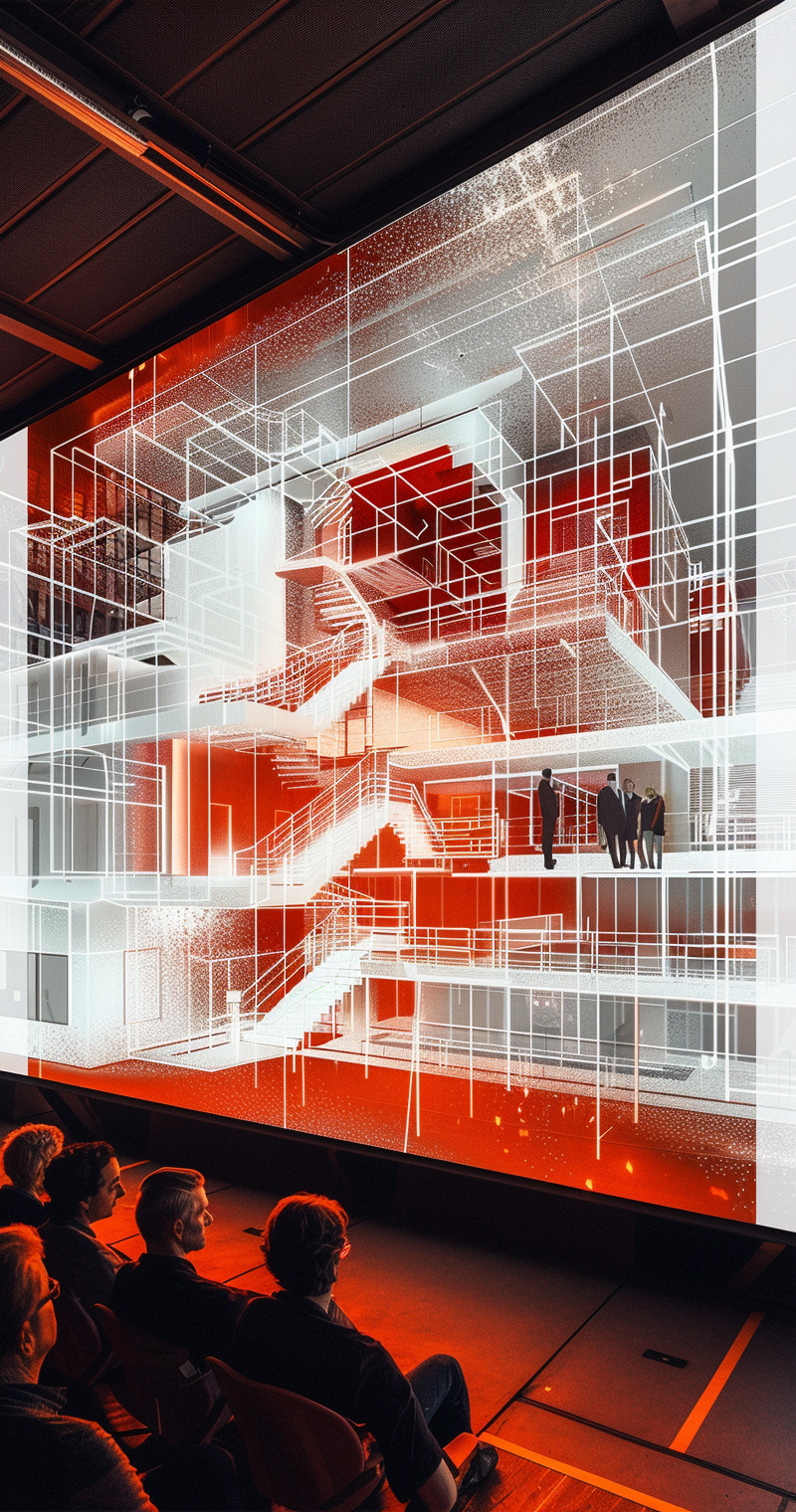
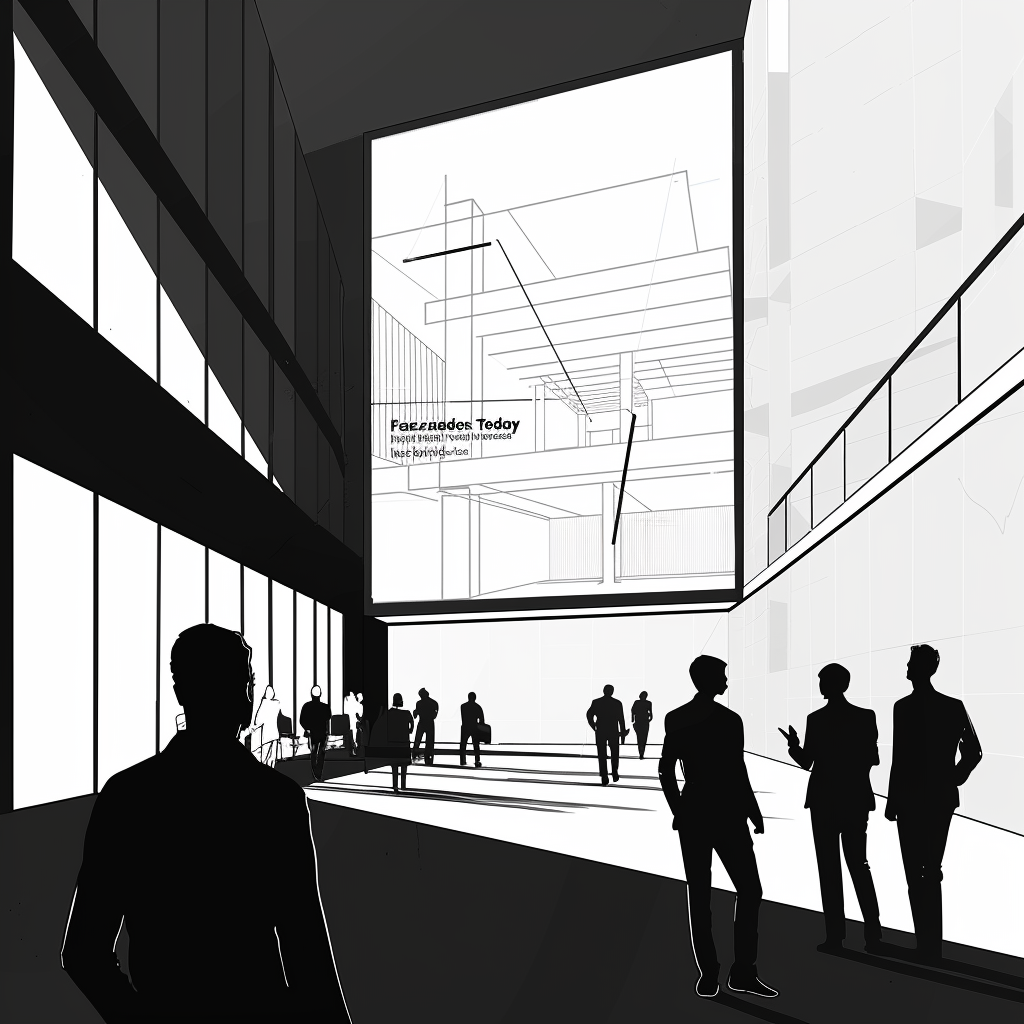
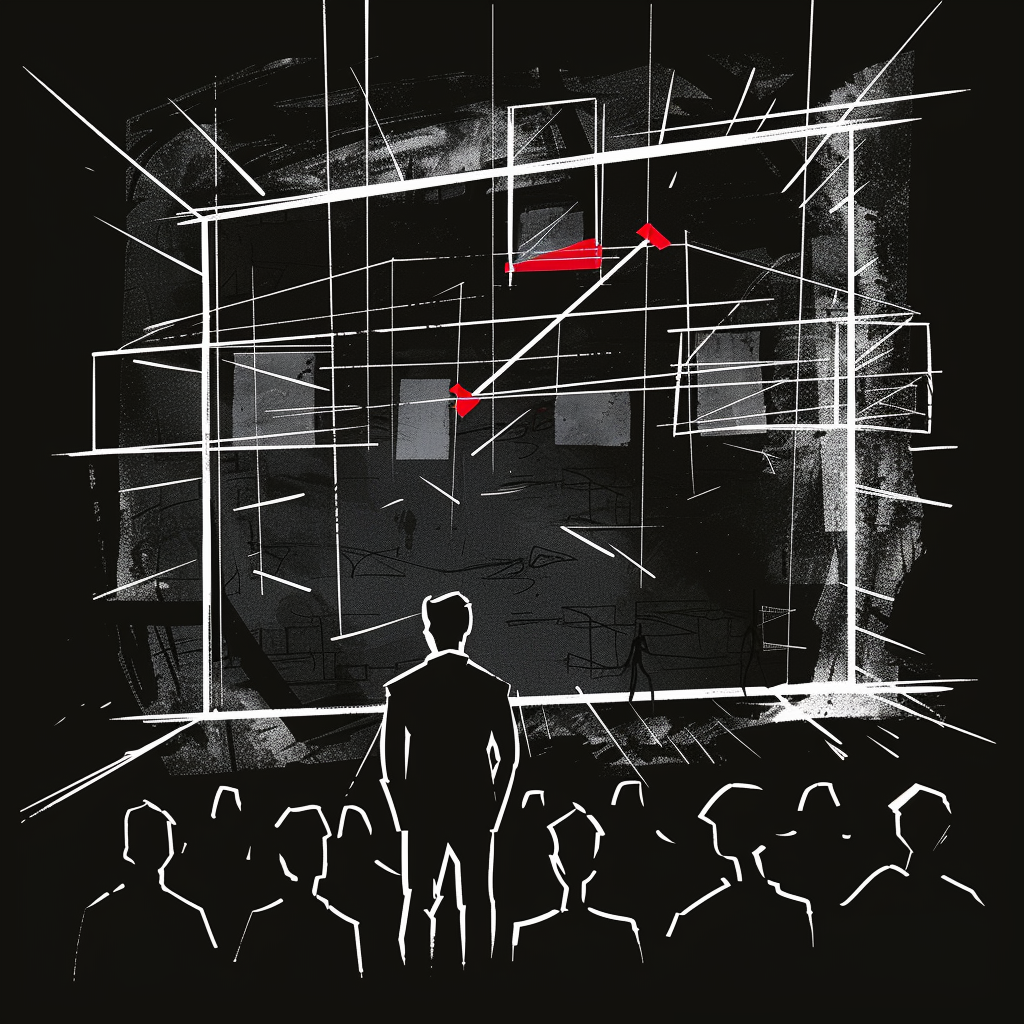













London’s 30 St. Mary Axe, affectionately known as “The Gherkin,” is one of the most iconic towers globally—not just for its shape but for its innovative double-skin façade. Conceived by Foster + Partners and driven by Swiss Re’s vision of sustainable architecture, the building’s enclosure system represents a milestone in architectural engineering, symbolic environmental ambition, and branding strategy.
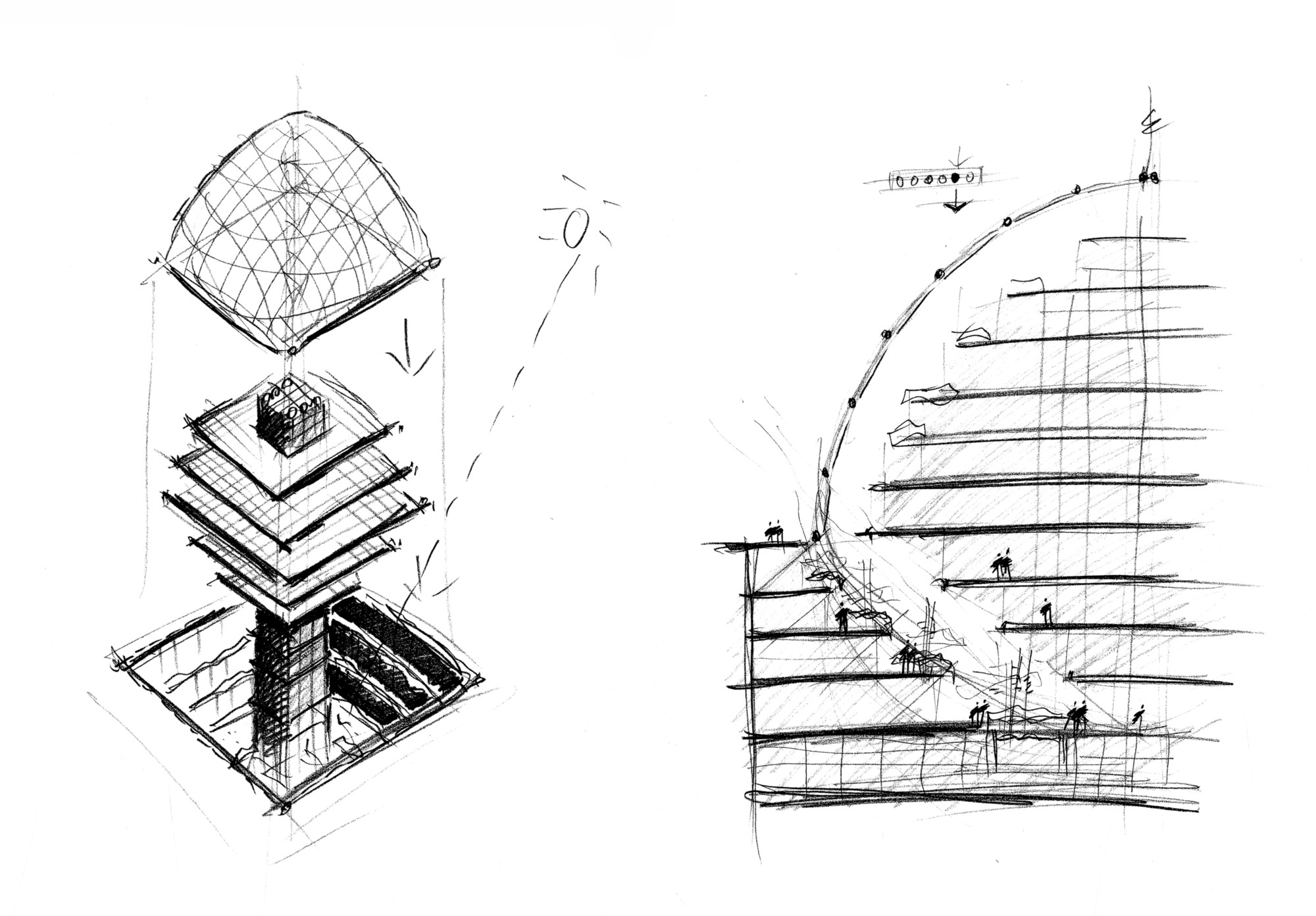
This comprehensive analysis examines the detailed functioning, conceptual intent, practical outcomes, symbolic implications, and legacy of the Gherkin’s distinctive façade.
The Gherkin emerged as an architectural response to global challenges like climate change, urban densification, and corporate branding.
Foster + Partners designed the building following the modernist traditions of sustainability and technology-driven architecture pioneered by visionaries such as Buckminster Fuller.
Fuller’s geodesic domes and space-frame structures inspired the building’s geometric and technical innovations.
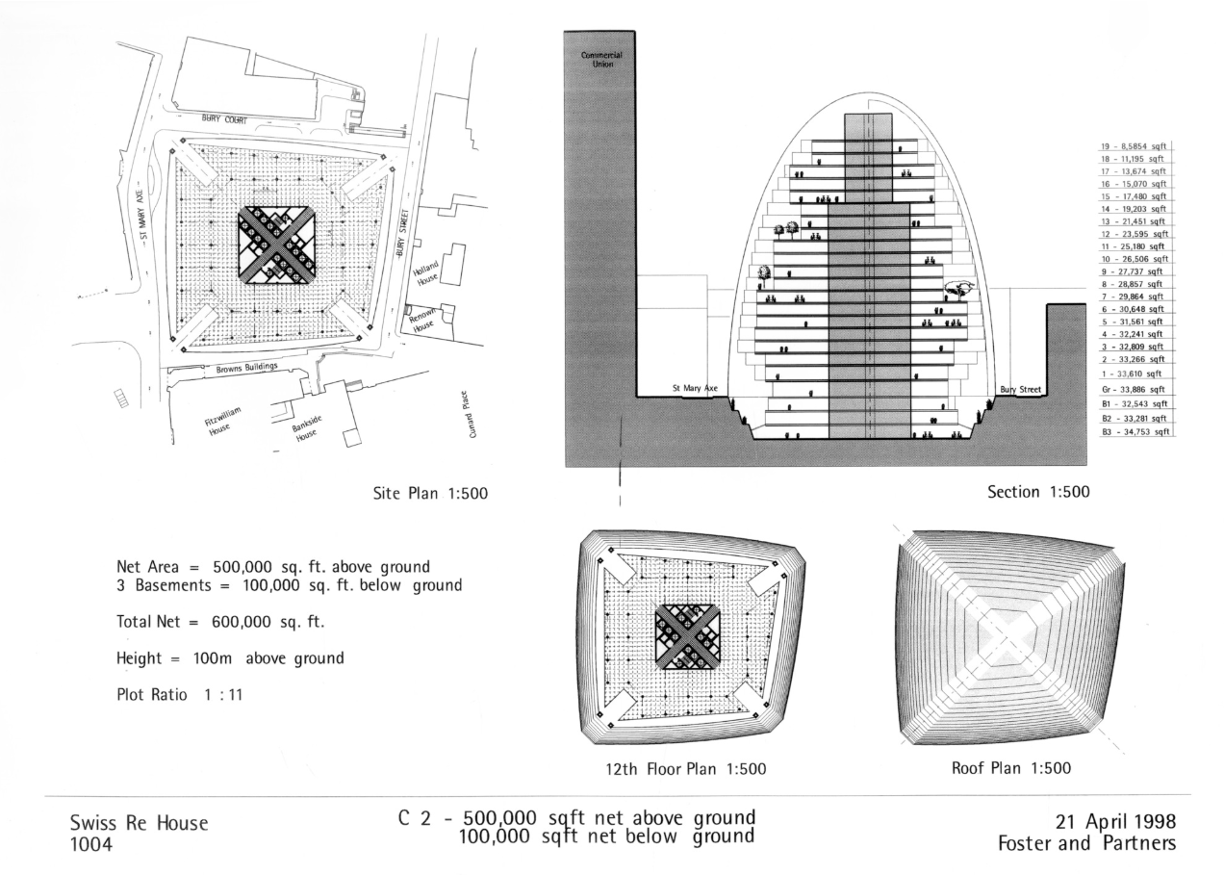
The form itself was conceived as an aerodynamic response to minimize wind resistance and pressure differentials. Its spiraling form, articulated through a diagrid structure, integrates structural performance with aesthetic expressiveness. Swiss Re, as a global leader in reinsurance, strategically aligned the building with its business philosophy—mitigating risk through sophisticated design and branding through innovation.
The Gherkin’s façade is a sophisticated hybrid combining passive and active environmental strategies:
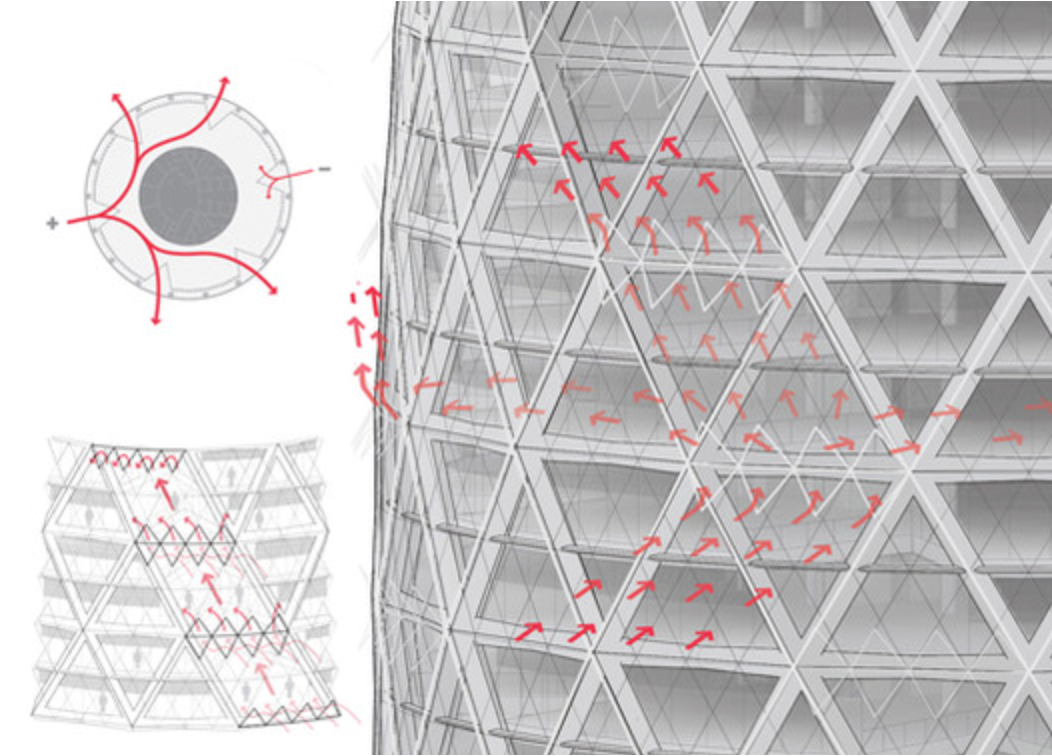
This innovative combination was designed to significantly reduce mechanical HVAC dependency, promising up to 50% energy savings compared to conventional office towers.
The Gherkin’s spiral atria, key to its natural ventilation concept, snake around the building, creating open zones where the inner skin disappears, and tinted outer glazing panels open.
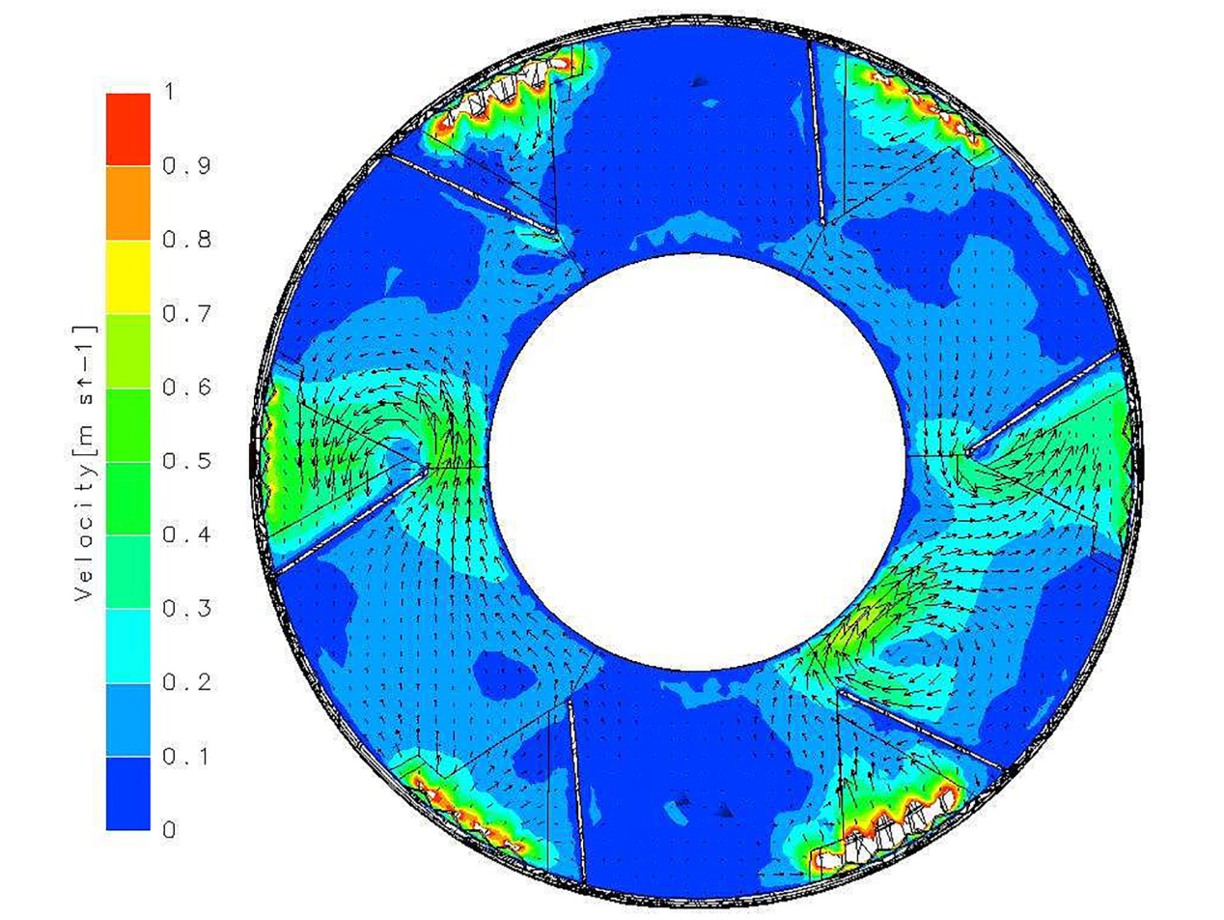
During appropriate weather conditions, automated windows use natural pressure differentials around the building to draw in fresh air, creating a sophisticated mixed-mode ventilation system.
However, the practical reality was complicated. Studies indicated conflicts between stack-effect venting, pressure-driven airflow, and internal cross-ventilation. These conflicting air pathways sometimes neutralized the intended passive strategies.
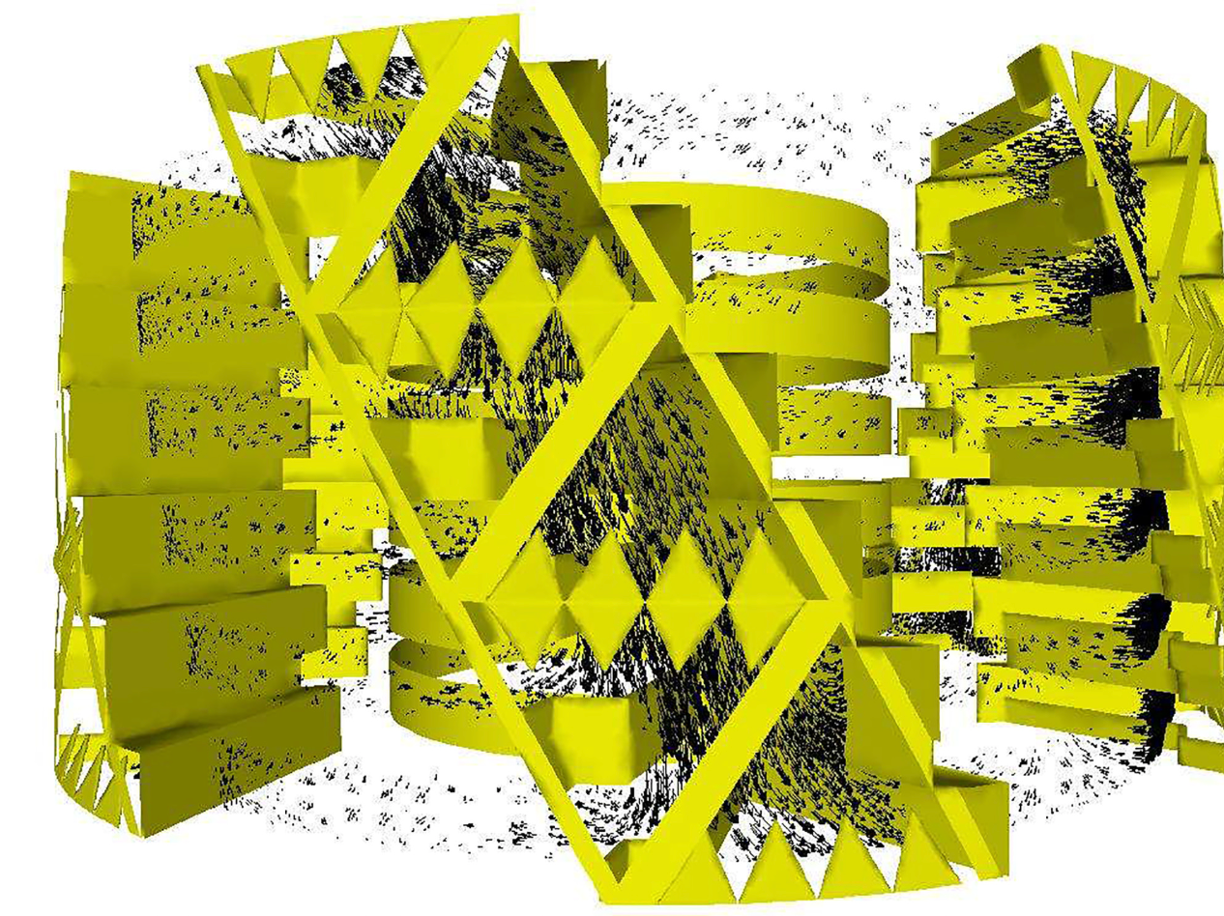
Soon after completion, significant operational issues arose.
Most notably, in April 2005, a window fell from the 28th floor, leading to the mixed-mode system being disabled entirely for safety concerns. As a result, the building shifted almost exclusively to mechanical HVAC systems. Despite these setbacks, the perception of the Gherkin as a pioneering sustainable building endured, driven by Swiss Re’s and Foster + Partners’ strong branding and marketing efforts.
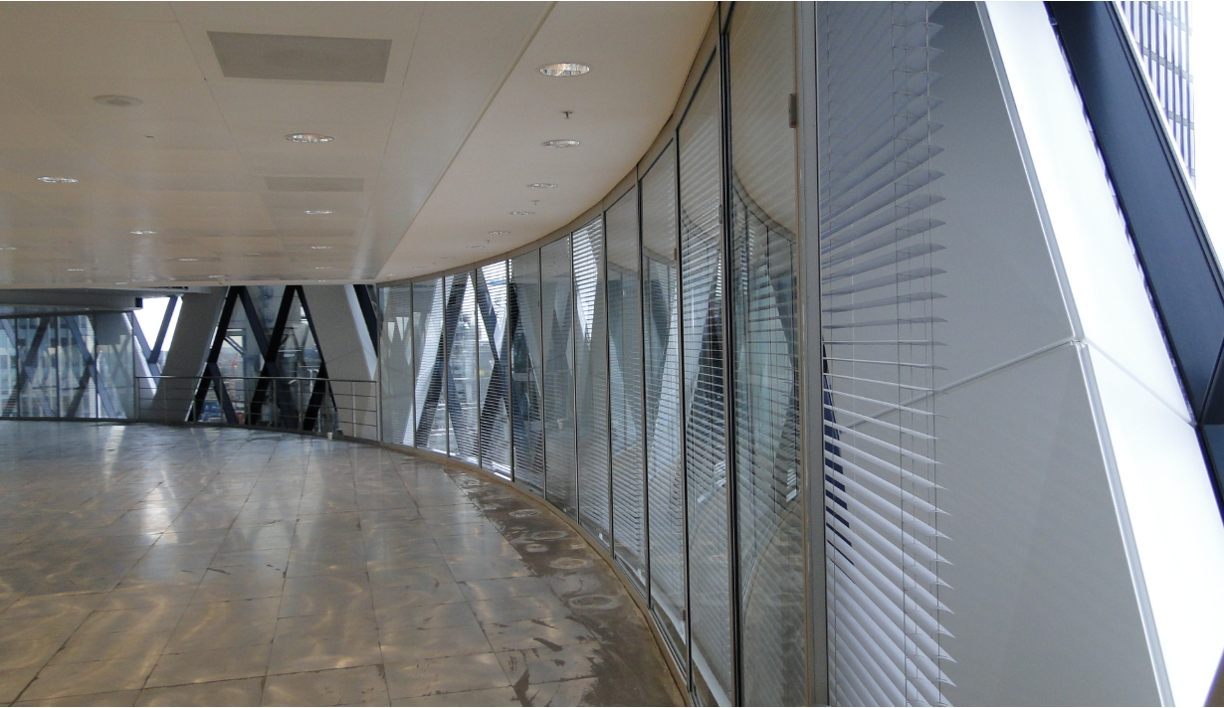
Critiques argue that the façade’s complex environmental strategy has never been empirically validated to match initial energy-saving predictions. Post-occupancy studies, which might have clarified performance issues, were limited or unpublished.
Architectural historian Jonathan Massey has argued the Gherkin’s significance lies not merely in actual sustainability achievements but in its symbolic performance. Massey describes it as "risk design"—a structure performing the concept of climate risk mitigation, making visible Swiss Re’s commitment to sustainability.
Its visually striking façade conveyed environmental sensitivity, innovation, and corporate responsibility. Despite operational issues, the Gherkin’s image persisted as a symbol of sustainable architecture, reshaping public and professional expectations of skyscrapers in an urban context.
Material choices also impacted the building’s environmental performance. The steel diagrid structure was placed inside the glazing layers for better protection and lower maintenance costs, compromising thermal efficiency. The choice of diamond-shaped glazing panels enhanced aesthetic appeal but was less efficient at solar control and glare management than more conventionally shaped panels.
The apex, typically housing mechanical equipment in conventional skyscrapers, was intentionally freed of technical apparatus and instead dedicated to prestigious private spaces, further enhancing the building’s iconic status and visual purity.
Commercially, the Gherkin was a considerable success despite the façade’s limitations. Its 2007 sale for a record price underlined its strong market appeal and enduring brand value, proving that symbolic value could significantly overshadow practical shortcomings in sustainable performance.
Many tenants, however, requested modifications to the environmental strategy, opting for fully mechanical systems to ensure predictable climate control. Consequently, the innovative mixed-mode features became rarely used, transforming the building into a conventional high-energy user.
Though not entirely successful in achieving its original environmental objectives, the Gherkin significantly impacted subsequent skyscraper designs.
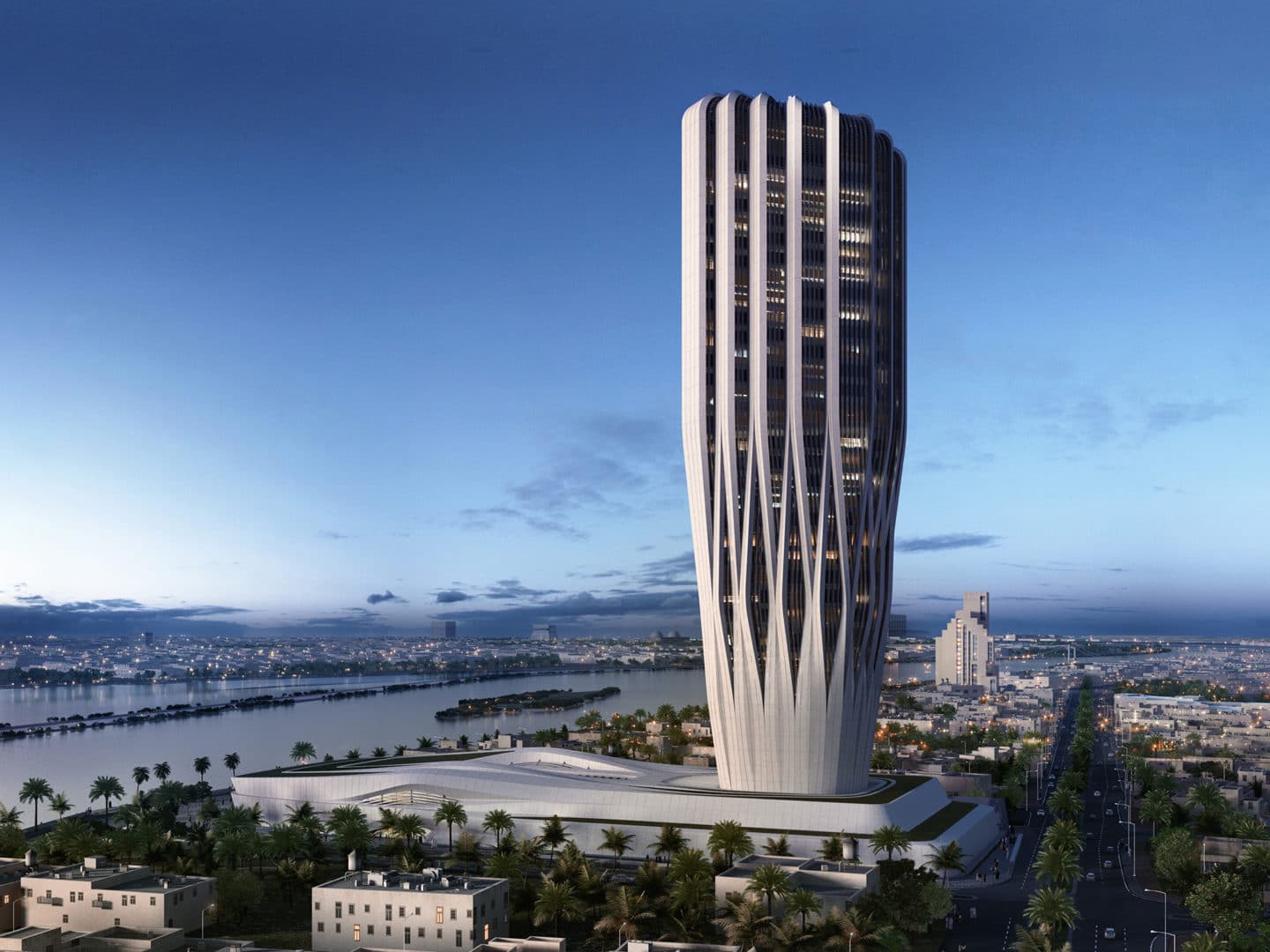
Future towers became cautious of overly complex ventilation strategies, favoring simpler, more predictable high-performance façades.
Nonetheless, the Gherkin significantly contributed to global conversations around skyscraper sustainability, energy use, and risk management in architecture. Its narrative illustrates the gap between visionary design and real-world performance, highlighting the need for rigorous testing, ongoing operational adjustments, and realistic claims.
The Gherkin embodies the contemporary paradox of sustainable architecture—visionary yet flawed, groundbreaking yet limited by operational realities. Its double-skin façade promised a sophisticated integration of passive and active systems that challenged traditional skyscraper designs. While it fell short operationally, its enduring symbolic power continues to influence how architects and the public conceptualize sustainable urbanism.
The building’s "failure" serves as a valuable lesson about ambition and practical implementation, emphasizing the importance of aligning sustainability goals with achievable operational practices.
Today, the Gherkin remains an iconic urban landmark, a testament to architectural ambition and innovation.
Its layered façade continues to intrigue and inspire, serving as a powerful visual and conceptual representation of sustainable aspiration.
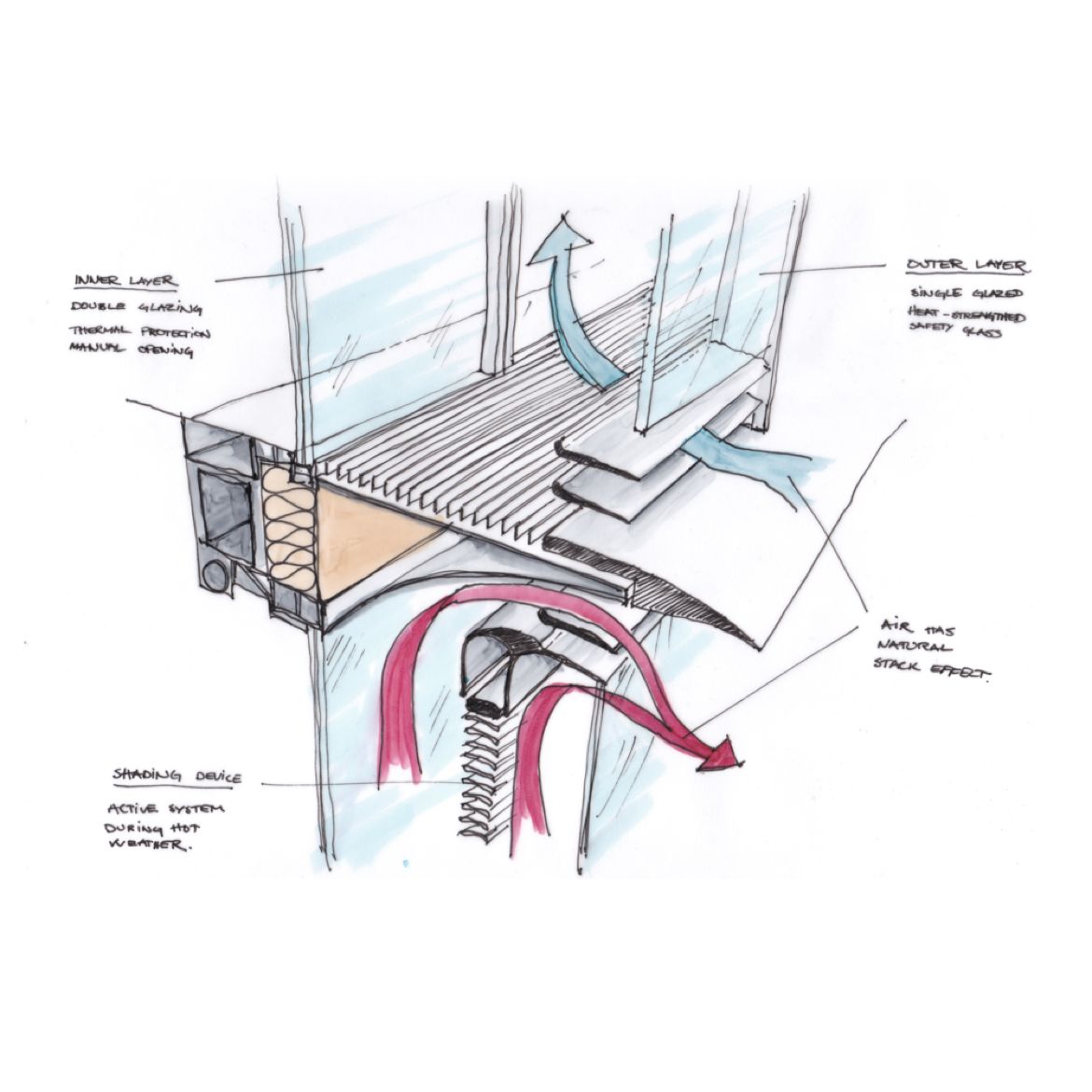
Despite technical shortcomings, the building has secured its place in architectural history as a landmark that dramatically reshaped perceptions of what skyscrapers can achieve, pushing the boundaries of environmental technology and architectural form.
The Gherkin’s double-skin façade may not have fully delivered on its initial promise, but its contributions to discourse, design philosophy, and urban identity remain unmatched, underscoring architecture’s power to shape both physical landscapes and imaginative futures.
"Facades Today": is a one-day conference exploring contemporary approaches to façade design, innovation, and cultural meaning.
Expect critical insights, surprising case studies, and practical visions for what comes next in urban envelopes.

Location:
Milan, Monte Rosa 91 - Auditorium

Date:
April 24, 2026 — 09:00 to 18:00

Audience:
The people who shape buildings—designers, engineers & makers

Contact: events@foolsforfacades.com
Join the archive that celebrates architecture’s most iconic façades.
If your company played a role—through materials, systems, or expertise—let us know.
We’re building a record of the people and products behind the world’s most influential buildings.
Are you working on façade innovation, materials, or design methods?
Submit your study and be part of the conversation shaping tomorrow’s architecture.
