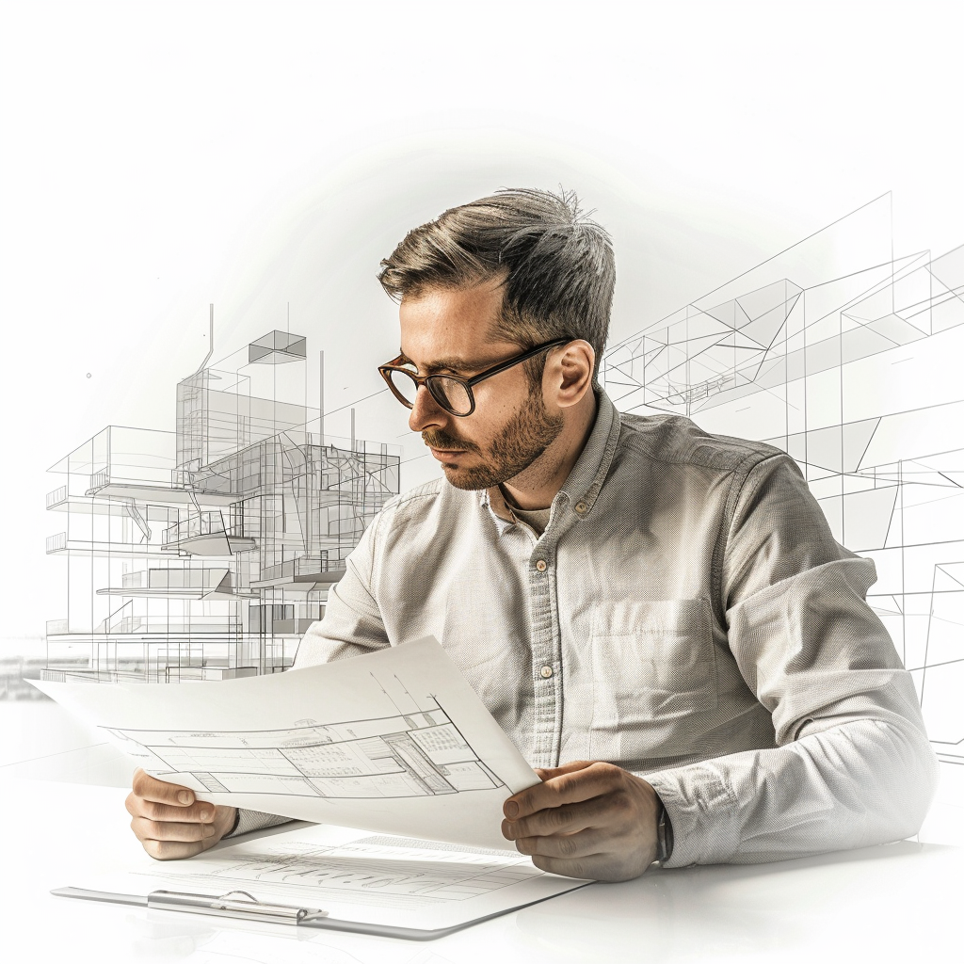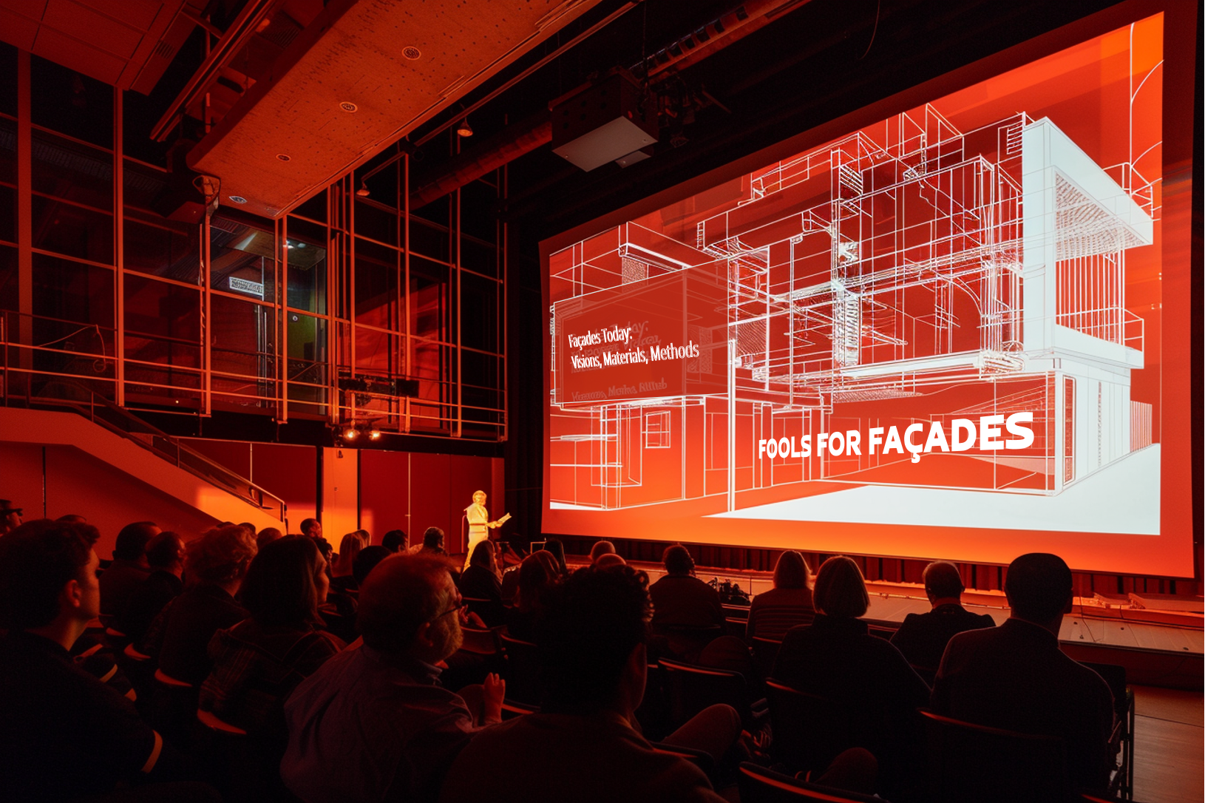
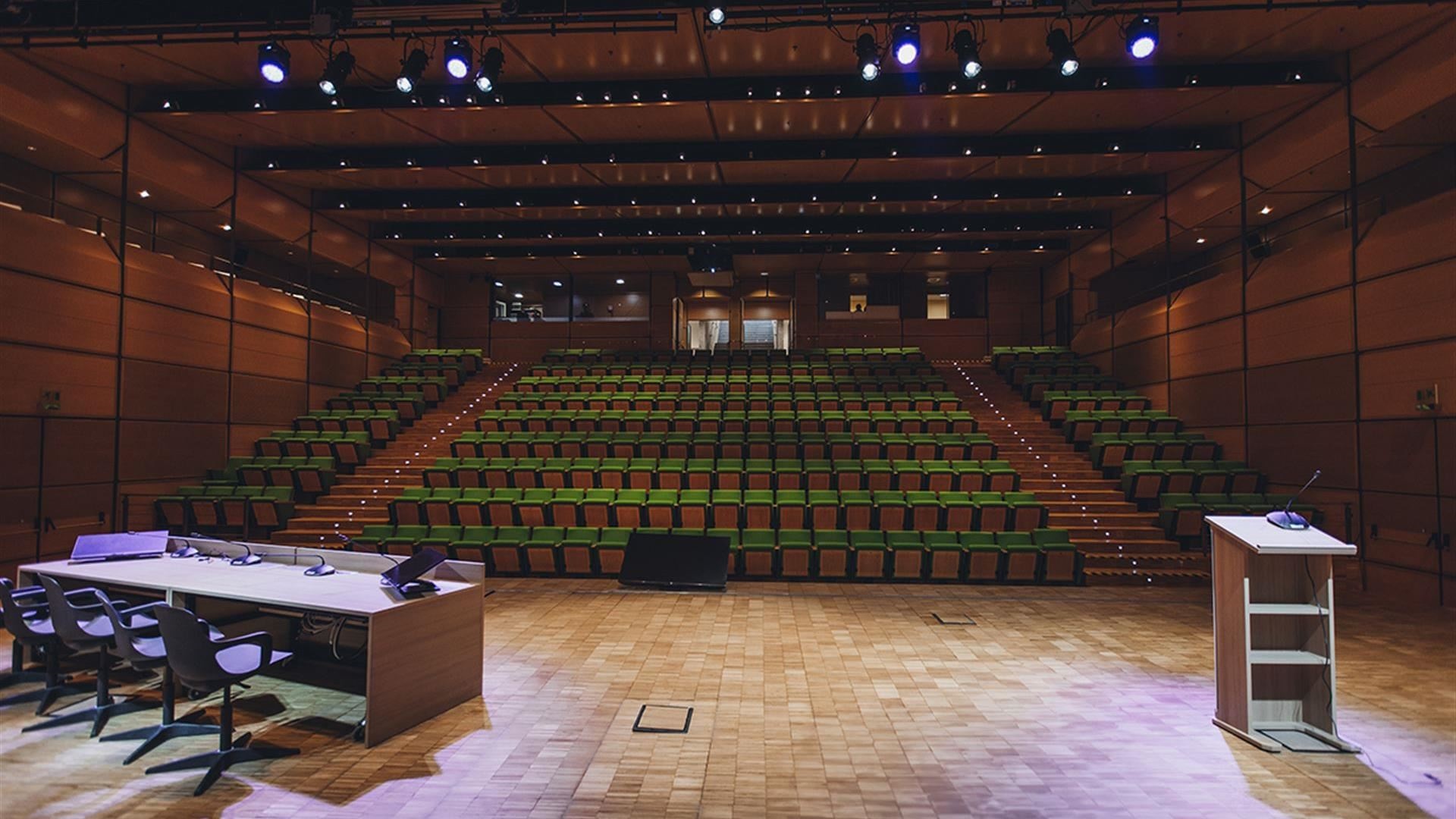
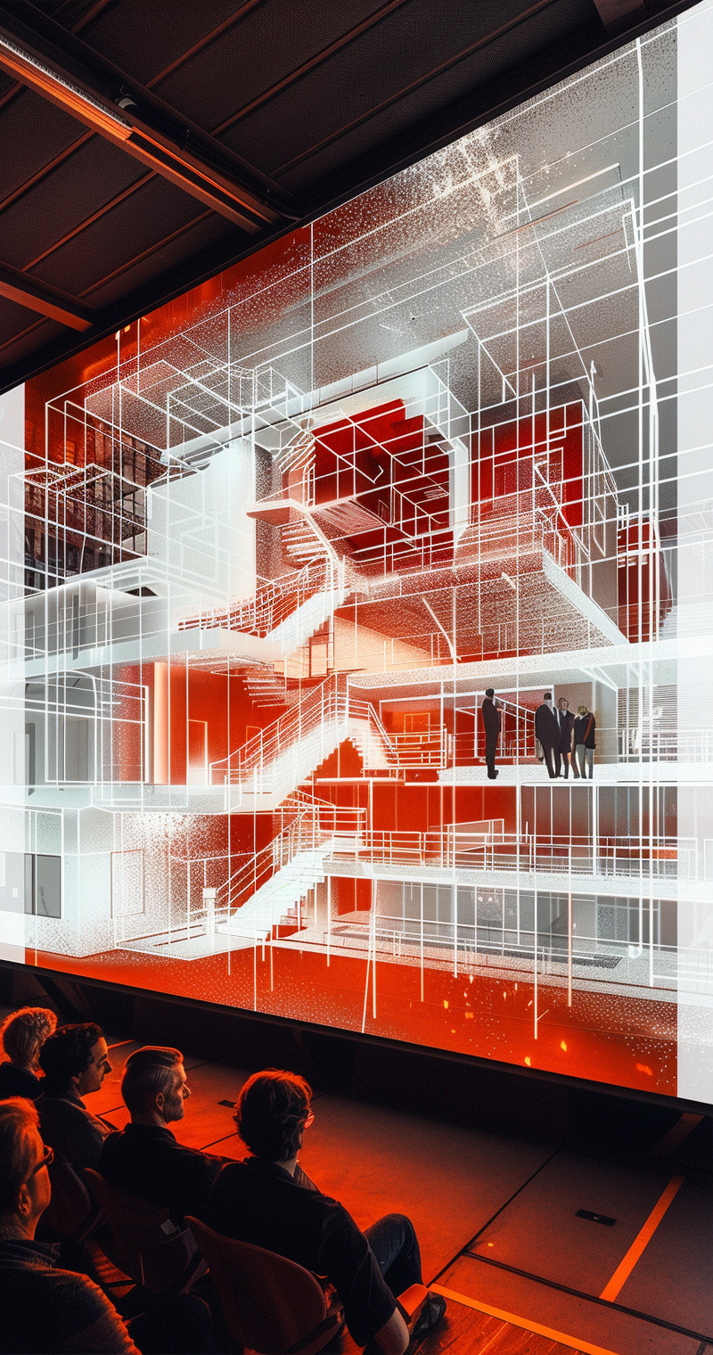
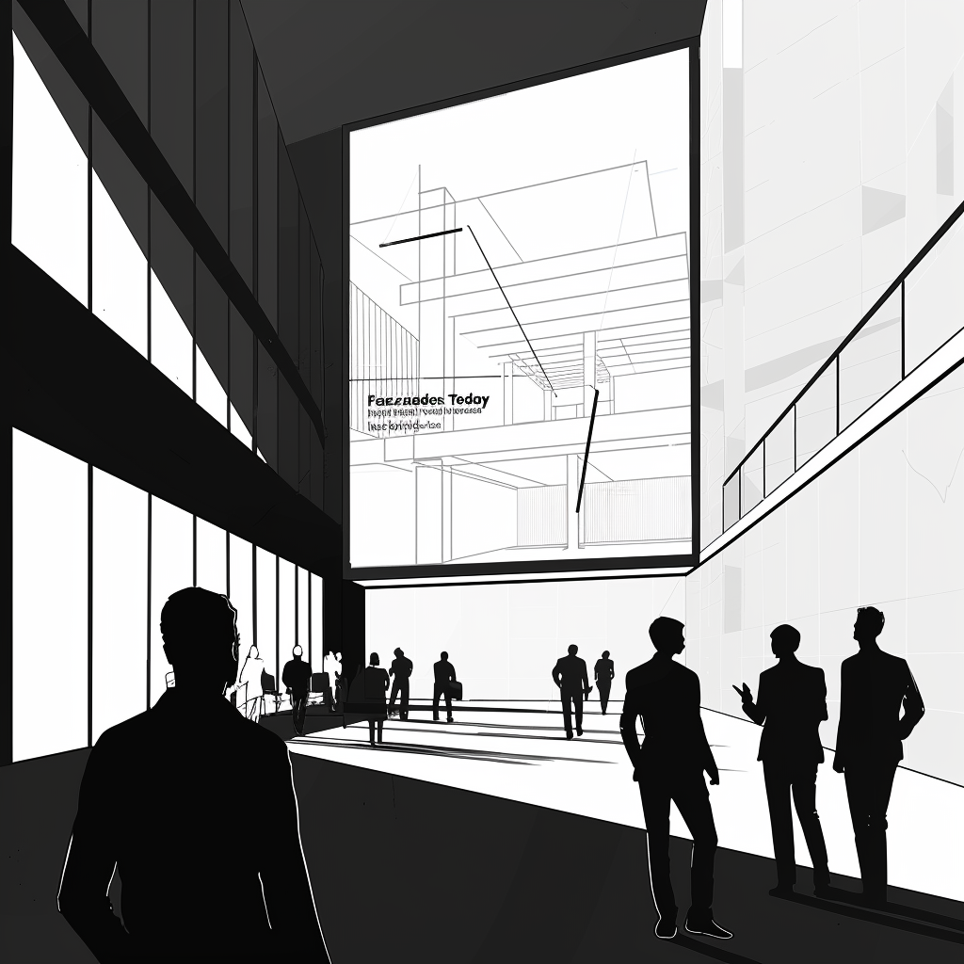
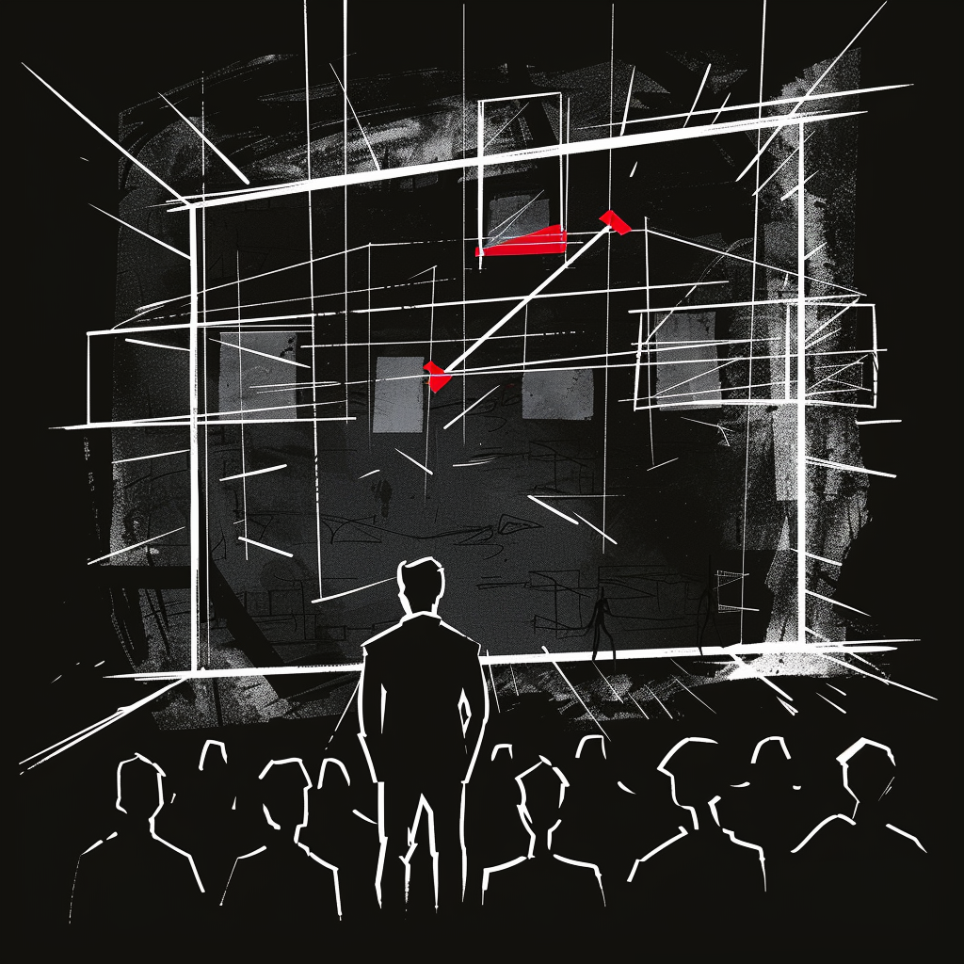
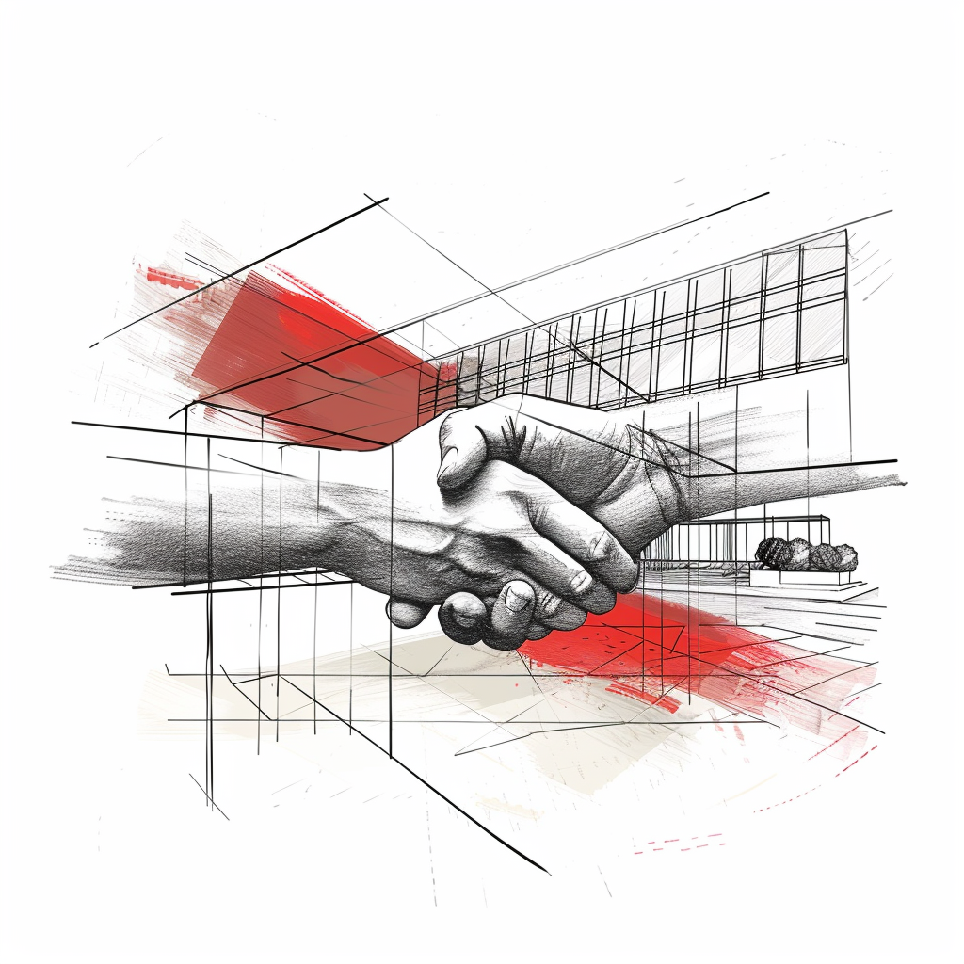




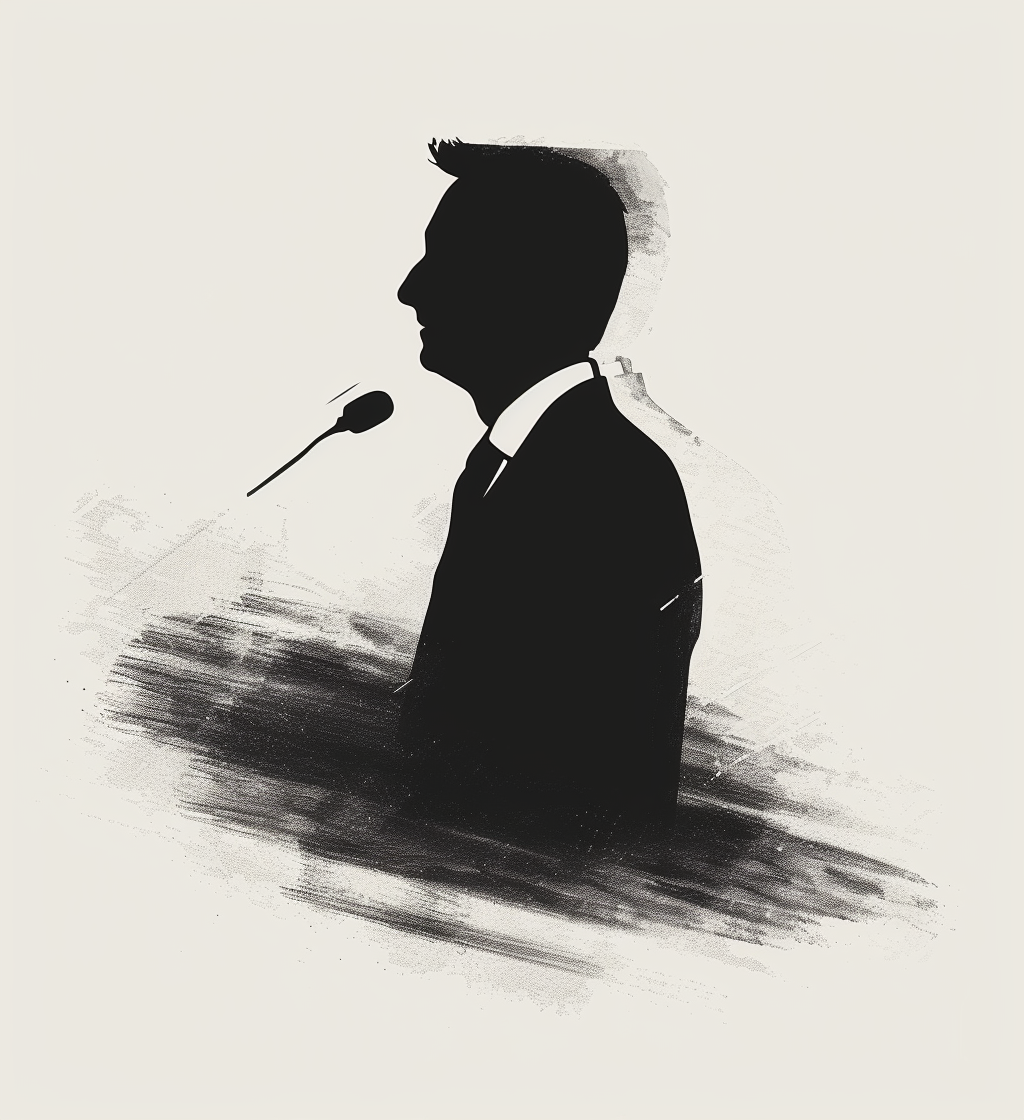
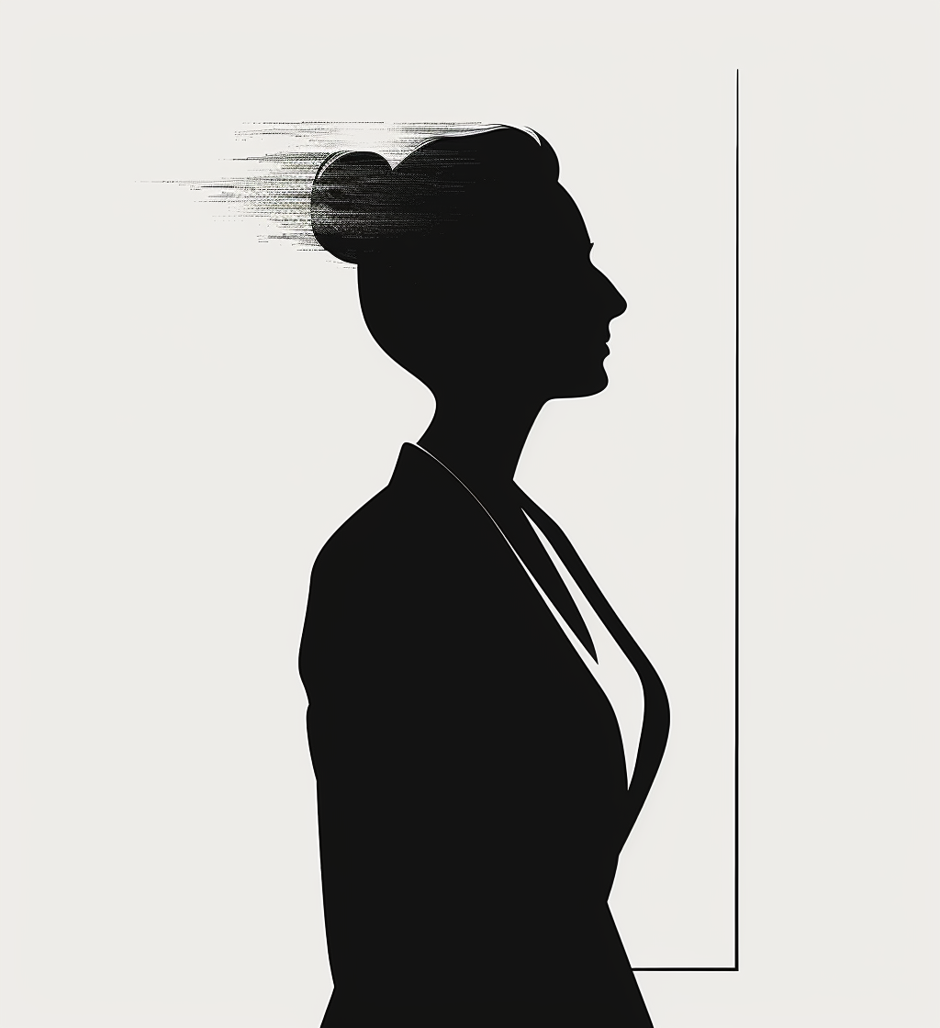






In the heart of Baku, Azerbaijan, a building rises from the landscape like a continuous wave of architecture and terrain.
The Heydar Aliyev Center, designed by Zaha Hadid Architects, is not just a museum or event space — it’s a symbol of ambition in form, a case study in digital craftsmanship, and a façade that challenges the very idea of the building envelope.

Completed in 2012 and engineered in collaboration with Newtecnic, the Center’s façade is a triumph of performance-driven aesthetics.
It is both skin and structure, architecture and infrastructure, sculpture and system — making it one of the most studied and referenced cultural projects of the 21st century.
Though formally unprecedented, the design language of the Heydar Aliyev Center doesn’t emerge from a vacuum.

Its sweeping curves and modular envelope echo the experimental spirit of 20th-century High Modernists like Jørn Utzon and Eero Saarinen.
The Sydney Opera House’s spherical geometry and the fluid concrete shell of the TWA Flight Center can both be read as conceptual predecessors.
What sets the Baku center apart is how this lineage is translated through contemporary workflows.
Using parametric design, 3D modelling, and digitally controlled fabrication, ZHA and Newtecnic managed to transform pure curvature into constructible surface.
The project shows that the ambition of modernism — clarity, continuity, integration — is very much alive, now armed with the tools to make it real.
The apparent seamlessness of the Center is deceptive.
Beneath its flowing GRC (Glassfibre Reinforced Concrete) shell lies a conventional reinforced concrete frame. Between them, a custom-designed steel subframe acts as the structural interface, following the curvature of the exterior shell with millimetric precision.

This decoupling — allowing each layer to serve its purpose while maintaining visual unity — is what enables such radical geometry without compromising structural performance.
The substructure absorbs load and tolerances, while the cladding retains its formal purity.
In high-curvature zones, triangulated bracing stiffens the frame, ensuring continuity without distortion.
The GRC panels that wrap the center are both material and message.
Each was cast using CNC-milled moulds derived from the parametric master model, balancing uniqueness with repeatable logic.
Unlike traditional cladding systems, the panels here had to conform to compound curves with invisible jointing and strict tolerances — not just to achieve the sculptural intent, but to manage water drainage, thermal insulation, and acoustic performance.
Behind the GRC layer sits a multi-layered build-up of membranes, insulation, and environmental control systems.

The glazed areas — discreetly tucked behind the shell — maintain transparency while preserving the sculptural silhouette.
As Alan Watts observes in Modern Construction Envelopes (2019), this kind of façade represents a "sculptural system" — where envelope, structure, and expression are indivisible.
A single parametric model coordinated every facet of the project: architecture, structure, subframe, cladding, and detailing.
Geometry, environmental simulation, clash detection, and fabrication information were all integrated into one digital environment.

On site, construction followed a sequenced logic based on curvature zones, with digital scanning used to validate in-situ concrete against the model.
This feedback loop — between design intent and fabrication reality — allowed for real-time adjustments and precision during installation.
The project exemplifies how digital tools can be harnessed not to showcase complexity, but to tame it — and to allow ambition in form to meet clarity in delivery.
The lessons from Baku did not end in Baku.
As noted in Modern Construction Case Studies (Watts, 2016), the Heydar Aliyev Center laid the technical and conceptual groundwork for future projects like “Project 01”, a corporate typology that evolved the arched diagrid system first tested here.
The influence is evident in the persistence of formal continuity, digital coordination, and expressive structure.
From cultural icons to commercial buildings, Newtecnic’s digital engineering process and ZHA’s design ethos have created a lineage of architectural production that merges digital intelligence with performative logic.
Perhaps the most radical achievement of the Heydar Aliyev Center’s façade is how it dissolves boundaries.
The envelope isn’t just a wall — it’s the landscape, the ceiling, the public square, and the architectural identity of Baku itself.
Interior surfaces, rendered in curved gypsum boards, extend the geometry inside — further blending wall, floor, and ceiling into one continuous volume.

Lighting, acoustics, and ventilation are integrated within the surface language, eliminating the usual separation between infrastructure and form.
Transitions between roof and wall, between inside and outside, are blurred. Even the hardscape uses the same GRC system, grounding the building in its terrain.
As a result, the entire site becomes a façade — a new way of reading architecture not as object, but as environment.
In a world saturated with digital images and iconic forms, the Heydar Aliyev Center manages to stand apart.
It is not just a building, but a movement — one that reclaims the façade as a site of architectural, cultural, and technological innovation.
Its sculptural surface is more than just visual spectacle.
It is the product of an ecosystem: of parametric logic, digital craftsmanship, rigorous detailing, and modernist inspiration.
Today, it continues to inspire architects, engineers, and façade specialists who seek to blur the line between concept and constructability, performance and poetry.
"Facades Today": is a one-day conference exploring contemporary approaches to façade design, innovation, and cultural meaning.
Expect critical insights, surprising case studies, and practical visions for what comes next in urban envelopes.

Location:
Milan, Monte Rosa 91 - Auditorium

Date:
April 24, 2026 — 09:00 to 18:00

Audience:
The people who shape buildings—designers, engineers & makers

Contact: events@foolsforfacades.com
Join the archive that celebrates architecture’s most iconic façades.
If your company played a role—through materials, systems, or expertise—let us know.
We’re building a record of the people and products behind the world’s most influential buildings.
Are you working on façade innovation, materials, or design methods?
Submit your study and be part of the conversation shaping tomorrow’s architecture.
