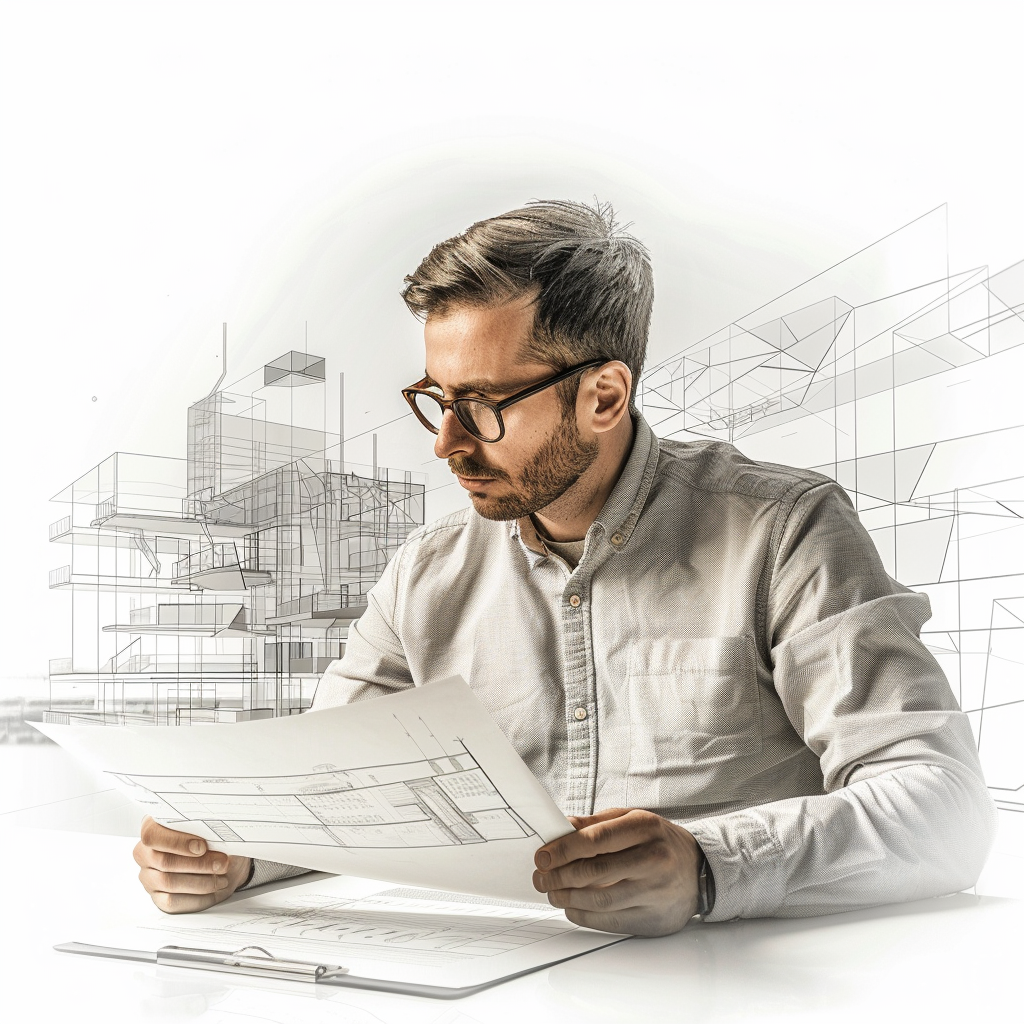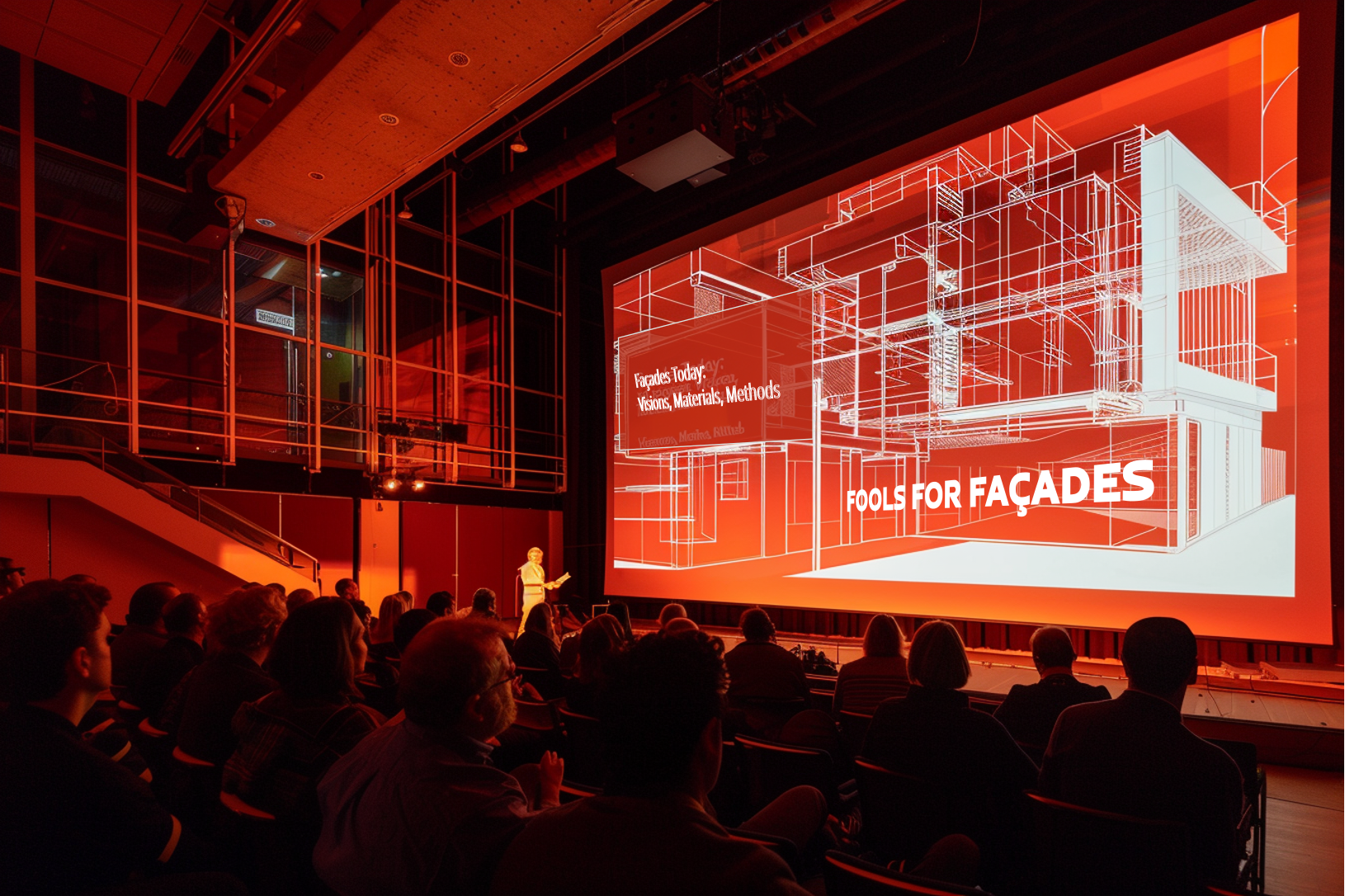
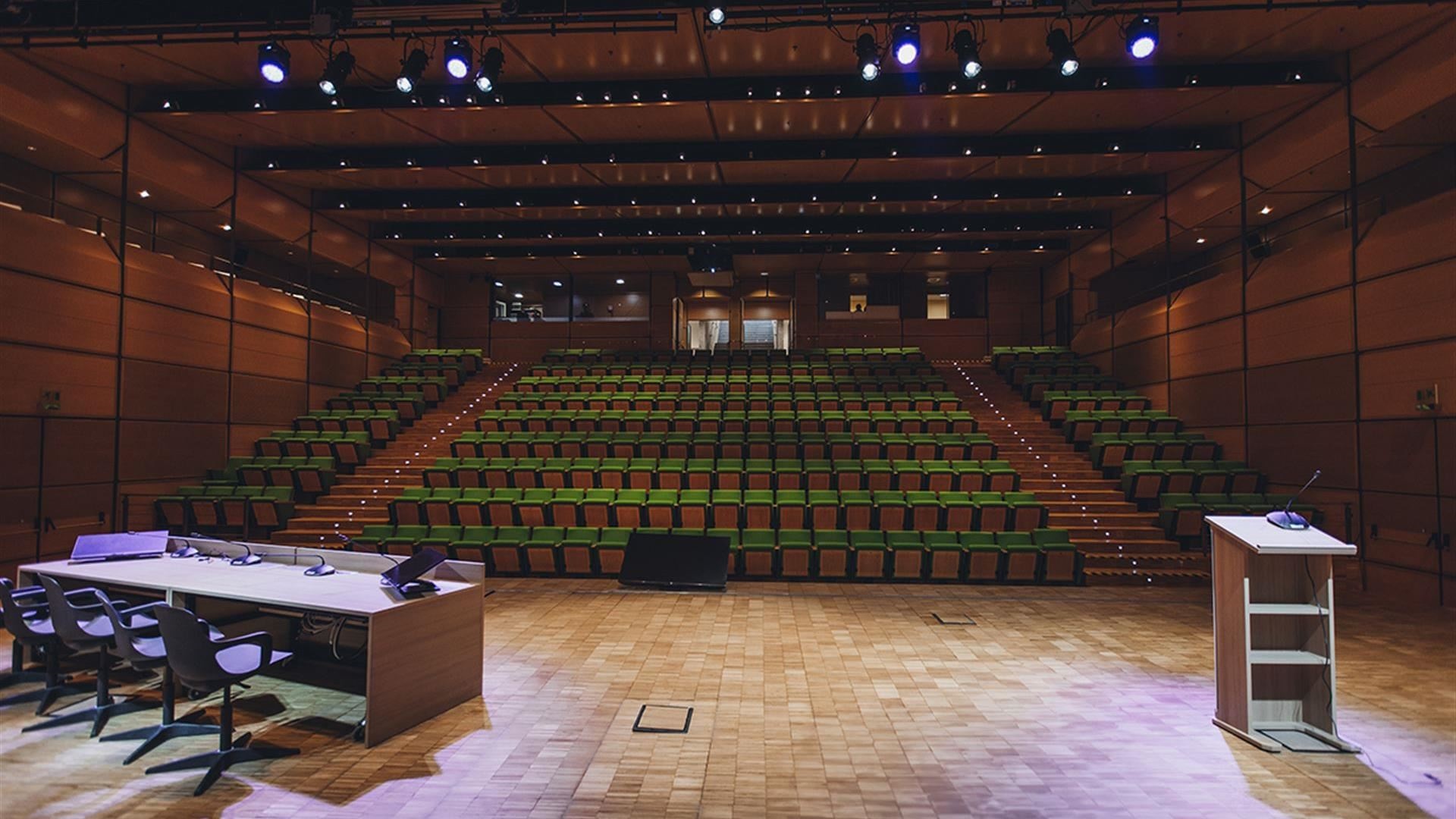
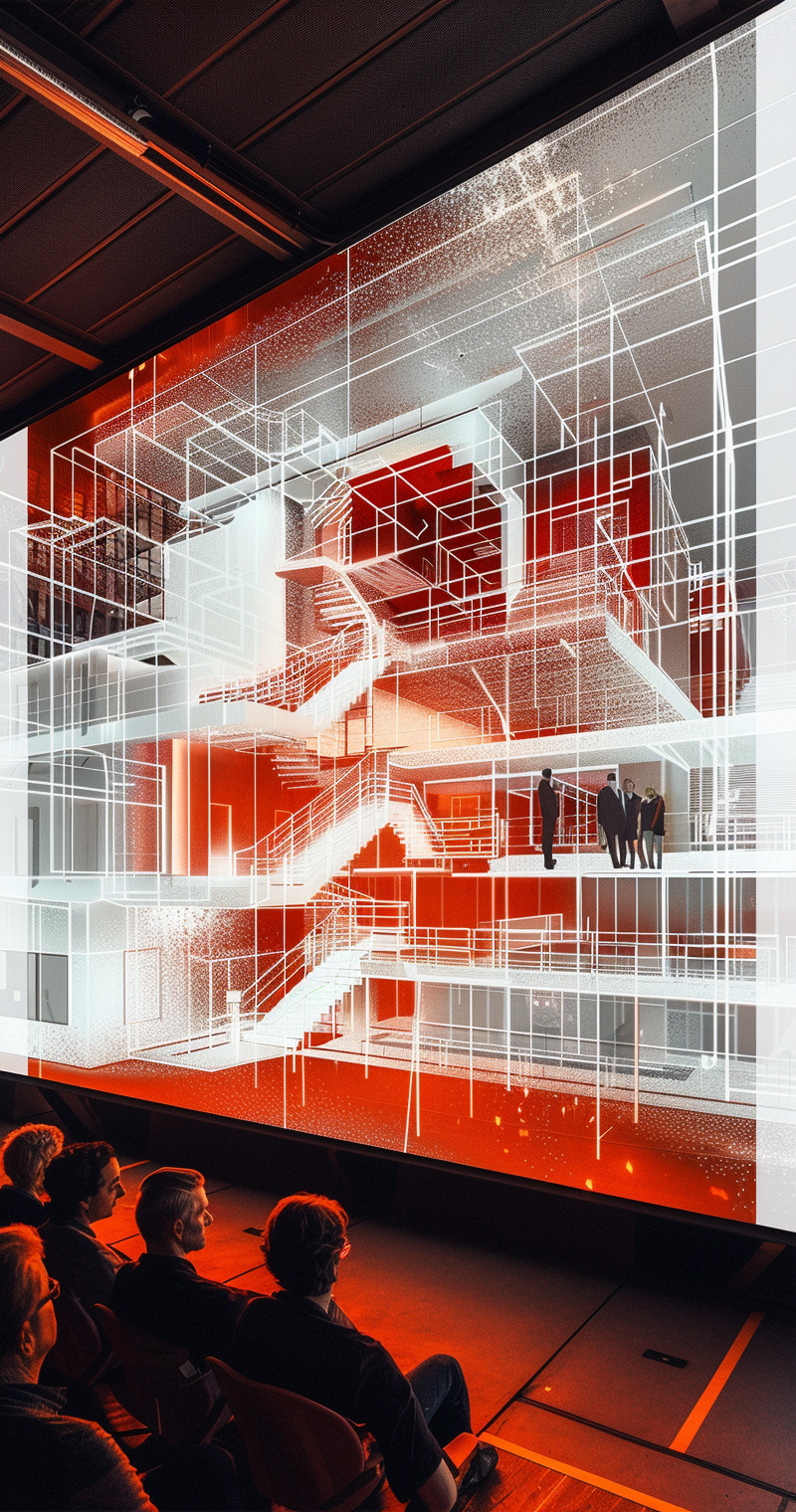
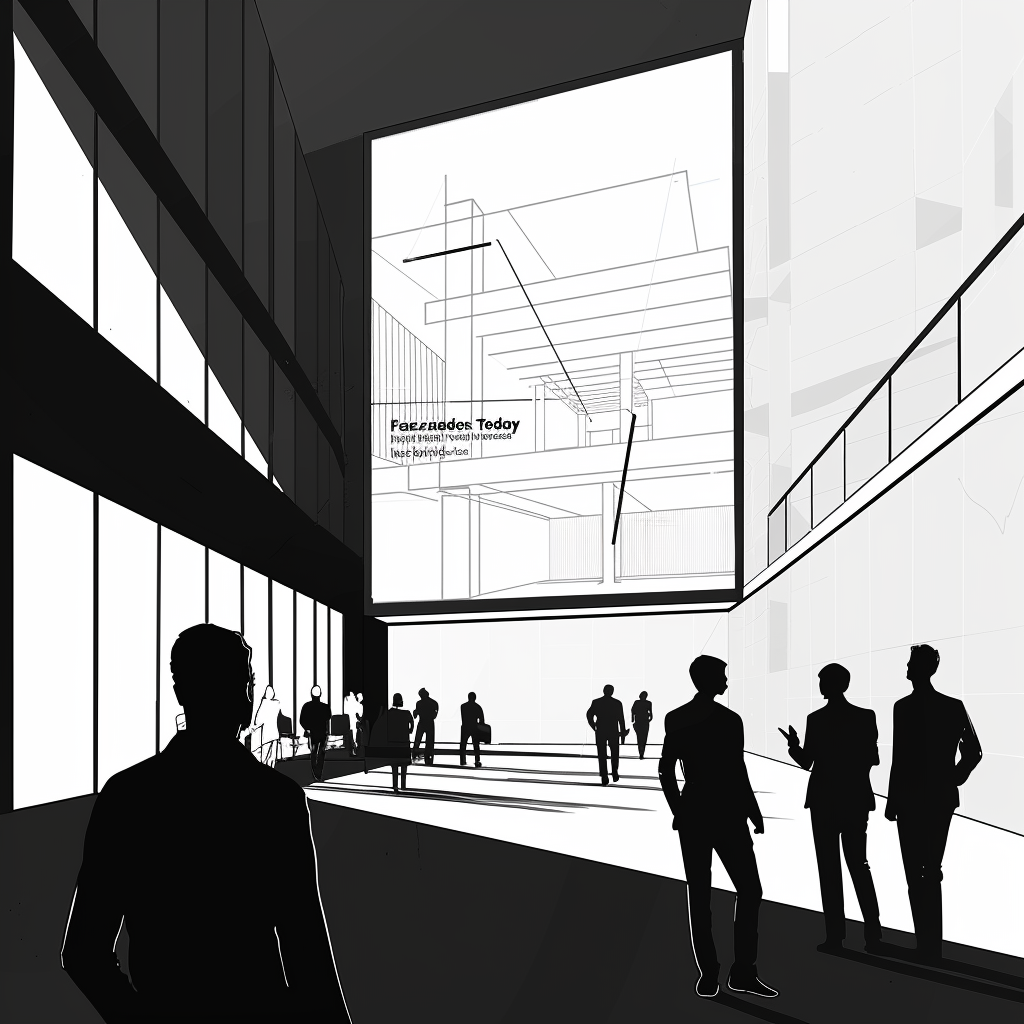
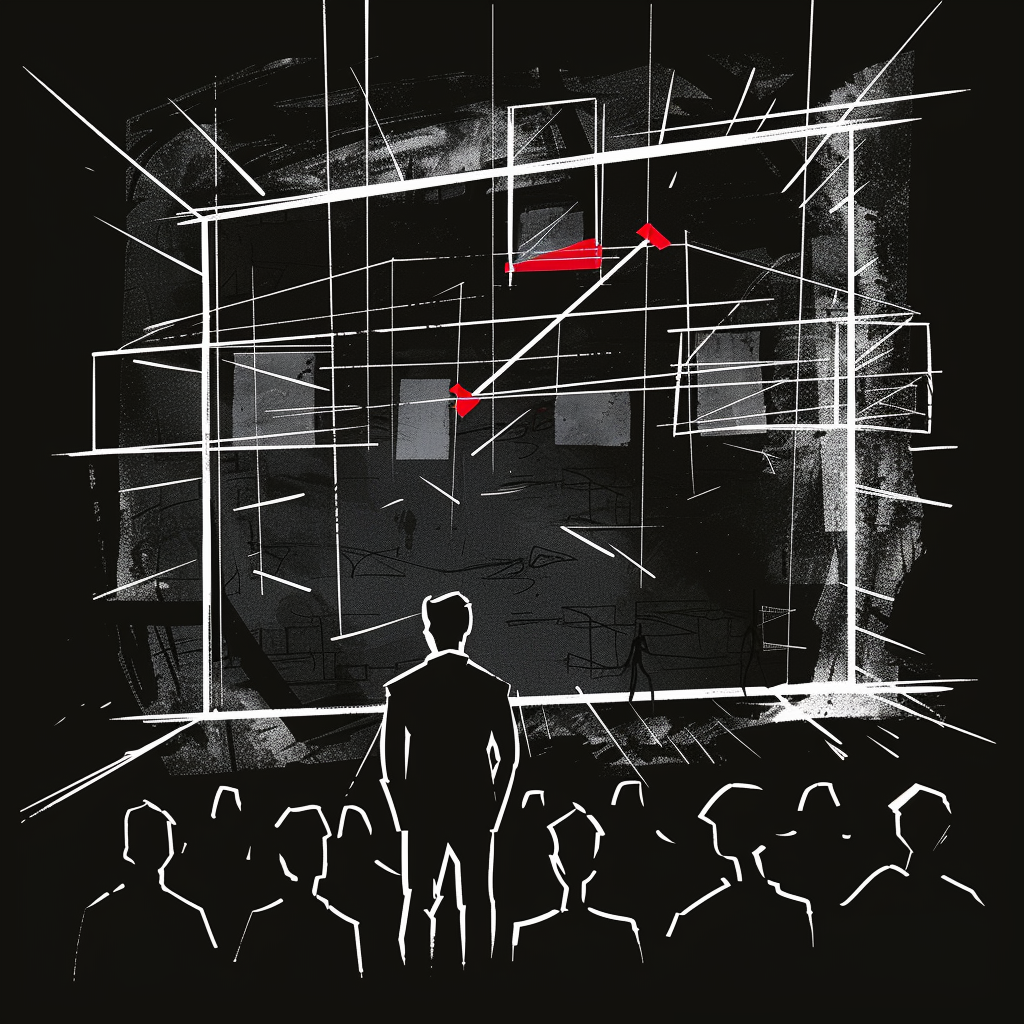
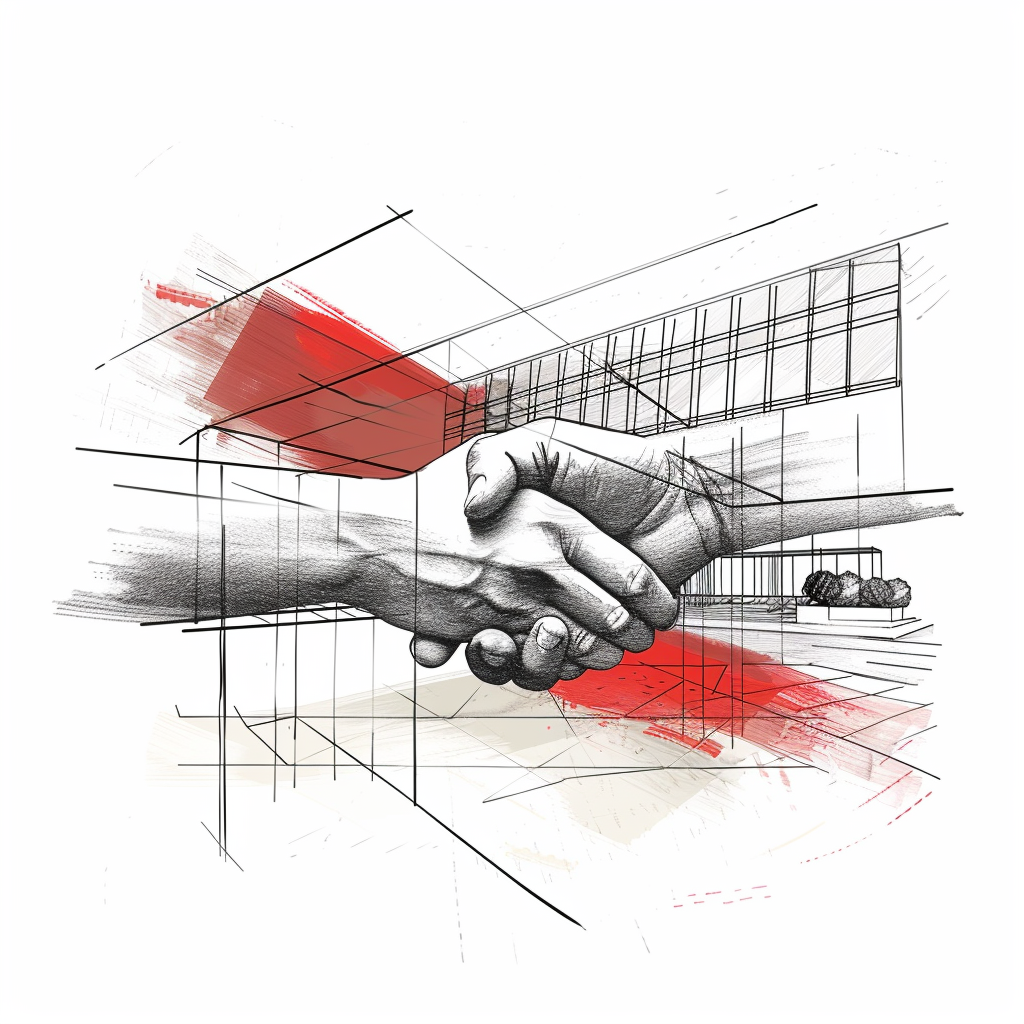












In the booming heart of Guangzhou, a city known for its density, velocity, and gleaming vertical ambitions, rises a building that doesn’t scream for attention — it earns it. The Pearl River Tower, designed by Skidmore, Owings & Merrill LLP (SOM) for the Guangdong Tobacco Corporation, isn’t just a skyscraper; it’s a system. A statement. A testbed. A challenge.

Completed in 2011, the 309-meter, 71-story office tower was originally envisioned as a net-zero energy building — one of the first at its scale anywhere in the world. And although it ultimately stopped short of that goal due to regulatory constraints, it remains one of the most energy-efficient tall buildings ever constructed, outperforming even some of today’s benchmark projects. Its influence continues to ripple through architecture, engineering, and urban design as a symbol of what can happen when form, function, and environmental logic are pursued as a single agenda.
In the early 2000s, when plans for the Pearl River Tower began, China's cities were expanding rapidly — and vertically. High-rise buildings were sprouting across the skyline, many driven by image, speed, and developer speculation. SOM’s brief, however, proposed something very different: could a high-rise building, rather than consume resources at scale, become an energy producer?
Could the skyscraper, long symbolic of urban excess, become an engine of environmental responsibility?
To achieve this, SOM deployed an integrated design strategy combining architecture, engineering, energy simulation, climate analytics, and advanced sustainability modeling. From the start, the project wasn’t about wrapping a building in green features. It was about redefining what a tall building is — not a sealed box, but a living system. Every design move was rooted in performance.
One of the most defining features of the Pearl River Tower is how it uses wind, not just resists it. Traditional skyscraper design treats wind as a load to manage — using structural systems and cladding strategies to deflect pressure and reduce vortex shedding. Pearl River flips that paradigm.

Through computational fluid dynamics (CFD) analysis and wind tunnel testing, SOM sculpted the building to guide wind through a pair of large venturi openings — aerodynamic scoops integrated into the tower’s massing. These voids accelerate prevailing wind and channel it through vertical-axis wind turbines placed within the tower.
This strategy transforms the tower into a wind-energy amplifier, rather than a wind victim. And while local policy later restricted the activation of these turbines, the design remains a powerful demonstration of how building shape and infrastructure can be symbiotic — not oppositional.

Another major performance driver is the building’s double-skin façade, carefully tuned to Guangzhou’s hot, humid subtropical climate. The system features:
By managing solar gain, controlling glare, and enabling deep daylight penetration, the façade doesn’t just reduce energy demand — it enhances occupant comfort, supporting cognitive performance and health. And critically, it does so without compromising transparency, preserving the project’s architectural elegance.
Air conditioning is often the largest energy draw in high-rise office buildings — especially in tropical regions. SOM addressed this through a radically efficient HVAC strategy, built on multiple innovations:
The cumulative effect of these technologies is a 58% reduction in annual energy consumption compared to a typical code-compliant Chinese office tower — an astonishing leap in performance at this scale.

In a system so tightly integrated, no opportunity for reclamation goes unused. The building captures and recycles energy from multiple secondary systems, including:
SOM’s design team didn’t think of energy systems in isolation. Instead, they treated the building as an ecological loop, where inputs, outputs, and flows are balanced like those in a biological organism.
Despite its extraordinary engineering, the Pearl River Tower didn’t reach net-zero — not because of design failure, but due to external regulatory barriers. Local energy authorities in China prohibited on-site electricity generation from being exported to the grid, and limited the installation of certain technologies (such as the microturbines) due to safety and jurisdiction concerns.
This exposed a critical truth in sustainability practice: even the most advanced building can only go as far as policy, regulation, and infrastructure allow. It also showed that innovation at this scale must be supported by collaboration beyond the design team, including utility companies, governments, and local authorities.
One of the most underappreciated successes of the Pearl River Tower lies in its delivery model. SOM’s multidisciplinary structure — integrating architecture, structural engineering, mechanical systems, environmental modeling, and computational design — allowed for a highly synchronized workflow.
Every performance move was cross-validated: form influenced structure; structure affected airflow; airflow shaped envelope decisions; envelope performance influenced energy modeling. This closed loop of feedback is still rare in global practice — but essential for complex, high-performing buildings.
Though not as instantly recognizable as Dubai’s Burj Khalifa or Shanghai Tower, the Pearl River Tower has arguably had a deeper influence on the technical evolution of the high-rise building type. It has become a touchstone for academia, a case study in sustainable design courses, and a reference model for firms working in extreme climates.

The project set a new standard not only for what a skyscraper could do — but what it should do. It reframed the conversation around tall buildings: away from spectacle, toward systems integration, climate logic, and user performance.
Pearl River Tower demonstrated that the question is no longer can a skyscraper be sustainable — it’s how integrated can it become.
— SOM Project Lead, Case Study Archive
As we move into a decade defined by climate urgency, resource scarcity, and urban densification, the lessons of the Pearl River Tower have only grown more relevant. Today, its features — PV integration, wind-responsive form, radiant systems, façade layering — have migrated from experimental to essential.
In that sense, Pearl River Tower is less a monument than a manual: for cities that want to grow smarter, for developers who value resilience, and for architects and engineers committed to making every watt, gram, and gesture count.
"Facades Today": is a one-day conference exploring contemporary approaches to façade design, innovation, and cultural meaning.
Expect critical insights, surprising case studies, and practical visions for what comes next in urban envelopes.

Location:
Milan, Monte Rosa 91 - Auditorium

Date:
April 24, 2026 — 09:00 to 18:00

Audience:
The people who shape buildings—designers, engineers & makers

Contact: events@foolsforfacades.com
Join the archive that celebrates architecture’s most iconic façades.
If your company played a role—through materials, systems, or expertise—let us know.
We’re building a record of the people and products behind the world’s most influential buildings.
Are you working on façade innovation, materials, or design methods?
Submit your study and be part of the conversation shaping tomorrow’s architecture.
