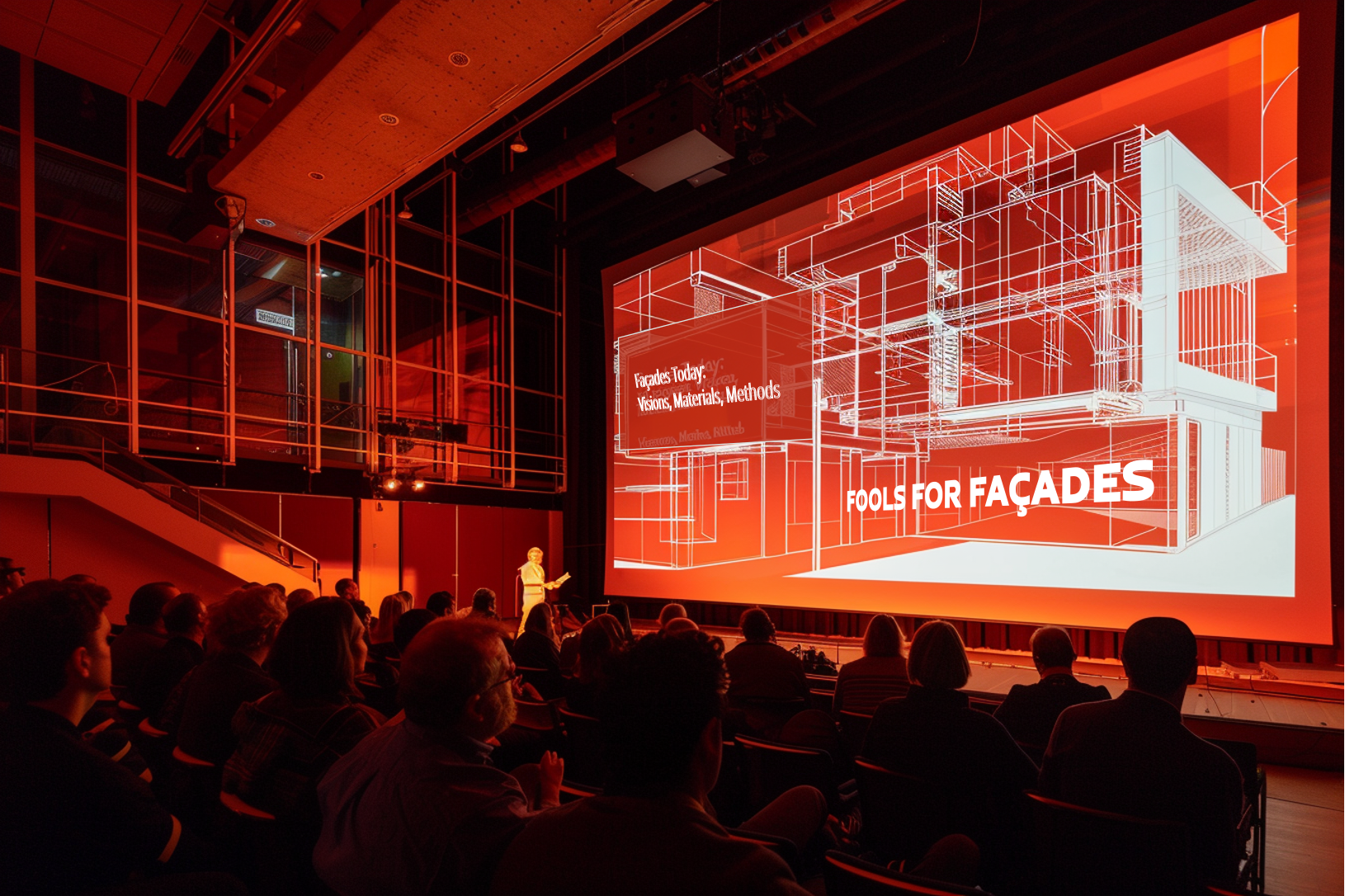
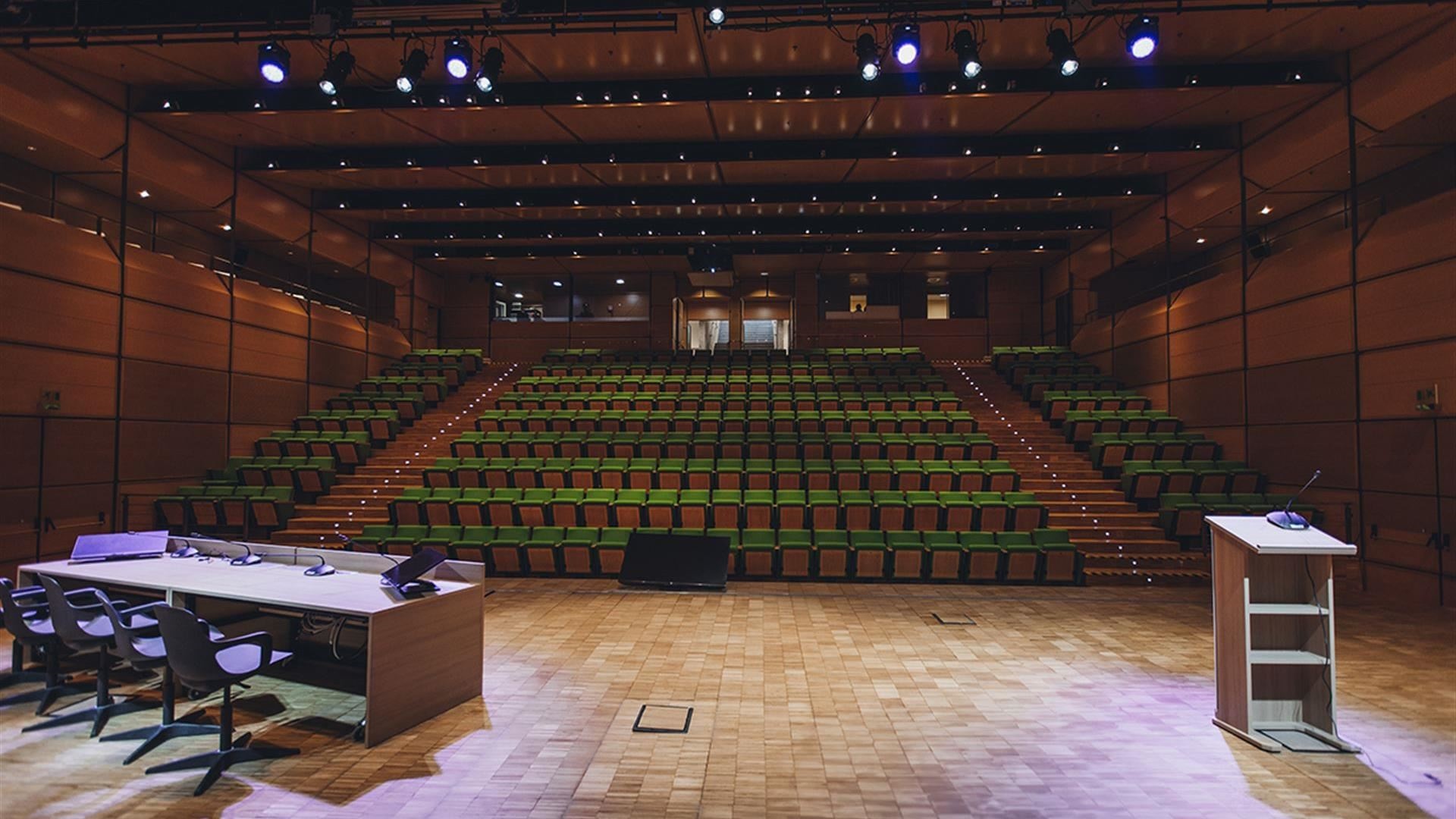
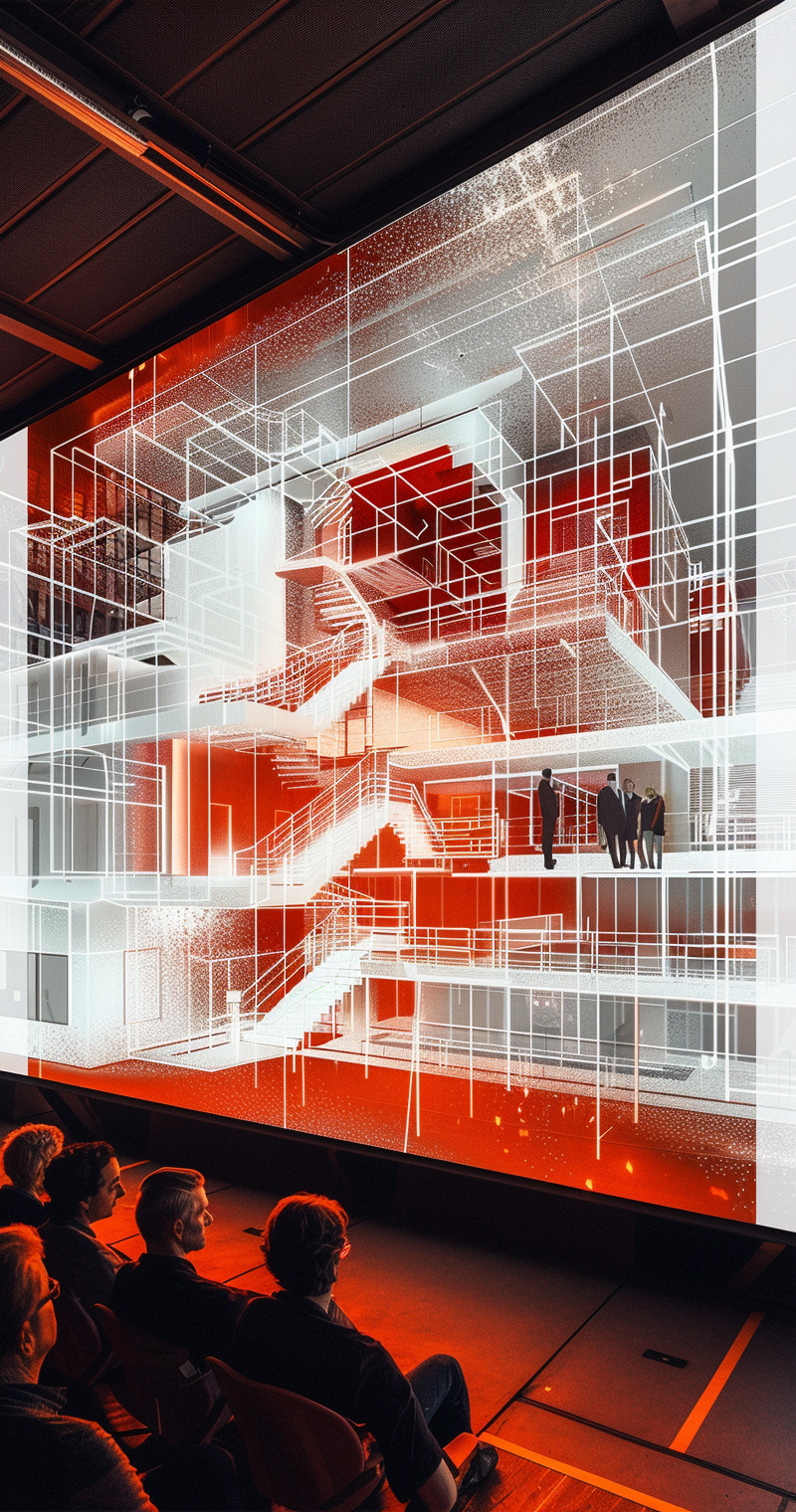
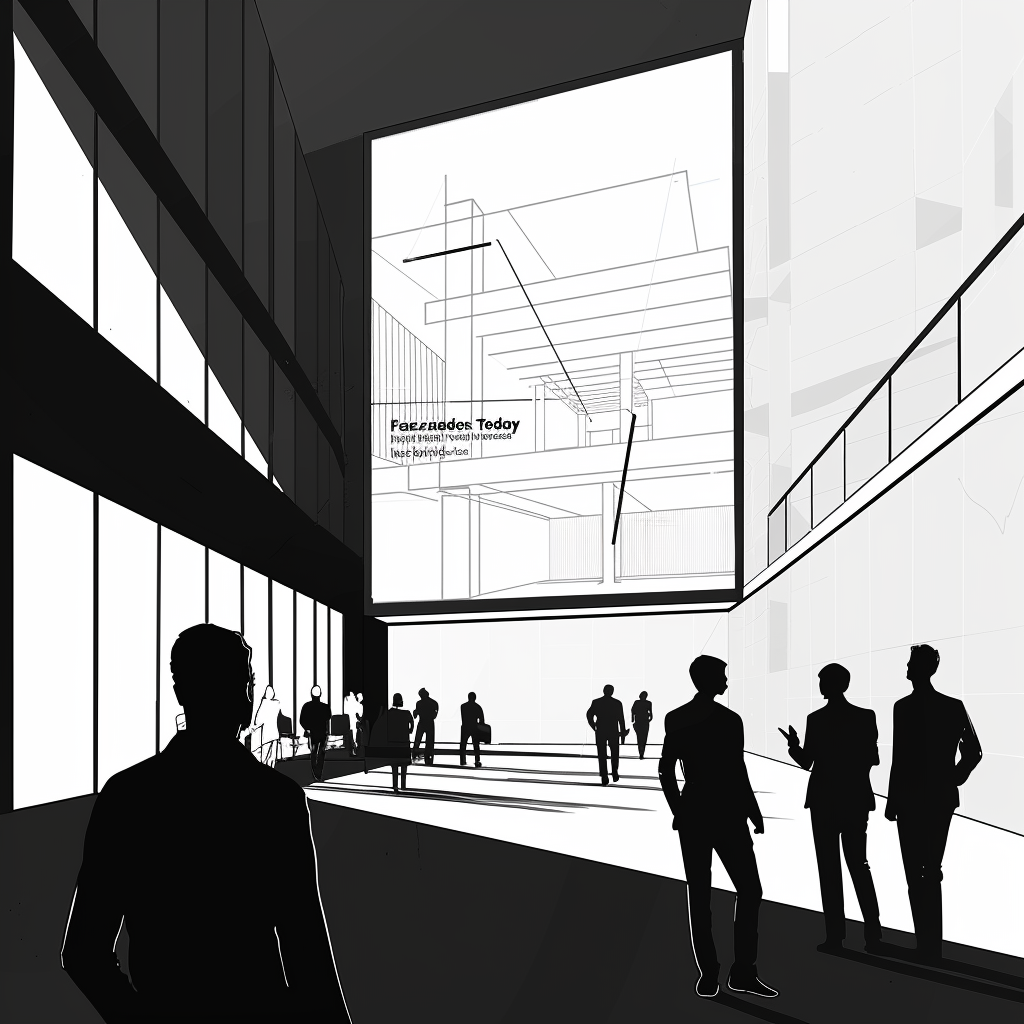
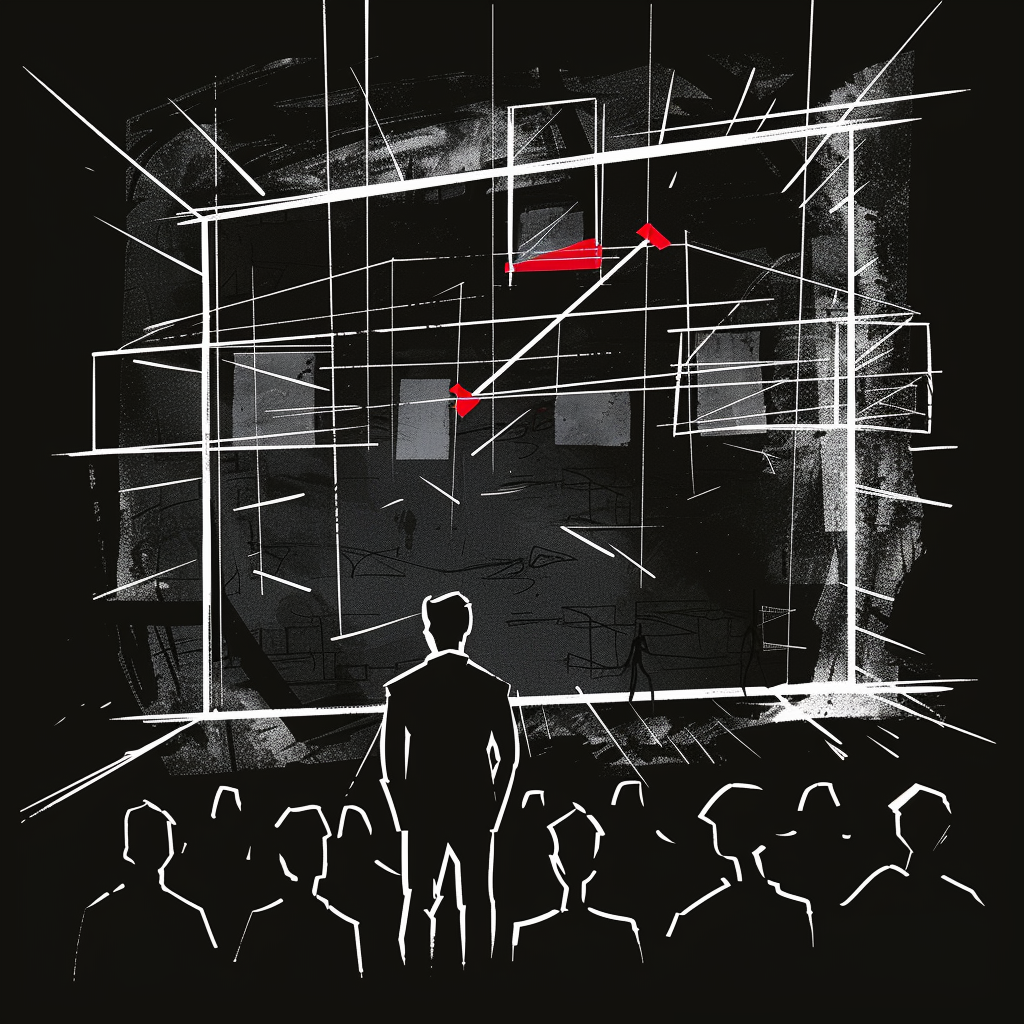
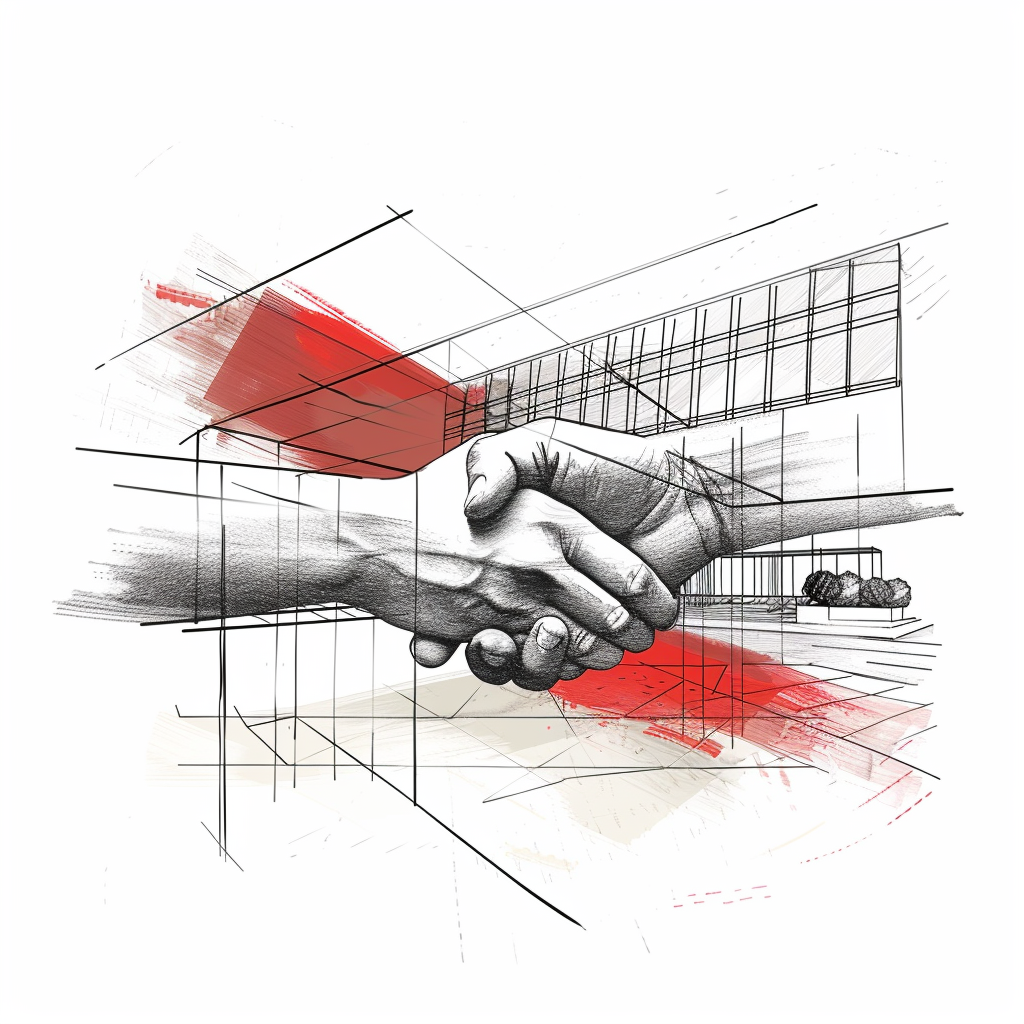












When architect Renzo Piano first envisioned The Shard, he was reluctant. "I hate tall buildings," he told developer Irvine Sellar.
Yet a few minutes later, inspired by the energy of the Thames and the sharp silhouettes of church spires and sailing masts, he sketched what would become a new symbol of the London skyline.

More than just a tower, The Shard is a vertical city, a layered architectural organism defined by lightness, transparency, and structural innovation. And at its core is a façade system that blends technical ingenuity with aesthetic clarity.
The Shard rises 309.6 meters above the southern bank of the River Thames. Designed by Renzo Piano Building Workshop (RPBW) and developed by Irvine Sellar, its mixed-use configuration is deeply intentional: office floors from levels 4–28, restaurants and bars at mid-levels, a hotel in the central core, luxury residences higher up, and a public viewing gallery at the summit. This functional gradient directly influenced the tower's slender, tapering form.
Importantly, The Shard is a response to urban policy. In the early 2000s, then-Mayor Ken Livingstone promoted dense development near major transport hubs.

Located atop London Bridge Station, the tower embodies this sustainable model—prioritizing pedestrian access, minimizing car reliance, and revitalizing a crucial transit intersection.
The most defining feature of The Shard is its faceted glass envelope, which both reflects and dissolves into the London sky. Eight angled façades—aptly called "shards"—create a fractured yet harmonious geometry, inspired by Canaletto’s paintings of ship masts on the Thames. The building appears to shift in tone and transparency throughout the day.
To achieve this, the architects and engineers implemented a double-skin, naturally ventilated façade system, a pioneering approach for a supertall building.

The outer skin consists of extra-white, low-iron glass, known for its color neutrality and clarity. Behind this, a ventilated cavity accommodates automated internal blinds, which adapt to changing light conditions. The result: high daylight penetration, reduced glare, and effective solar gain control without relying on unsightly external shading systems—which would be impractical at such heights.
The Shard's façade not only captivates visually—it performs under pressure. The naturally ventilated double-skin design regulates interior climate efficiently, contributing to the tower’s BREEAM Excellent environmental rating.
For this high-performance envelope, all sealants, adhesives, and SG tapes were supplied by Sika, selected for their durability, color consistency, and long-term flexibility. All products were matched in the same shade of gray for aesthetic unity across the glass seams.
These materials ensure reliable adhesion between metal, glass, and supporting structures, while enduring significant thermal cycles, wind loads, and settlement over time.

The tower’s slim core and top-down construction method challenged conventional engineering. As foundations were dug, the central shaft was simultaneously built upward—a UK first.
Extreme weather, groundwater pressures, and tight urban constraints required novel solutions.
The façade's integration into this structural logic is subtle but vital.
Opening vents embedded in the fractures between shards provide natural ventilation to internal winter gardens—pocketed green zones that improve occupant comfort while relieving the building's mechanical load. Each shard edge was designed to accommodate both thermal movement and wind-induced sway.
Since its completion in 2012, The Shard has become more than an architectural icon. It’s a symbol of contemporary London—bold, layered, functional, and expressive. More than one million people visited the public gallery in its first year. Its restaurants and hotel attract thousands daily. And for businesses, occupying the tower has become a marker of prestige.
The building’s continued evolution is mirrored in public interventions, like Jaume Plensa’s 2021 sculpture WE, suspended at the Shard’s entry. It reinforces the tower’s identity not just as a commercial space, but as part of the city’s cultural and civic fabric.
The Shard’s façade is far more than a wrapper—it is the building’s voice. It communicates its internal logic, its environmental ethic, and its poetic aspirations. Through transparency and fragmentation, it turns the massive into the delicate, the monumental into the personal.
As cities rise vertically, The Shard offers a powerful lesson: that even at great height, architecture can still touch the human scale.
Citation:
"Facades Today": is a one-day conference exploring contemporary approaches to façade design, innovation, and cultural meaning.
Expect critical insights, surprising case studies, and practical visions for what comes next in urban envelopes.

Location:
Milan, Monte Rosa 91 - Auditorium

Date:
April 24, 2026 — 09:00 to 18:00

Audience:
The people who shape buildings—designers, engineers & makers

Contact: events@foolsforfacades.com
Join the archive that celebrates architecture’s most iconic façades.
If your company played a role—through materials, systems, or expertise—let us know.
We’re building a record of the people and products behind the world’s most influential buildings.
Are you working on façade innovation, materials, or design methods?
Submit your study and be part of the conversation shaping tomorrow’s architecture.
