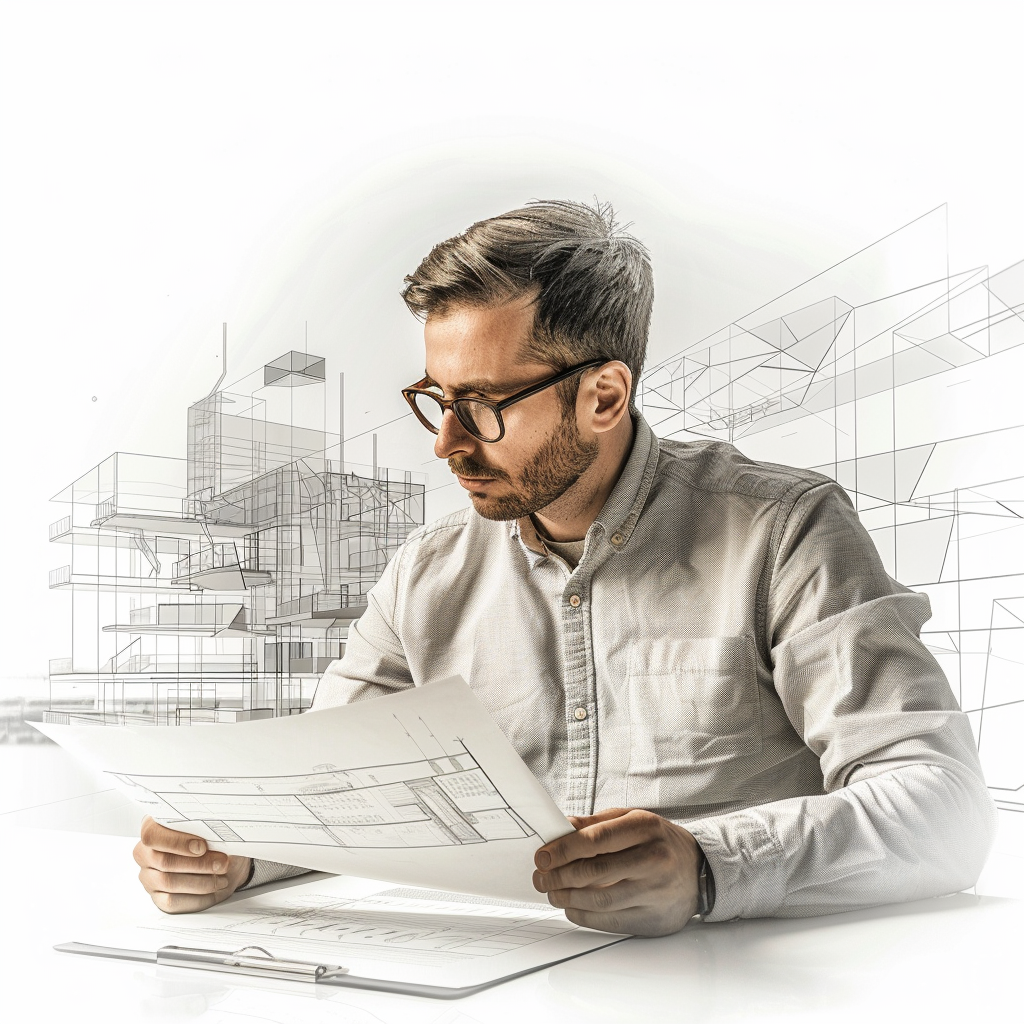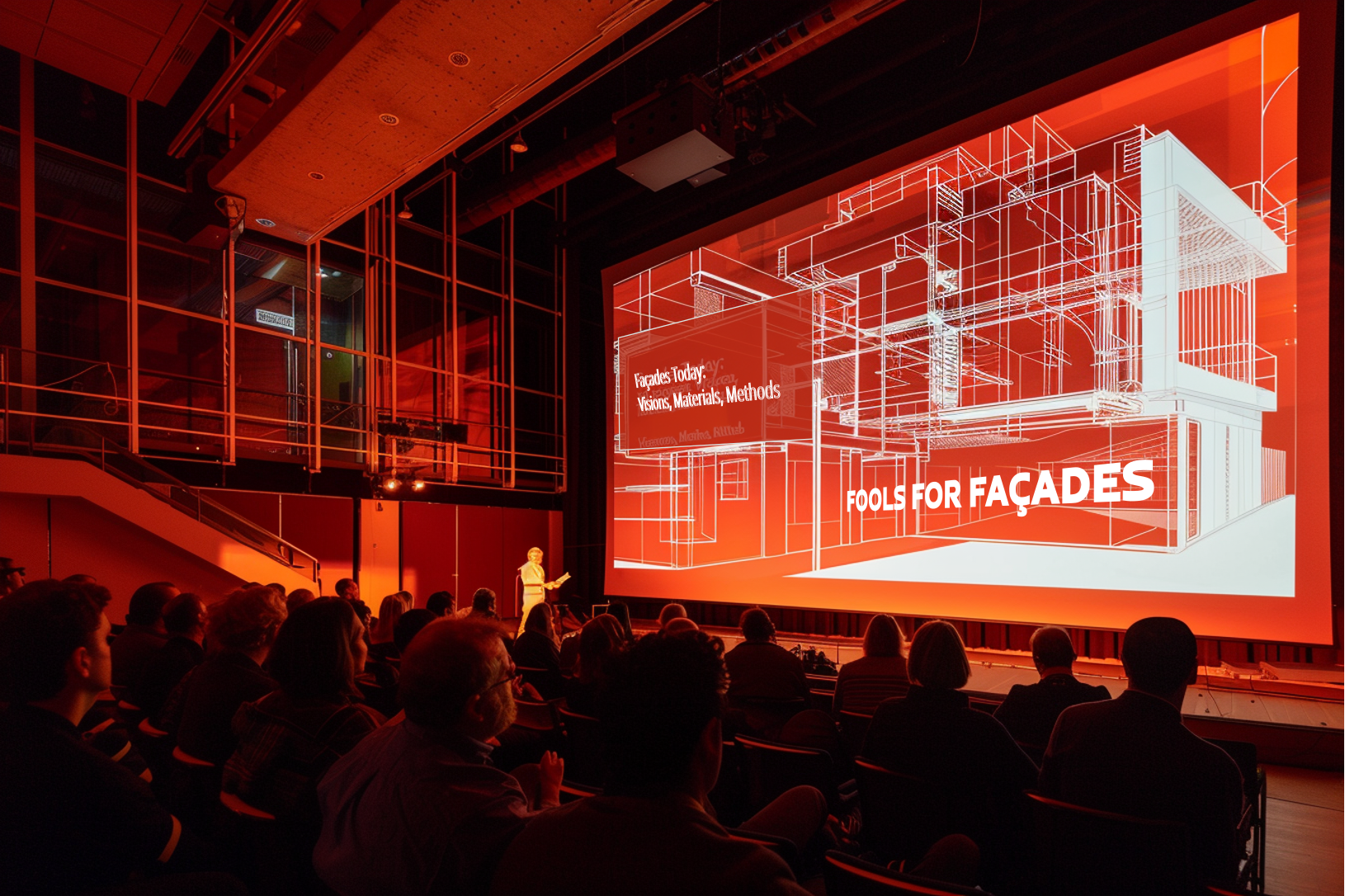
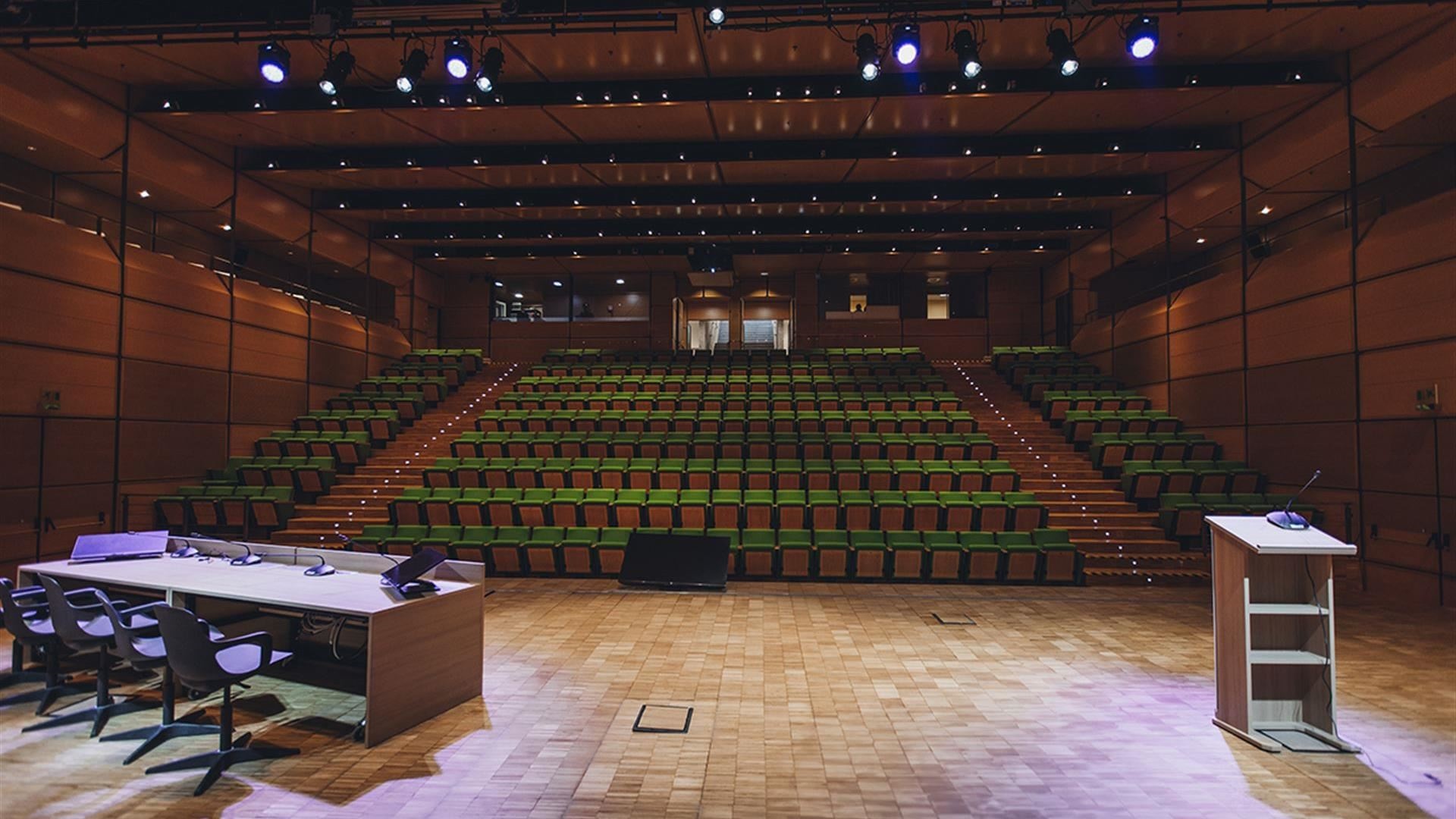
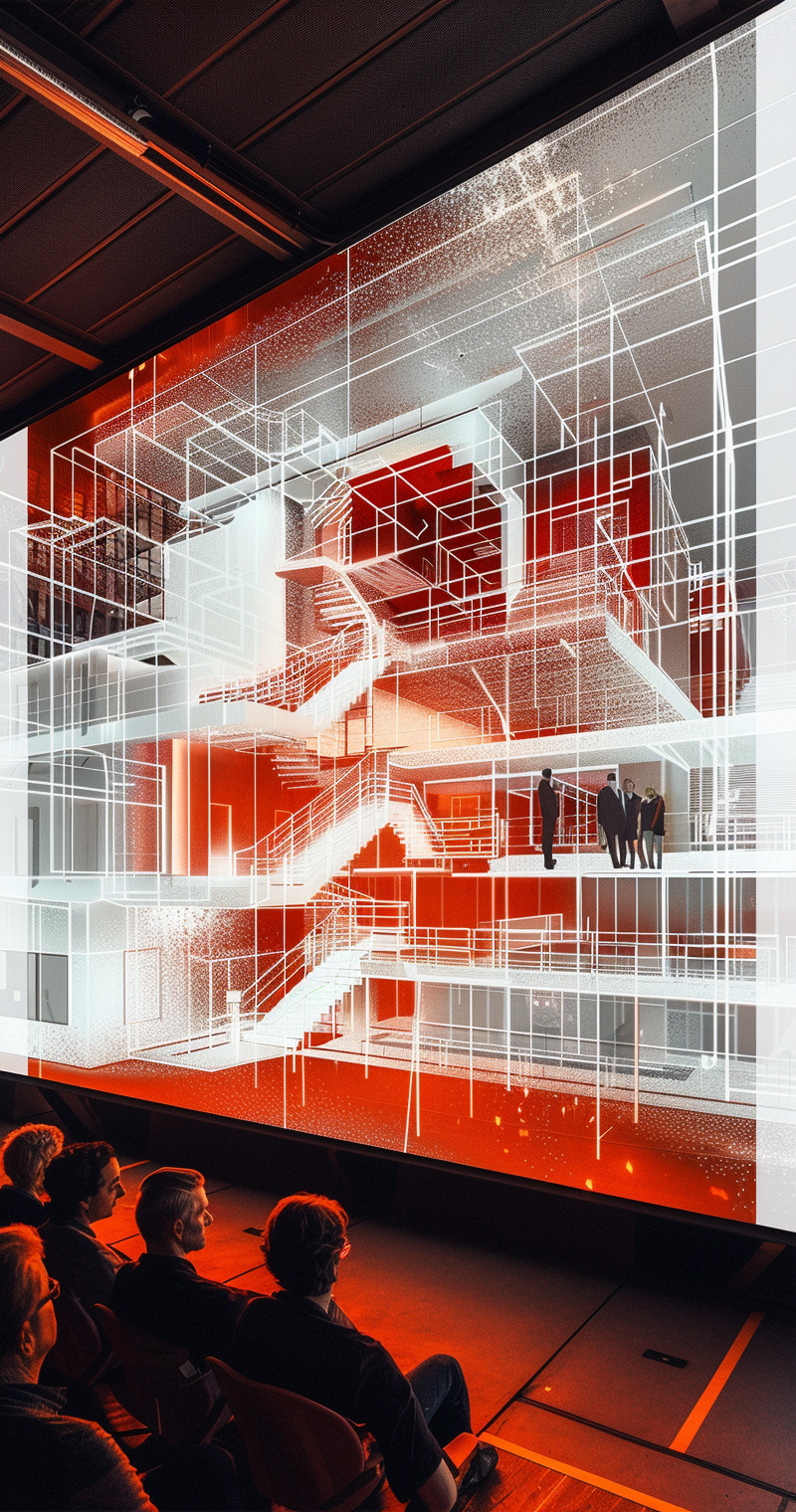
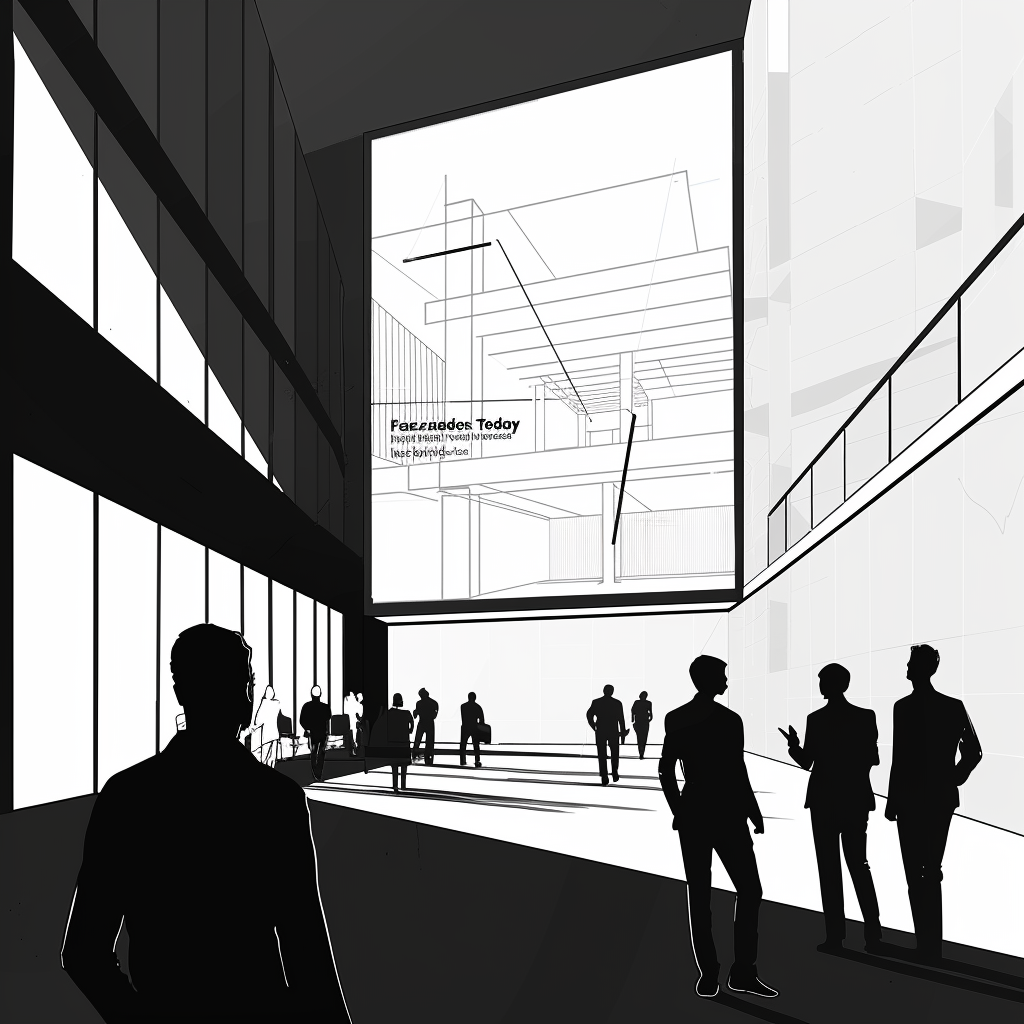
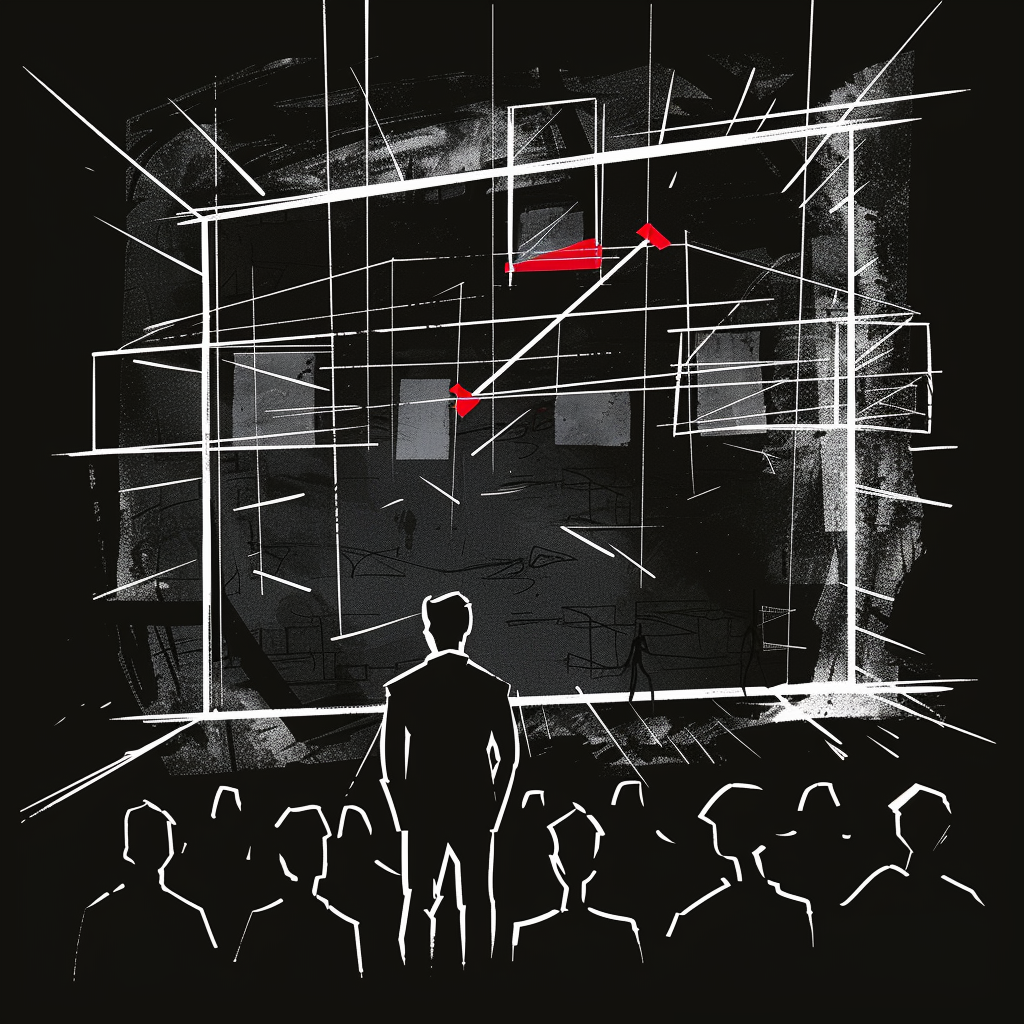
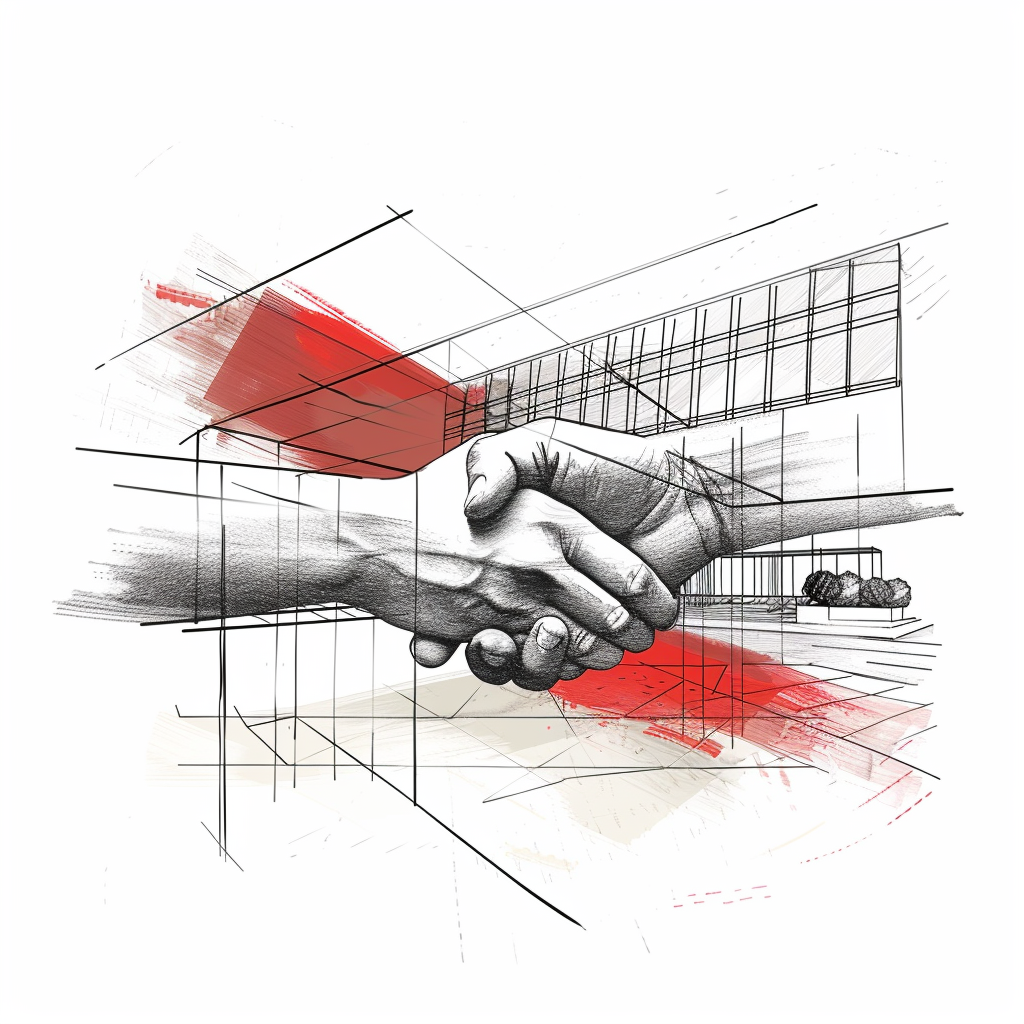












Torre Reforma rises boldly along Paseo de la Reforma, Mexico City's historic and economic backbone.

Designed by LBR&A and engineered in collaboration with ARUP, this 246-meter-high skyscraper redefines high-rise architecture for seismic regions while embracing civic and environmental responsibility.
Occupying a site of just 2,800 m², Torre Reforma was conceived with an unusually vertical typology for Mexico City’s dense context.
It answers a complex equation of constraints: high seismic activity, limited lot size, heritage conservation, and sustainability expectations.
Despite the challenges, the building achieves a gross floor area of 89,657 m²—an exceptional floor-area-to-site ratio.
Its expressive triangular form is not mere aesthetic bravado.
The two massive concrete shear walls are load-bearing and seismic-resistant.

They “open like a book,” and are joined by a third façade—a glass and steel diagrid facing Chapultepec Park.
This fusion of solidity and transparency marks a symbolic and technical evolution from earlier glass-dominated skyscrapers, offering both daylight and thermal regulation.
The most radical aspect of Torre Reforma’s architecture is its structural façade.
The concrete walls are not cladding—they are the structure itself. Inspired by Pre-Hispanic and colonial Mexican architecture, the use of exposed, solid materials reflects a cultural lineage while meeting contemporary seismic codes.

Each concrete wall includes regular vertical slits, allowing light to filter into triple-height interior gardens while enabling controlled flexibility under lateral loads.
The result is an envelope that blurs the line between structure, enclosure, and environmental system.
With large column-free interiors and operable shading devices embedded in the glass façade, the building maximizes usable space while reducing reliance on artificial lighting and HVAC systems.
An early 20th-century house listed for conservation was preserved on-site and now forms the base of Torre Reforma’s main lobby.
Rather than demolishing or marginalizing it, the architects reinforced and temporarily moved the structure during excavation and construction, then returned it to its original location.

It now serves as a street-level anchor and symbol of the city's architectural evolution.
The building’s interface with the city prioritizes public life.
Wide sidewalks, accessible entryways, commercial programming at ground level, and a transparent, stepped lobby encourage permeability and urban integration—features often neglected in high-rise design.
The tower is organized into 14 vertical clusters, each spanning four floors. These “buildings within a building” allow users to form community-scale experiences within the skyscraper. Each cluster includes triple-height indoor gardens that serve both social and environmental functions, enhancing air quality, daylight, and workplace well-being.
More critically, the cluster configuration plays a seismic role. The regular openings between wall segments increase ductility, allowing the concrete structure to bend rather than crack during tremors. Arup’s structural design ensured that the tower could resist seismic activity without compromising on spatial or aesthetic ambition.
Torre Reforma was designed in accordance with the AIA 2030 Commitment and achieved LEED Platinum precertification.
The building envelope, consisting of concrete walls and a high-performance double-layered glass façade with integrated shading, contributes to a 24% reduction in energy use as measured by ASHRAE standards.

Behind the scenes, a full water reuse system treats and recycles wastewater for use in HVAC and plumbing.

Gravity-fed water tanks enhance both efficiency and emergency preparedness, while robotic parking garages eliminate the need for ventilation and lighting in subterranean spaces, reducing emissions and operational energy.
The building’s mixed-use programming includes gyms, auditoriums, restaurants, terraces, and breakout spaces—amenities that transform it from a purely commercial development into a civic-oriented vertical ecosystem.
Torre Reforma’s height strategy was shaped by Mexico City’s zoning laws, which dictate maximum height based on street width.
By carefully analyzing setback rules and “imaginary lines” drawn across Paseo de la Reforma, the architects maximized vertical buildability.
The glass façade’s distinctive slope begins at 200 meters, adjusting to the legal envelope while optimizing views.

The project also influenced Mexico City's perception of skyscrapers—not merely as financial instruments, but as architectural and infrastructural assets.
It proved that tall buildings could be resilient, sustainable, and culturally sensitive.
Completed in 2016, Torre Reforma is not only one of the tallest buildings in Latin America—it is among the most forward-thinking.
Its envelope acts not as a sealed-off curtain wall but as a responsive interface with the city, the environment, and seismic forces.
Its expressive concrete frame reclaims the monumentality of earlier Mexican architecture while delivering on contemporary performance metrics.
In its innovative structure, layered façade system, and contextual sensitivity, Torre Reforma offers a compelling model for urban icons in seismic megacities.
It is a tower not of glass dreams, but of civic ambition, cultural memory, and built resilience.
"Facades Today": is a one-day conference exploring contemporary approaches to façade design, innovation, and cultural meaning.
Expect critical insights, surprising case studies, and practical visions for what comes next in urban envelopes.

Location:
Milan, Monte Rosa 91 - Auditorium

Date:
April 24, 2026 — 09:00 to 18:00

Audience:
The people who shape buildings—designers, engineers & makers

Contact: events@foolsforfacades.com
Join the archive that celebrates architecture’s most iconic façades.
If your company played a role—through materials, systems, or expertise—let us know.
We’re building a record of the people and products behind the world’s most influential buildings.
Are you working on façade innovation, materials, or design methods?
Submit your study and be part of the conversation shaping tomorrow’s architecture.
