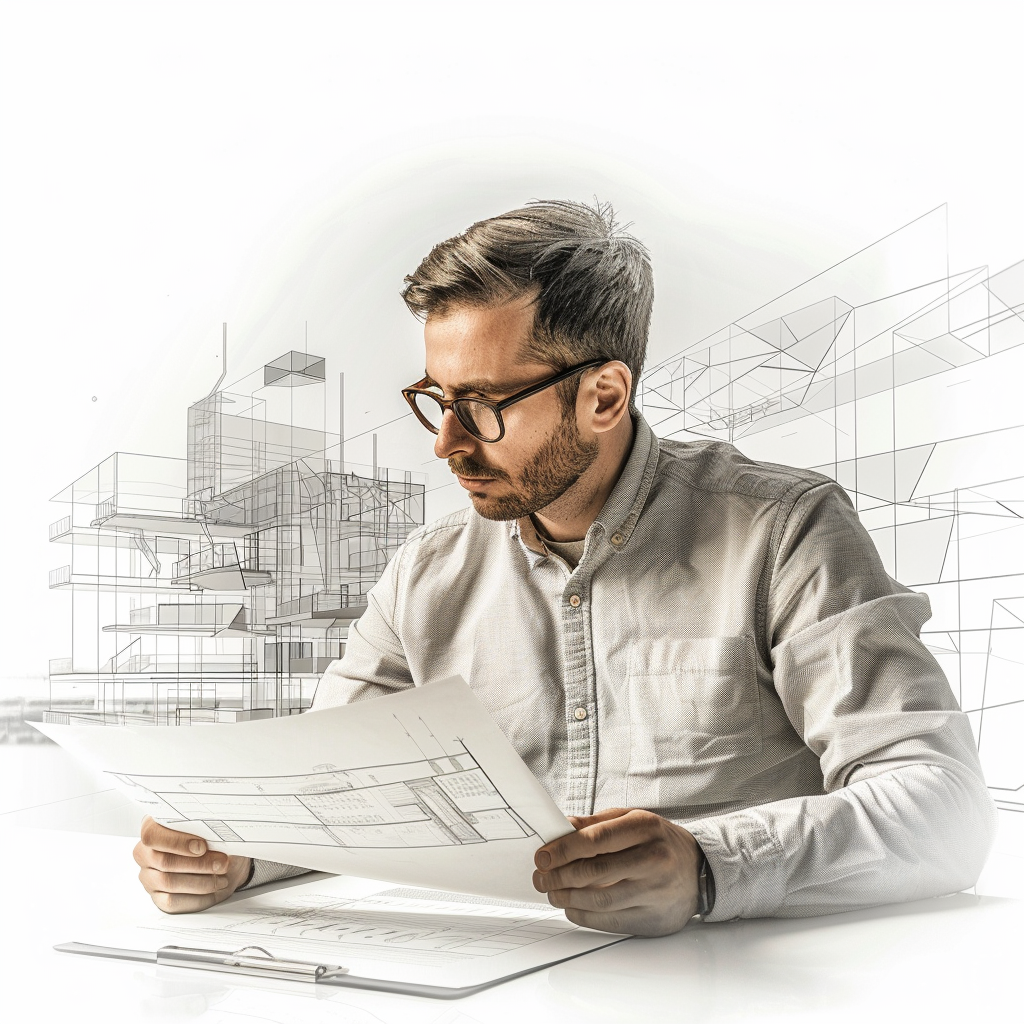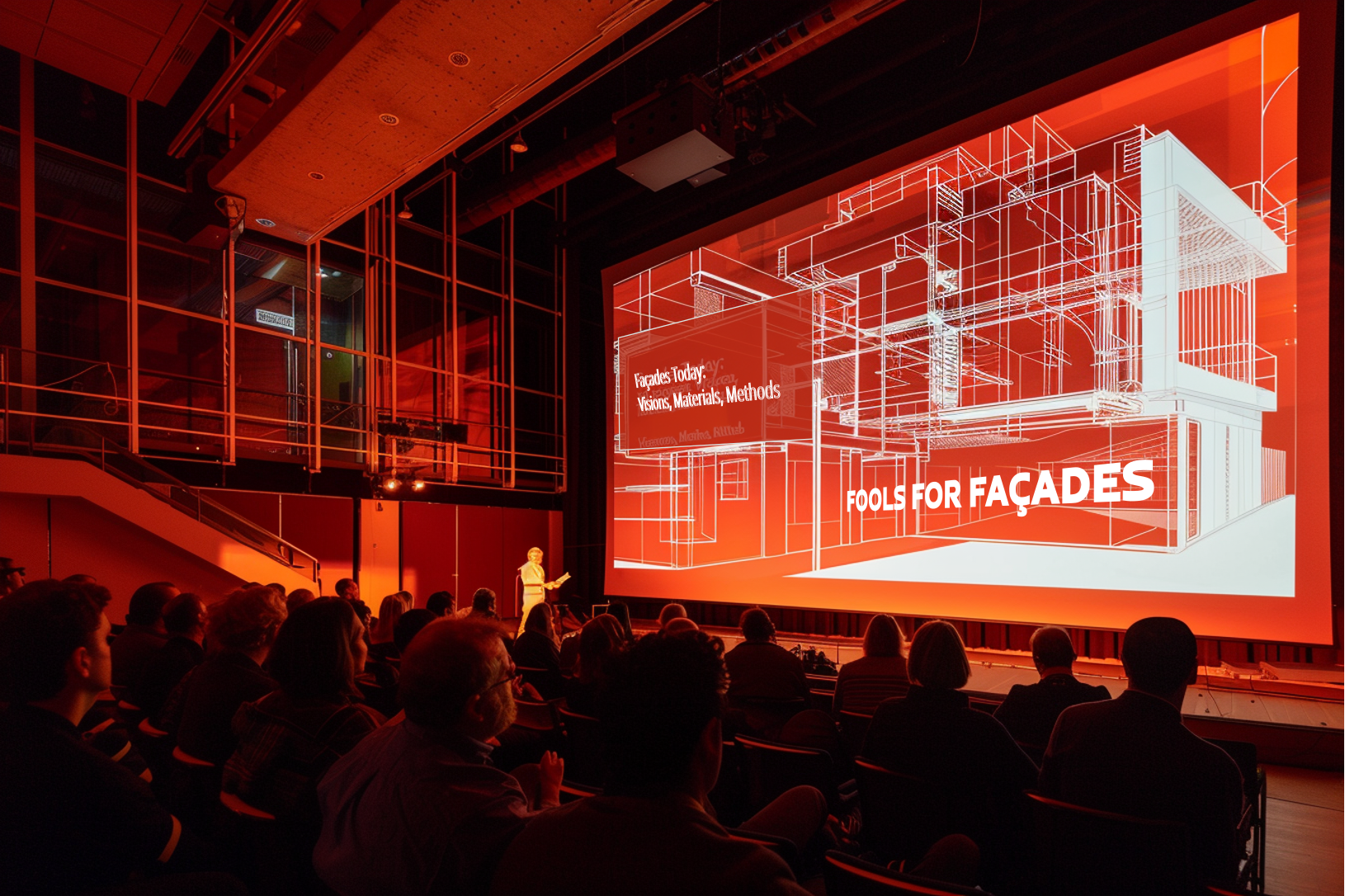
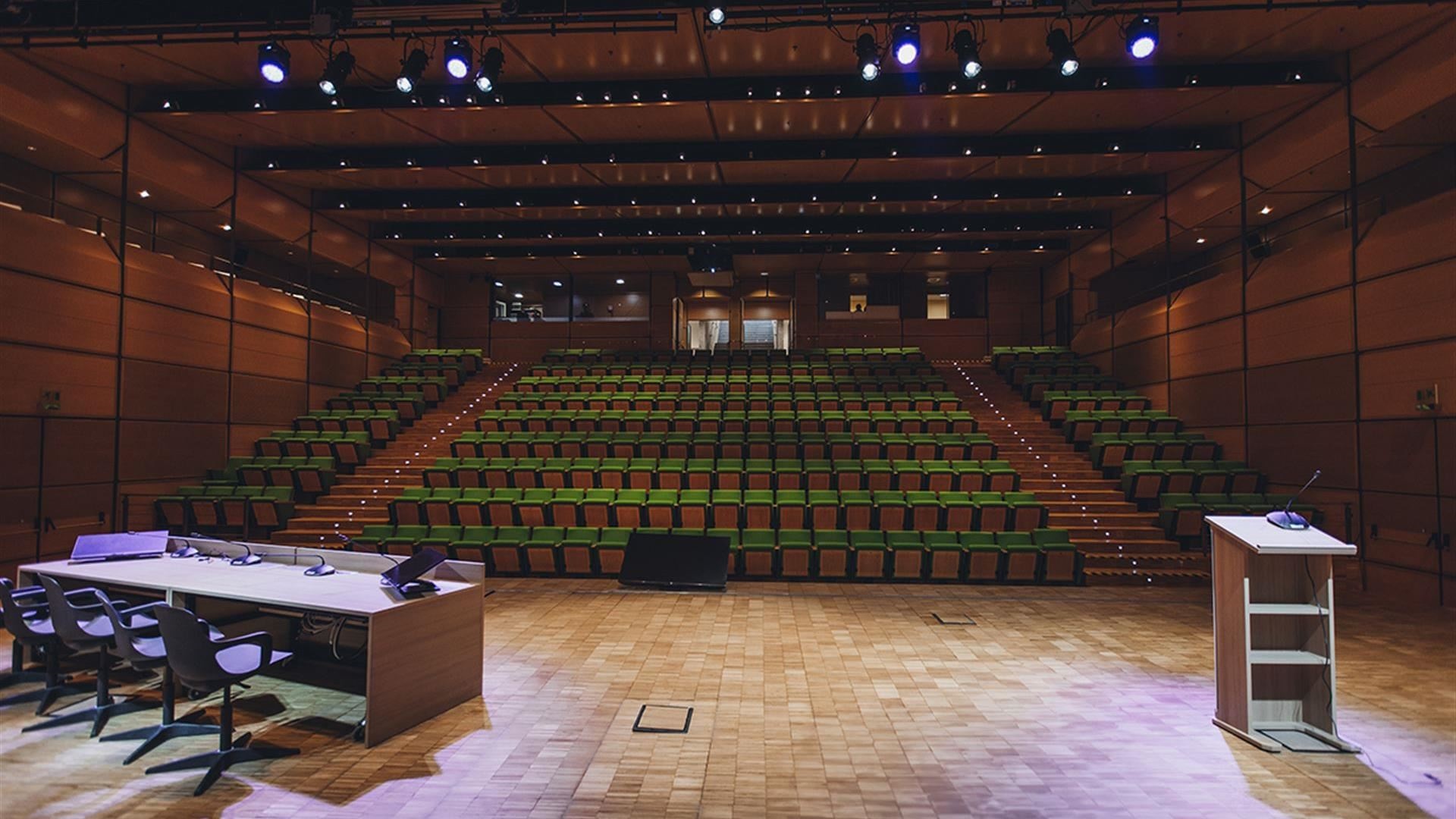
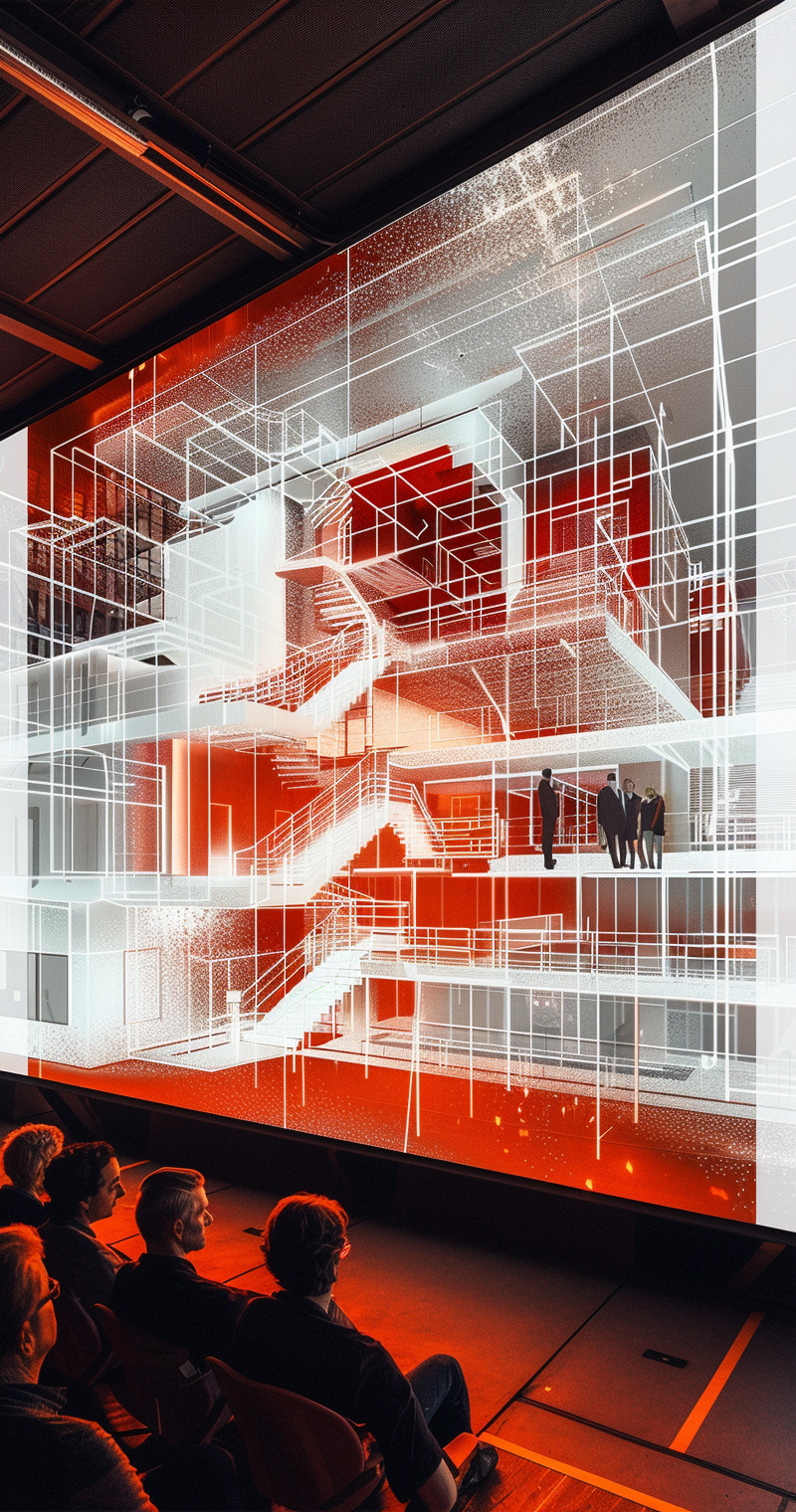
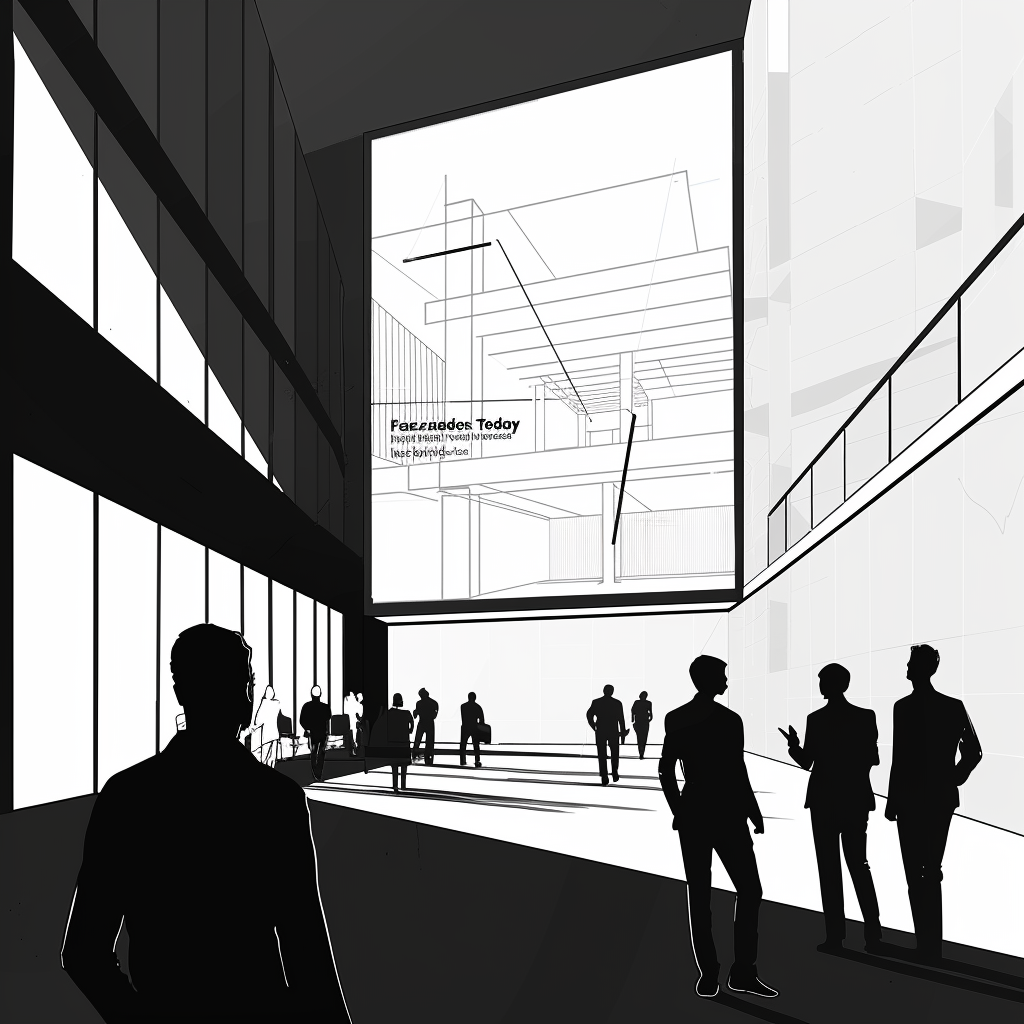
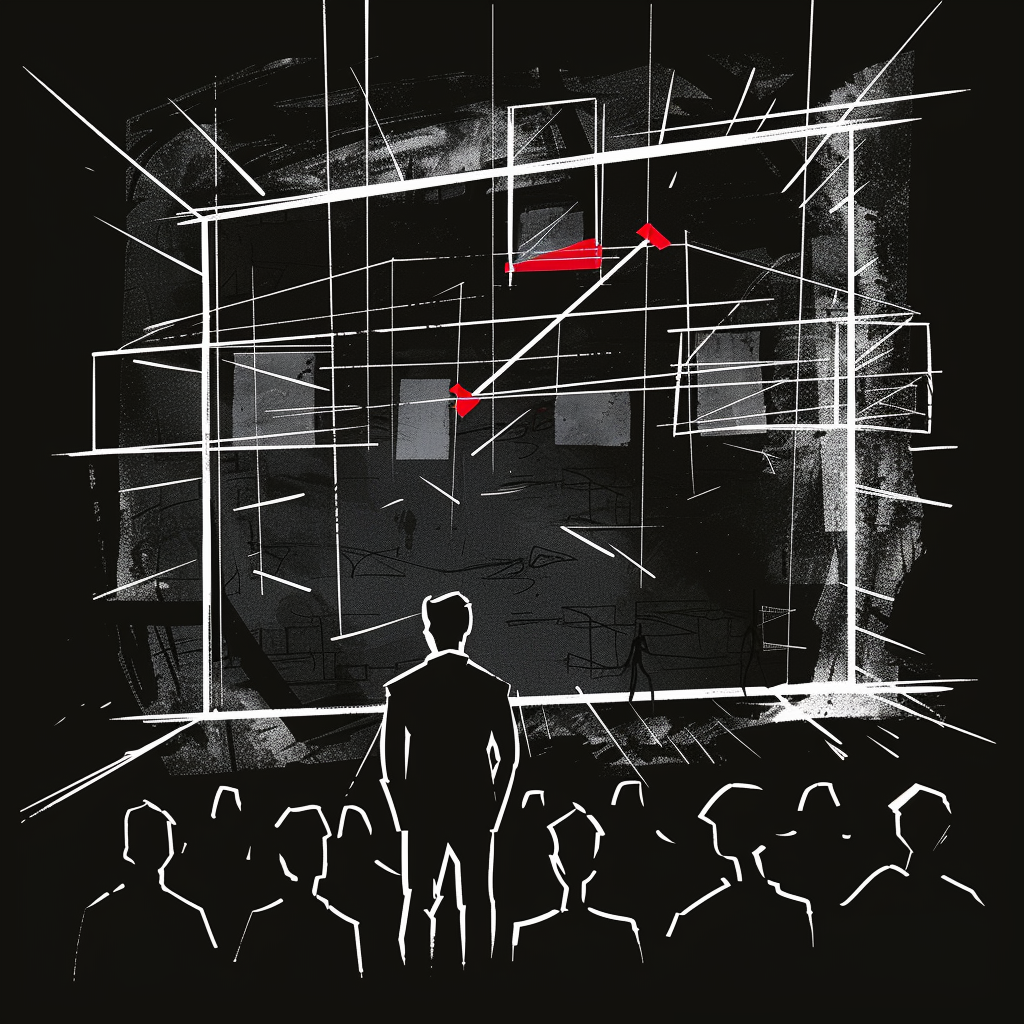
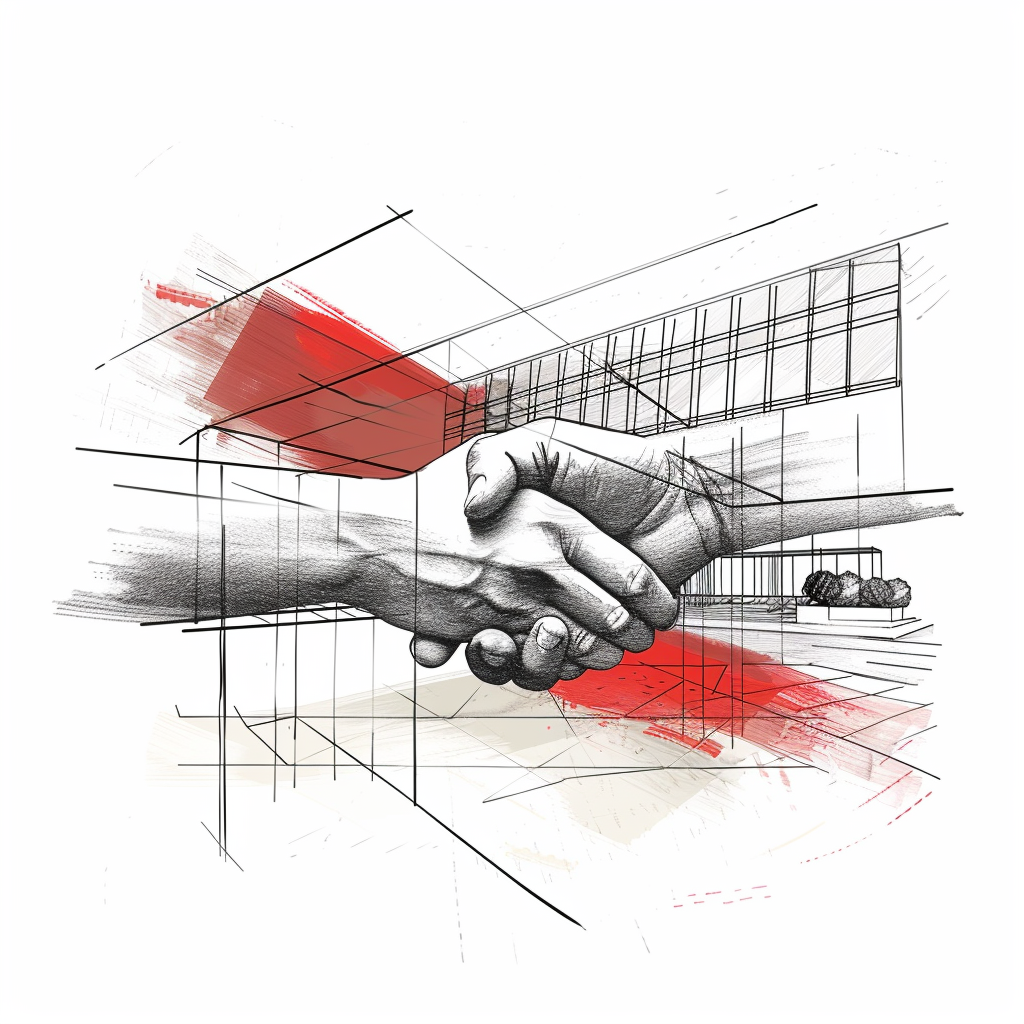












The double skin façade (DSF) has long been celebrated for its ability to mediate between the interior and exterior climates of commercial and institutional buildings.
Yet, its implementation in residential architecture remains limited and underexplored.
In their groundbreaking study, Yong Zhang, Yukun Zhang, and Zhe Li offer a compelling rethinking of DSFs, focusing not only on their adaptability for homes but also on their capacity to improve energy efficiency, daylighting, ventilation, and overall occupant well-being.
Their work provides a crucial step forward in making productive façades a mainstream component of residential design.
The research proposes a novel DSF system tailored specifically to the needs of residential buildings.
Unlike typical DSFs designed for large office towers, which prioritize solar gain reduction and acoustic insulation, this system aims to maximize daylight performance, enhance natural ventilation, and provide a better living experience.
Most critically, the façade incorporates photovoltaic (PV) integration, rendering the envelope not just a protective layer but a productive skin that contributes to a building’s energy supply.
The conceptual framework behind this novel façade design aligns with global efforts to reduce energy consumption and carbon emissions in the housing sector—an area historically underserved by advanced envelope technologies.
The authors argue that, given the longer occupancy cycles and more diverse usage patterns in residential spaces, façades must do more than insulate or filter light. They must adapt, interact, and support dynamic modes of living.
The proposed DSF comprises an outer skin with photovoltaic modules, a ventilated cavity, and an inner transparent or semi-transparent envelope.

This configuration allows for the modulation of solar radiation and daylight while also supporting cross-ventilation. The cavity acts as a thermal buffer, improving insulation during colder months and enabling passive ventilation in warmer periods.
Key design principles include:

This hybrid system goes beyond passive energy saving; it actively contributes to sustainability by generating energy and improving indoor environmental quality. Importantly, it also supports new aesthetics in housing, giving façades a dynamic character informed by performance rather than style alone.
One of the strongest contributions of this research lies in its detailed simulation-based daylight performance analysis.
Using advanced software tools, the team examined the impact of various façade configurations on daylight autonomy (DA) and useful daylight illuminance (UDI) across different apartment layouts.
Results show that the proposed DSF greatly enhances natural light penetration, especially in deeper rooms that typically rely on artificial lighting.
Compared with conventional single-layer façades, the novel DSF achieved:

These findings reinforce the idea that sustainable design is not only about energy reduction but also about enhancing comfort, health, and human experience.
The implications of this research are wide-reaching.
First, it challenges the traditional boundaries between building systems and architectural expression.
The productive DSF acts as both a mechanical and visual interface, blurring the line between structure and environment.
Second, it paves the way for residential developers and policy-makers to rethink envelope strategies.
In densely populated regions, where space is at a premium and urban heat islands are a growing concern, DSFs can become essential tools for climate adaptation.
Third, the study invites new questions about user interaction.
How will occupants engage with façades that produce energy and require operational decisions?
What role will smart sensors and automated systems play?
These questions highlight the need for interdisciplinary approaches combining architecture, engineering, and behavioral studies.
Despite their benefits, DSFs have traditionally been sidelined in residential design due to cost, maintenance concerns, and a lack of awareness.
This study tackles those assumptions by:
The authors also stress the importance of government incentives and code modifications to support DSF deployment in the residential sector.
Pilot projects and demonstration buildings will be crucial in educating stakeholders and validating performance in real-world contexts.
The authors base their design exploration on a combination of:

This interdisciplinary approach ensures the system isn’t merely speculative but grounded in physical performance metrics and real-life applicability.
Conducted in the context of China’s rapidly urbanizing landscape, the study responds to urgent regional demands for greener housing models.
With residential buildings accounting for a substantial share of urban energy consumption, integrating productive DSFs can help meet national climate goals while improving quality of life.
The authors argue that DSFs can support local identity as well, adapting their form and materiality to diverse climates and architectural traditions across Chinese regions.
Far from being a one-size-fits-all solution, DSFs—when thoughtfully designed—can become bespoke responses to regional needs.
The work of Yong Zhang, Yukun Zhang, and Zhe Li reveals a path forward where building envelopes are no longer passive protectors but active participants in sustainable living.
Their productive double skin façade is not just a technological upgrade; it's a vision of residential architecture in which performance, comfort, and aesthetics converge.
In a world where buildings must do more with less, this research positions the façade as a site of innovation—capable of generating energy, guiding light, and shaping our urban experience in profound new ways.
As our cities become denser and more complex, such systems will be essential not only for reducing carbon footprints but also for enriching the human experience within them.
This comprehensive rethinking of DSFs for housing could mark a turning point, encouraging architects, engineers, and developers to engage with façades not merely as surfaces—but as breathable, productive, and adaptive layers of life.
Download the Full Study HERE
"Facades Today": is a one-day conference exploring contemporary approaches to façade design, innovation, and cultural meaning.
Expect critical insights, surprising case studies, and practical visions for what comes next in urban envelopes.

Location:
Milan, Monte Rosa 91 - Auditorium

Date:
April 24, 2026 — 09:00 to 18:00

Audience:
The people who shape buildings—designers, engineers & makers

Contact: events@foolsforfacades.com
Join the archive that celebrates architecture’s most iconic façades.
If your company played a role—through materials, systems, or expertise—let us know.
We’re building a record of the people and products behind the world’s most influential buildings.
Are you working on façade innovation, materials, or design methods?
Submit your study and be part of the conversation shaping tomorrow’s architecture.
