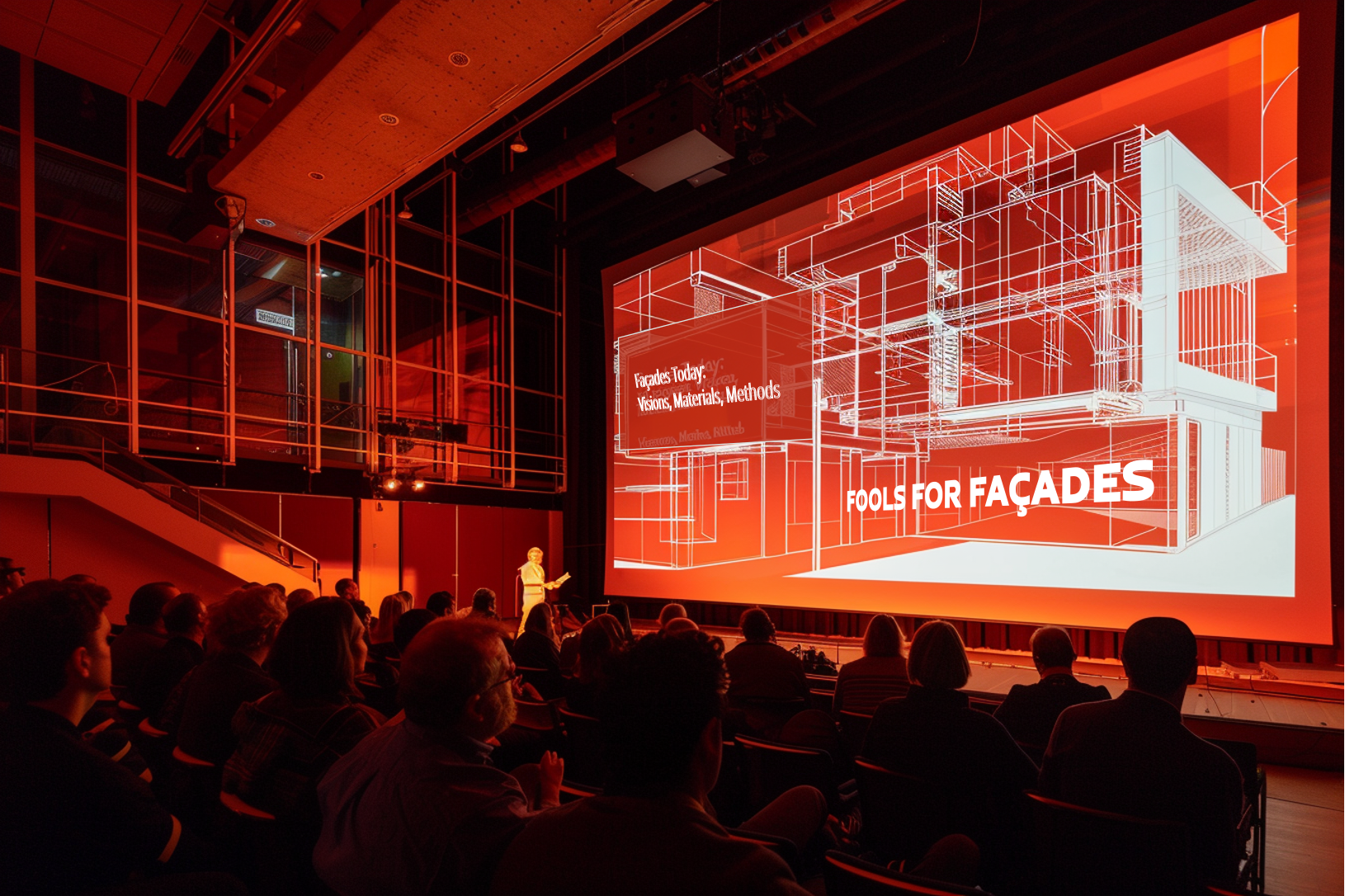
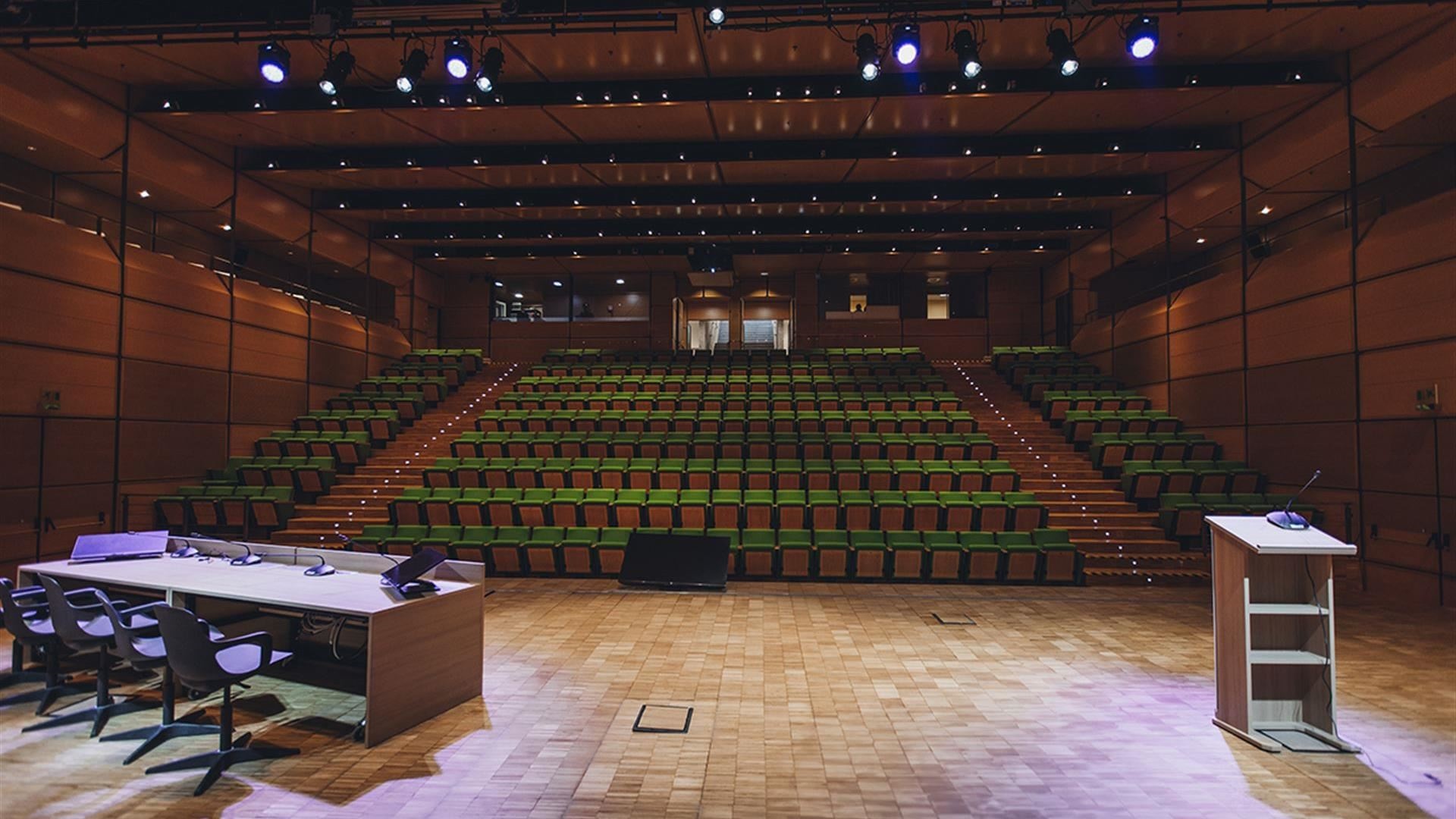
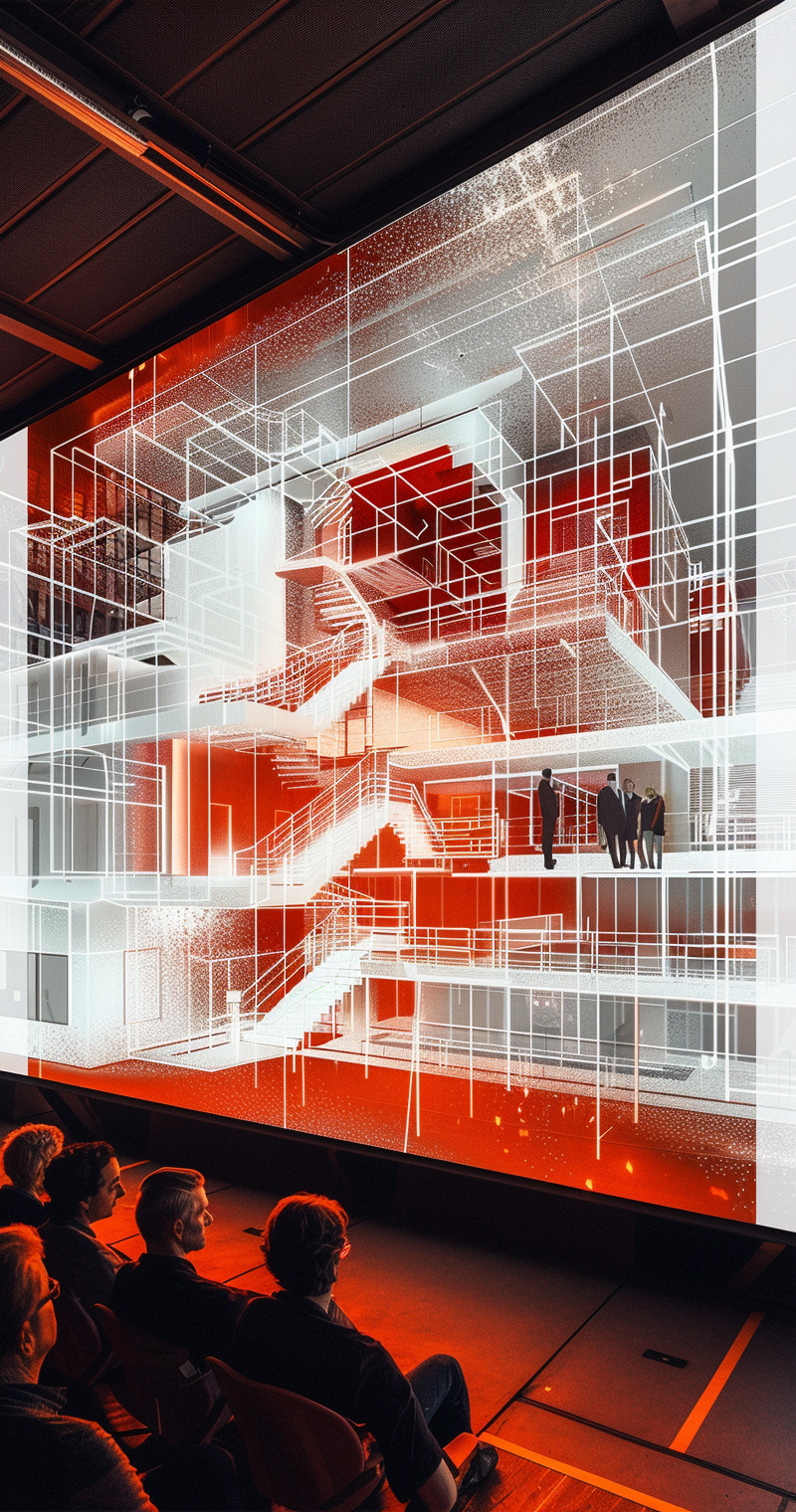
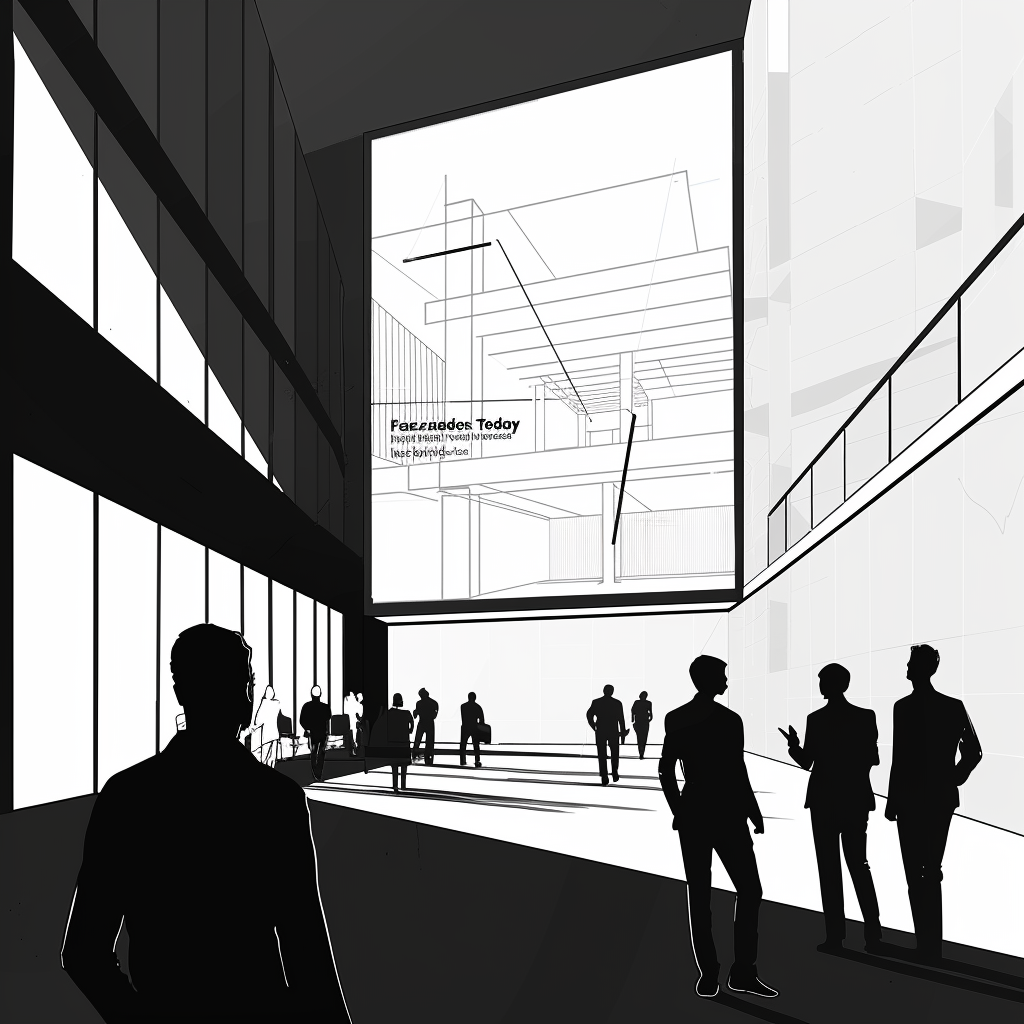
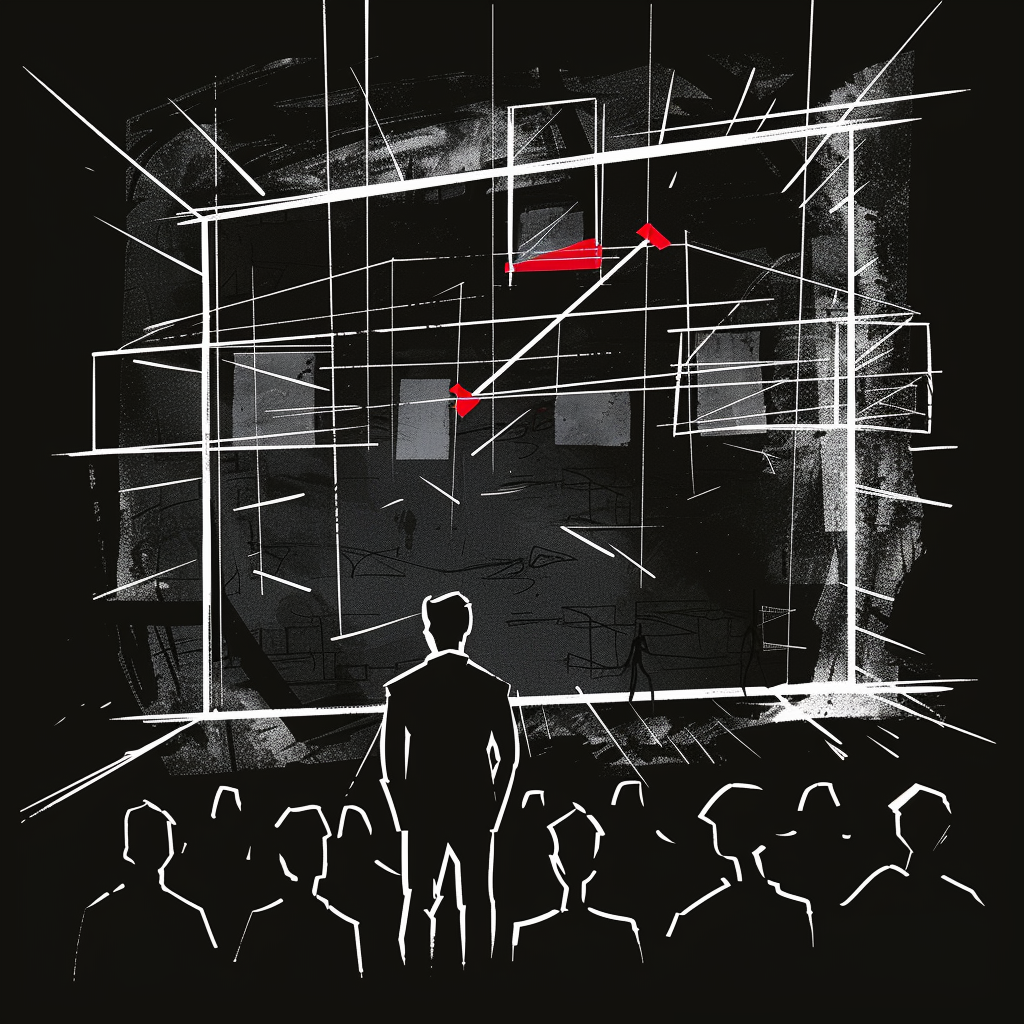
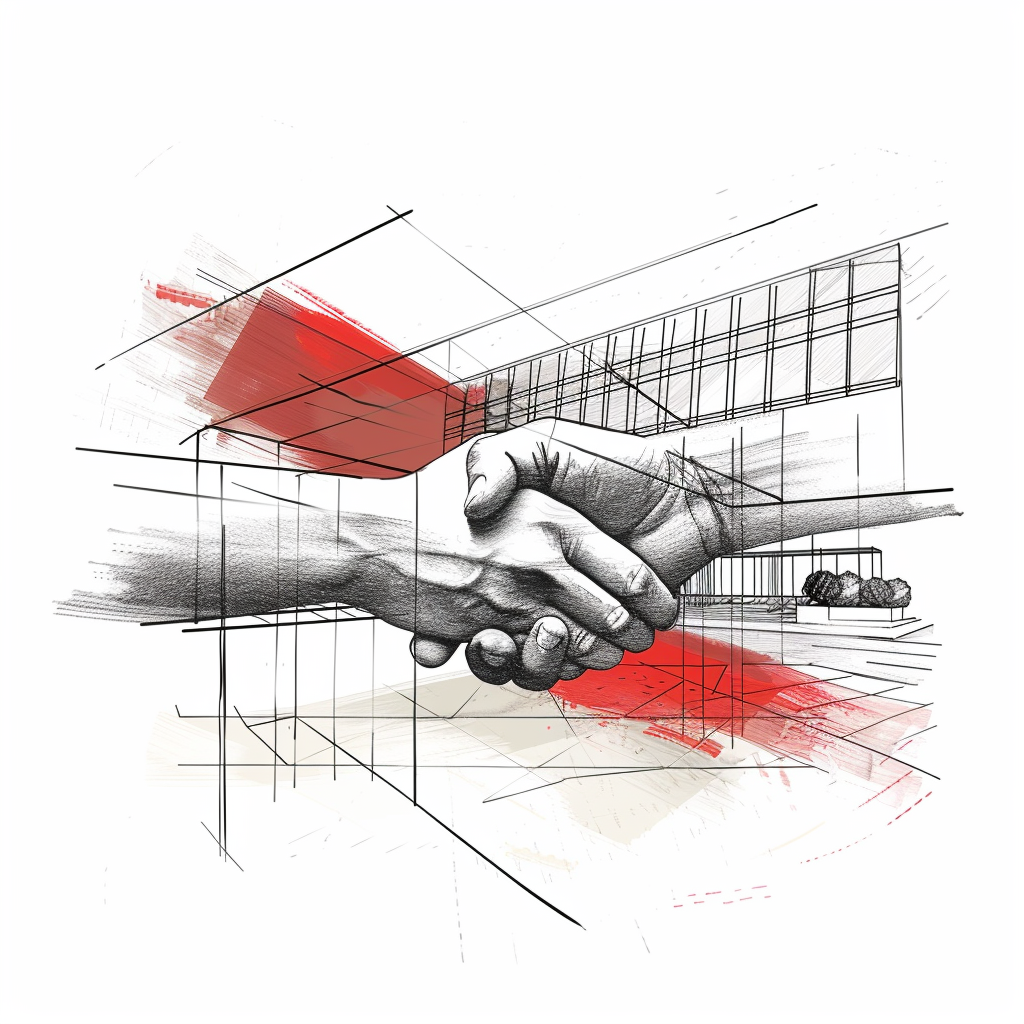












In the evolving world of façade engineering, the conversation around fire safety is growing more urgent — and complex.
As building envelopes become more intricate, and new technological solutions are developed, their behavior in fire conditions reveals a gap between architectural ambitions, structural safety requirements and regulatory comprehension.
This is the challenge addressed by Nikola Perković, Chiara Bedon, Jure Barbalić, and Vlatka Rajčić, authors of the in-depth study “Study of Fire Resilience Challenges to Promote the Structural Use of Load‐Bearing Composite Timber‐Glass Walls: Experimental and Numerical Analysis.”

The research, in particular, explores the behavior of innovative timber-glass composite systems under fire exposure, offering rigorous testing, detailed numerical simulations, and comprehensive recommendations for the future of hybrid structural façades.
As architecture shifts toward more transparent, lightweight, and sustainable façades, the use of materials such as cross-laminated timber (CLT) and laminated glass (LG) has become increasingly attractive. These materials support carbon-neutral design and can enable elegant, high-performance buildings.
However, their use as load-bearing structural elements—particularly in composite configurations—raises complex questions about structural capacities and fire performance.
Timber-glass composites behave dynamically underheat: they degrade unevenly, transfer stresses to the coldest load-bearing components, and respond to fire in ways that challenge current modeling standards.
The very advantages that make timber and glass sustainable and expressive — renewability, transparency, low weight — become potential vulnerabilities in fire conditions.
The study's central objective was to address this critical challenge: can we rely on composite timber-glass walls not only to support vertical loads but also to resist the progressive damage induced by real fire scenarios?
To answer this, the research team undertook both experimental full-scale fire tests and nonlinear numerical simulations, focusing on how these systems perform structurally and thermally under standardized, realistic fire conditions.
It is one of the first efforts to fuse laboratory experimentation with calibrated numerical digital modeling for this specific hybrid configuration.
The authors also stress the context of use: these composite systems are particularly relevant for schools, mid-rise housing, pavilions, and civic buildings where visual transparency, natural materials, and environmental credentials are as important as structural reliability.
The core of the investigation involved a full-scale load-bearing wall prototype constructed with CLT and laminated safety glass, bonded together using structural adhesives without mechanical anchors. The experimental configuration featured:

The furnace test, based on EN 1365-1 (load-bearing walls) and EN 1363-1 (general fire testing), subjected the composite wall to controlled ISO 834 standard temperature curves, reaching temperatures of over 800°C within the first 20 minutes.

The setup included precise displacement sensors and thermocouples, enabling the team to capture the complex interplay of degradation phenomena and their impact on global stability.
Video recordings and thermal imaging complemented sensor data to provide a full-spectrum to understand failure sequences.

Despite these degradations, the wall prototype sustained itsload-bearing function for approximately 12 minutes.
The structural system showed inherent resilience due to its redundancy— a hallmark of robust hybrid design.
Besides, the concept could be further optimized.
The numerical modeling employed the ABAQUS platforms to replicate the test scenario with calibrated material behavior.
The digital twin included:
Simulations aligned closely with physical outcomes:
Researchers will further extend the study, for example to explore:
Furthermore, a sensitivity analysis will be performed to evaluate how construction tolerances can affect the current observations.
The study doesn't just deepen understanding—it shifts the conversation about what’s possible to further develop and improve.
These recommendations could influence future international guidelines and push forward innovations in digital permitting and parametric code compliance tools.
The combined expertise of the authors — rooted in structural engineering, façade science, and fire mechanics — is evident in the rigor of the study. Their work provides an indispensable resource for:
This isn’t just a research paper — it’s a blueprint. It offers a vision where material innovation and fire resilience evolve in tandem, rather than in opposition. In a world where façades increasingly define buildings, this work urges us to treat them not just as skins — but as active systems that protect, perform, and endure.
The authors conclude with a call for interdisciplinary dialogue: future fire-safe façades will not come from materials alone, but from collaboration between engineers, architects, chemists, and regulators.
Citation:
Perković, N., Bedon, C., Barbalić, J., & Rajčić, V. Study of Fire Resilience Challenges to Promote the Structural Use of Load‐Bearing Composite Timber‐Glass Walls: Experimental and Numerical Analysis. 2020.
Download the full report HERE
"Facades Today": is a one-day conference exploring contemporary approaches to façade design, innovation, and cultural meaning.
Expect critical insights, surprising case studies, and practical visions for what comes next in urban envelopes.

Location:
Milan, Monte Rosa 91 - Auditorium

Date:
April 24, 2026 — 09:00 to 18:00

Audience:
The people who shape buildings—designers, engineers & makers

Contact: events@foolsforfacades.com
Join the archive that celebrates architecture’s most iconic façades.
If your company played a role—through materials, systems, or expertise—let us know.
We’re building a record of the people and products behind the world’s most influential buildings.
Are you working on façade innovation, materials, or design methods?
Submit your study and be part of the conversation shaping tomorrow’s architecture.
