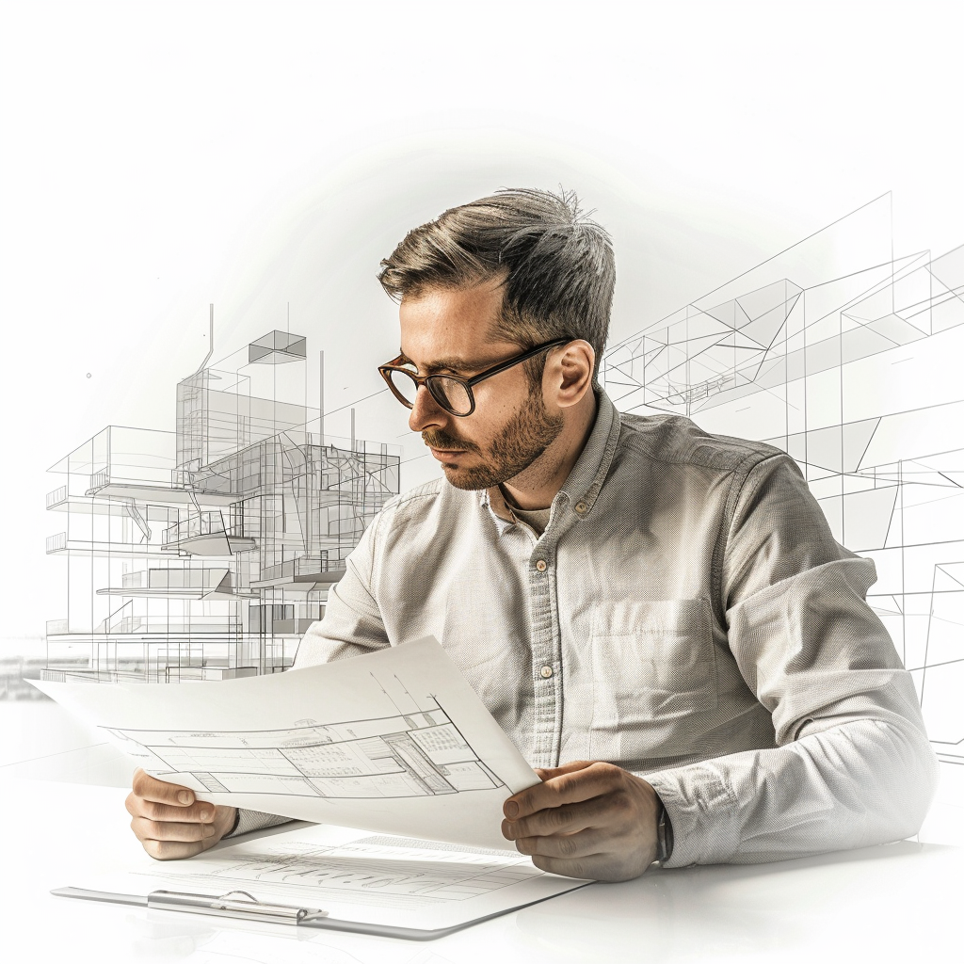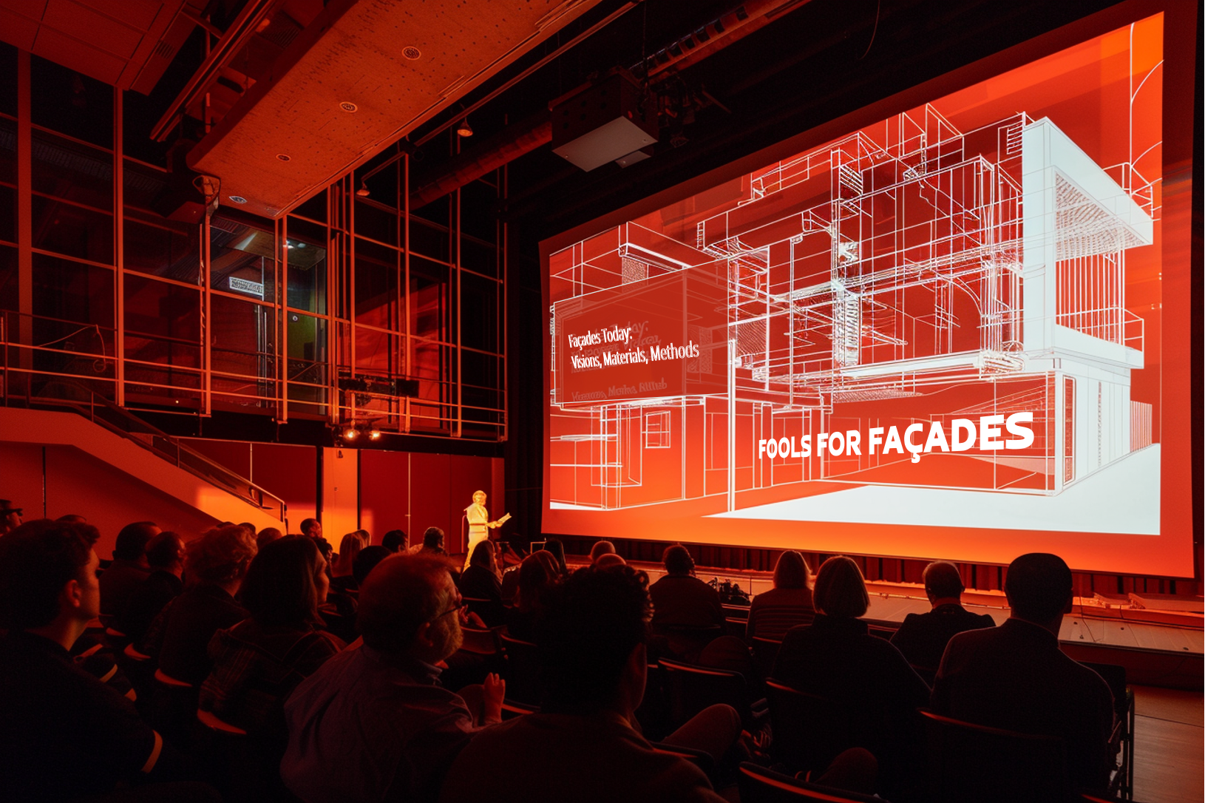
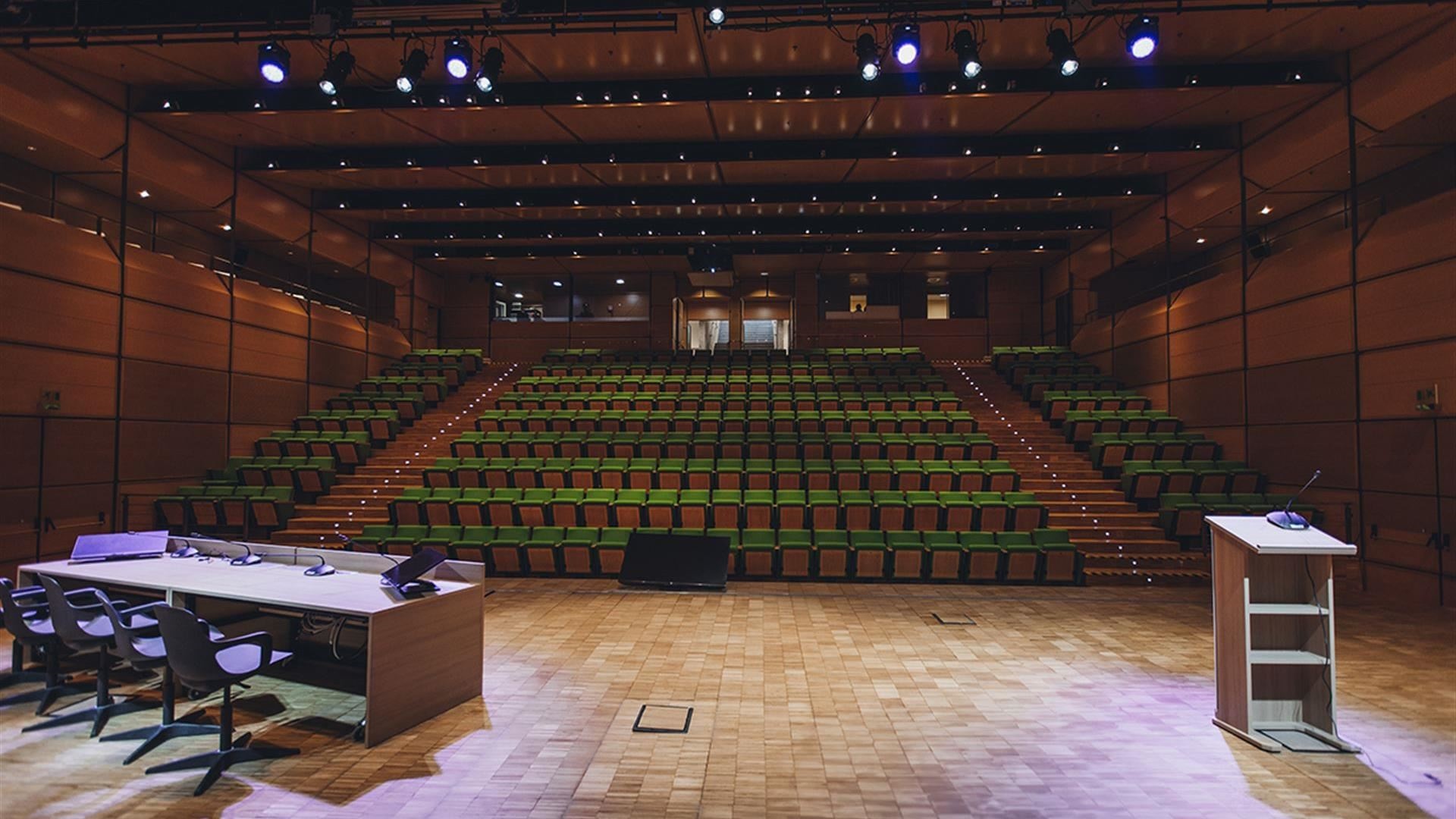
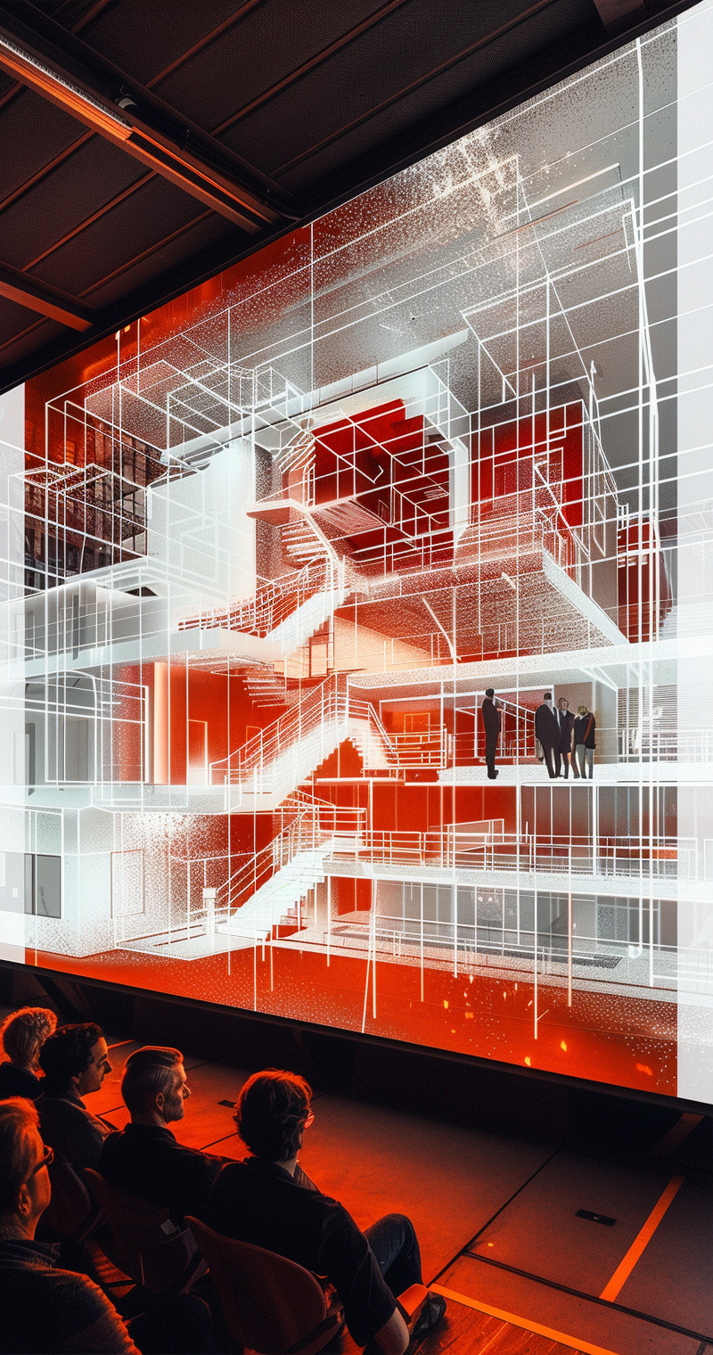
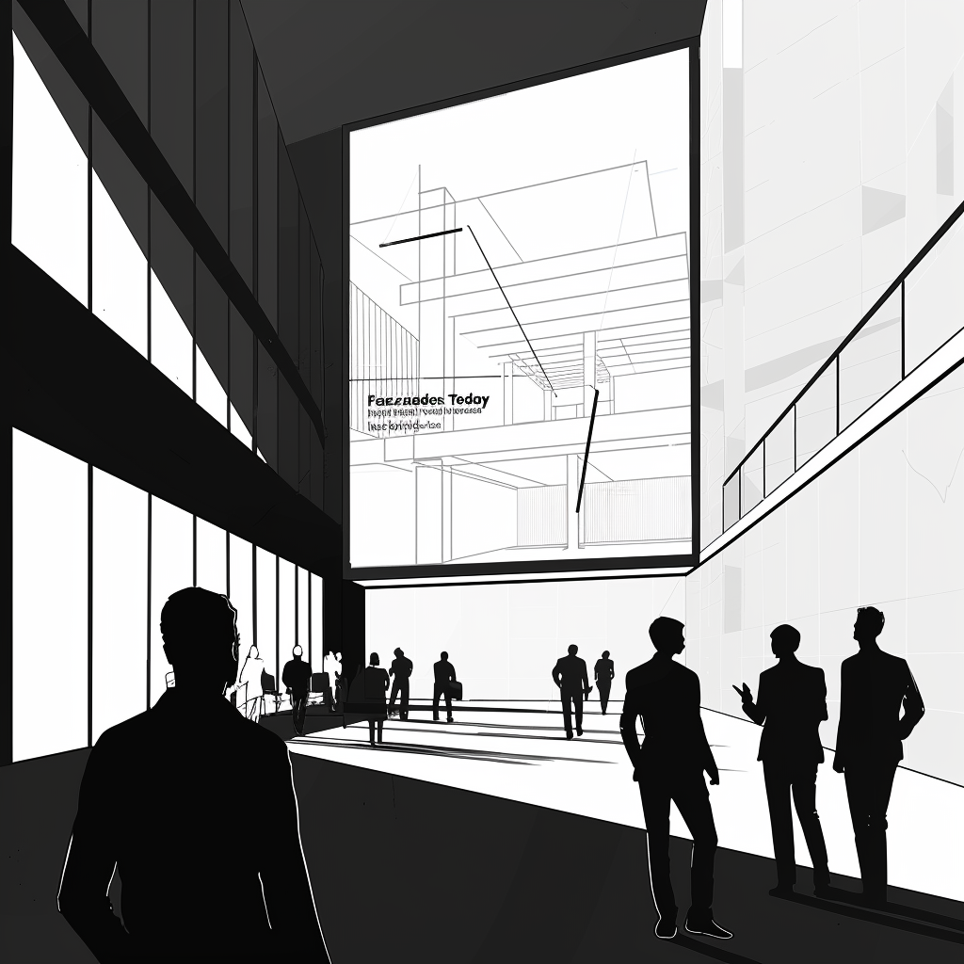
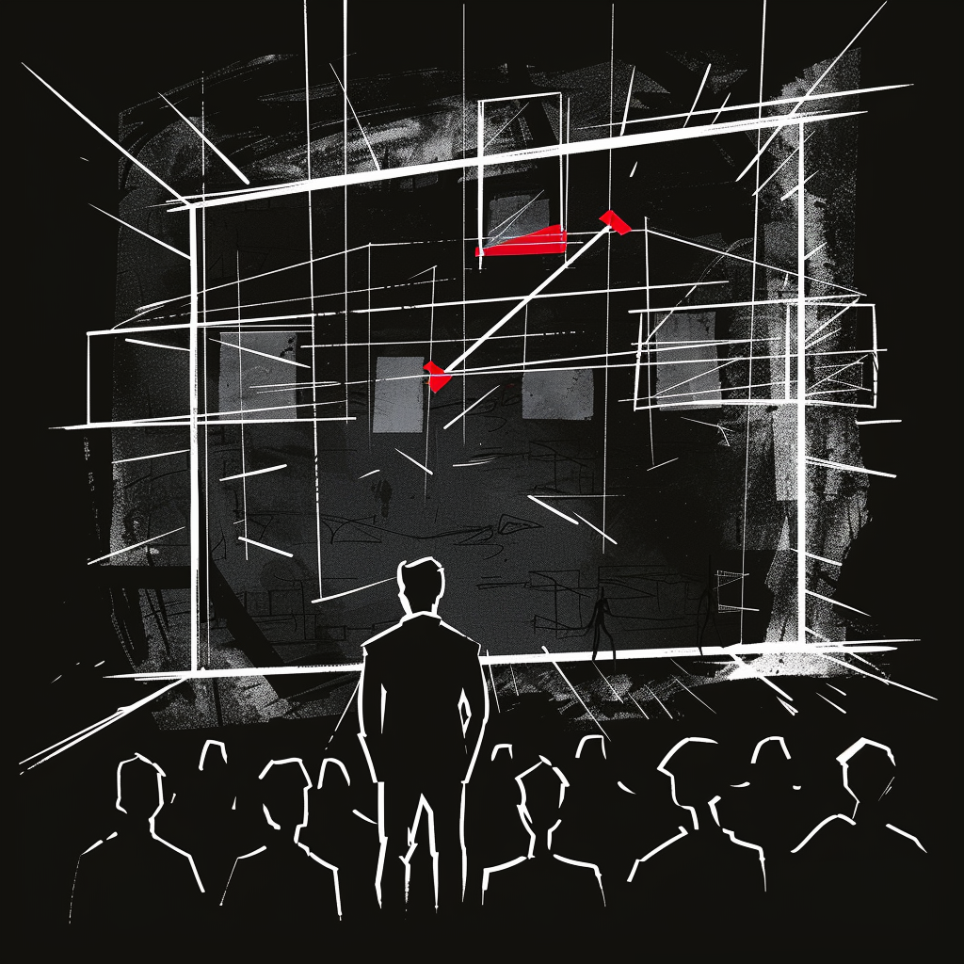
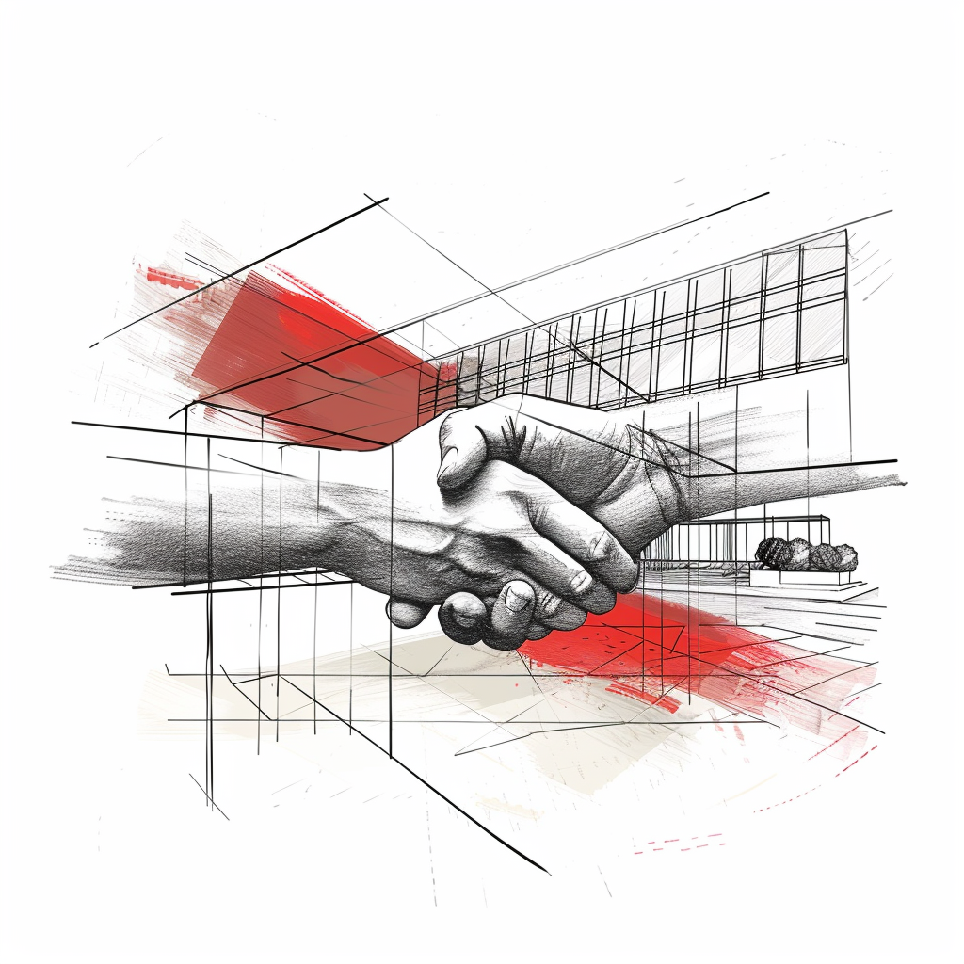
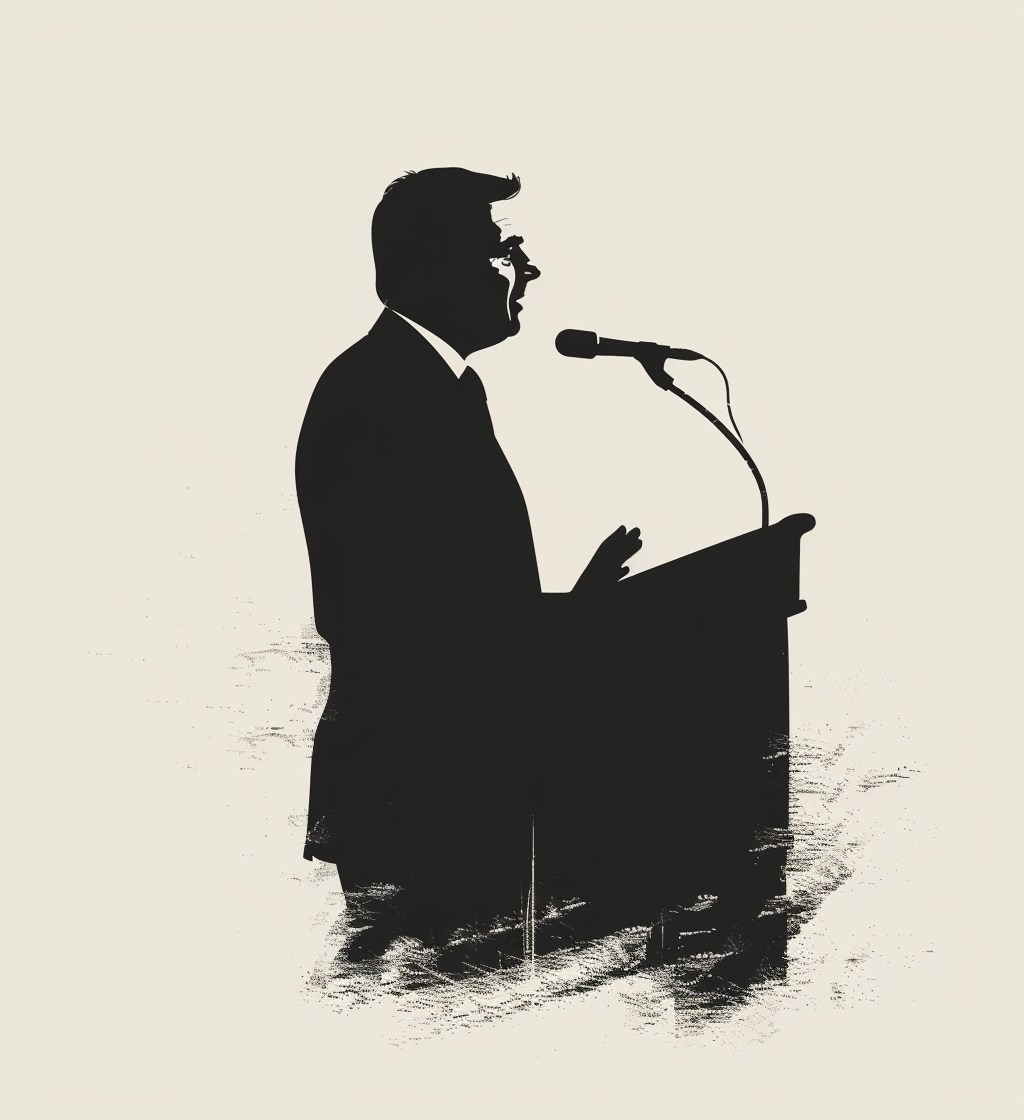




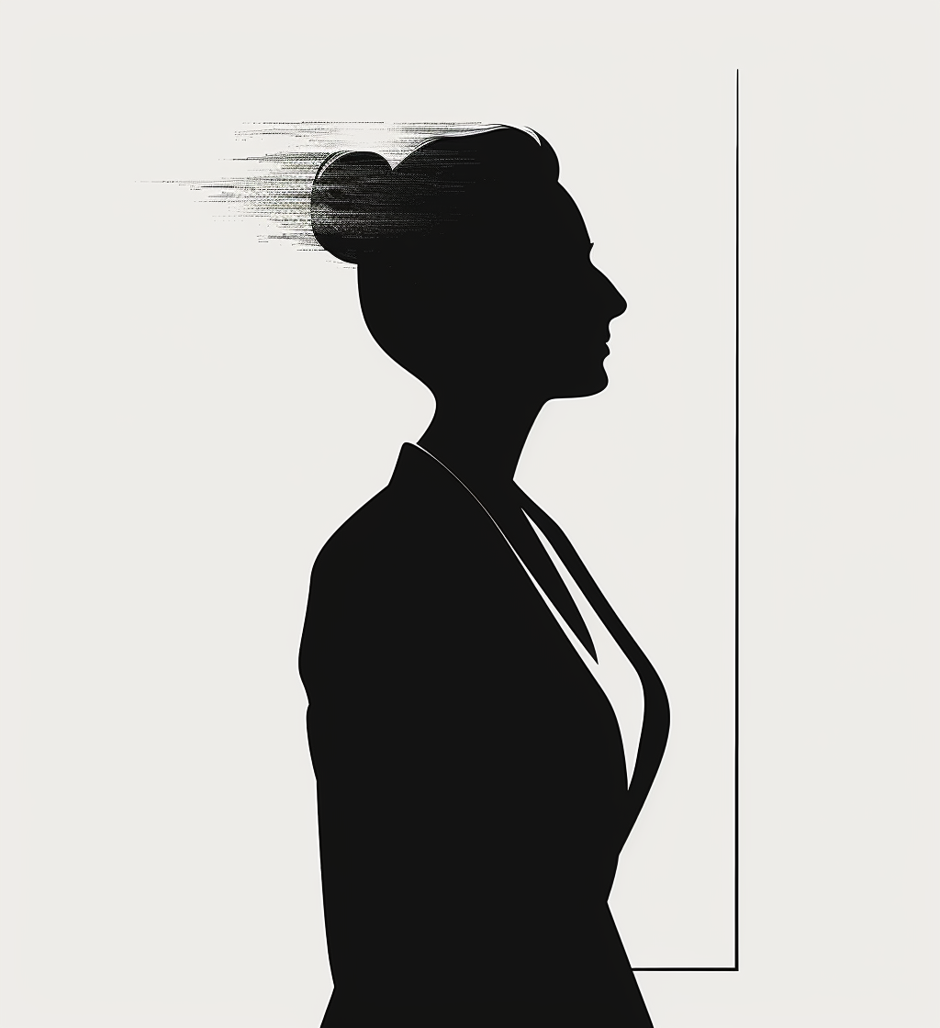






In the ever-evolving landscape of architectural design, where buildings are expected to perform as much as they inspire, the facade has become the ultimate interface — not only between inside and outside, but between imagination and physics. It is both skin and structure, billboard and barrier, aesthetic expression and environmental mediator. But for all its multidimensional roles, facade design is still often driven by disciplinary silos: the architect shapes; the engineer reacts.
In their research paper published in the Journal of Facade Design and Engineering (November 2024), Martin Georgiev Ivanov and Jun Sato from the University of Tokyo challenge this conventional divide. Their work, titled "Facade Design Pattern Optimization Workflow Through Visual Spatial Frequency Analysis and Structural Safety Assessment", proposes a methodological bridge between what we see and what we build — a data-driven, design-aware workflow that brings visual perception and structural performance into direct dialogue.
Their core innovation? A computational toolchain that analyzes the spatial frequency of facade patterns — a proxy for visual density and rhythm — and correlates it with finite element structural simulations to identify optimal design variants. The aim is not just efficiency or elegance, but a deeper integration: a design process where aesthetic clarity and structural safety co-evolve, guided by measurable data rather than isolated intuition.
Facade patterning has long served as a vehicle for architectural identity. From the intricate ornament of Gothic cathedrals to the modular rhythms of mid-century curtain walls, pattern speaks to cultural codes, scale, and material logic. But in the contemporary context — driven by digital tools, parametric systems, and increasingly complex geometries — pattern has also become a site of friction. Designers explore expressive surface logics; engineers, often later in the process, are tasked with resolving them structurally.
Ivanov and Sato’s contribution reframes the discussion. Rather than treat pattern as an aesthetic overlay or as a constraint to be rationalized post-facto, their workflow makes pattern itself a structural and perceptual variable — one that can be tuned, simulated, and optimized across disciplines.

It’s not merely about structure or visuals; it’s about connecting seemingly disparate architectural languages: the poetic legibility of patterns as seen by the human eye and the scientific discipline required to ensure a facade’s reliability over decades of use. This research, therefore, does more than propose a technical framework — it offers a philosophical shift. The facade becomes a medium of correspondence between the subjective experience of form and the objective rigor of construction.
To fully appreciate the innovation this paper brings, one must recognize the historical disjunction between aesthetics and performance in facade design. For decades, the architectural community has struggled with reconciling freeform or expressive cladding systems with predictable structural behavior. Ivanov and Sato do not propose to resolve this conflict with a singular solution; rather, they invite the design community into a process — one of continuous negotiation, calibration, and co-creation.
The authors' methodology unfolds in four coordinated phases, each bridging computational design and performance analysis:

1. Visual Spatial Frequency Analysis
Using a combination of custom and standard image processingtools, the initial façade patterns are evaluated through spatial frequencyanalysis — a method based on the two-dimensional Fourier Transform thatquantifies the rate of visual change in the image plane.
High-frequency contentcorresponds to regions with sharp contrasts or dense detail, whilelow-frequency content relates to more uniform, smooth areas.
In the context of visual perception, spatial frequency isassociated with the brain’s processing of rhythm, scale, and intensity ofvisual information. Irregularities such as abrupt changes in geometry,inconsistent patterning, or excessive visual density can contribute to what maybe perceived as visual discomfort or “architectural noise.”
To address this,Ivanov and Sato introduce a quantitative framework that replaces subjectivedescriptors with measurable spatial frequency metrics, enabling the evaluationof view-based visual comfort.
Crucially, the analysis draws on the statistical properties ofnatural image scenes — such as those found in landscapes and organicenvironments — as a reference model. These natural frequency distributionsserve both as a benchmark for assessing the visual quality of façade designsand as a guiding principle in the optimization process, encouraging patternsthat resonate more intuitively with the human visual system.
The model also introduces a kind of ethical lens into facade design. By analyzing how users perceive and interpret facade patterns, designers are encouraged to ask: Who is reading this building? At what distance? Under what light? The visual frequency map becomes a proxy for user experience — a reminder that clarity, orientation, and coherence matter not only for the designer, but for the passerby.
2. Finite Element Structural Simulation
The same pattern is translated into a parametric structural model, where performance under load — including gravity, wind, or seismic stress — is evaluated using Finite Element Analysis (FEA). Structural inefficiencies or overstressed nodes are flagged.
Here, every line of the pattern isn't just decorative; it becomes a node in a complex system of reactions and forces. The shape, spacing, and configuration of panels can affect how loads are distributed across the surface — potentially adding material weight or forcing costly reinforcements.
The structural layer transforms the pattern into a language of tension, compression, and safety — reinforcing the idea that form cannot be divorced from force. And beyond that, it points to a principle too often overlooked in architectural expression: that beauty without resilience is not sustainable, and that elegance achieved through optimization is often more enduring than style imposed upon a structure.
3. Optimization Loop
Design variants are then iteratively generated using multi-objective optimization algorithms (e.g., evolutionary solvers or heuristic tools within Grasshopper). Objectives can include:
The beauty of this phase lies in its dynamic balance. Visual calmness may need to be weighed against fabrication logic. Structural efficiency might demand pattern adjustments that slightly alter aesthetics. These trade-offs are not left to gut instinct — they are resolved in a quantified space, through simulation-driven negotiation.

And the possibilities multiply: this optimization phase is not only a means to reduce material waste or enhance clarity; it becomes a generative space for innovation. Architects can explore what combinations of visual lightness and structural intelligence produce unexpected forms. Engineers can spot where conventional assumptions might be challenged by geometry. The result is not convergence toward a single solution, but divergence toward a family of robust design options.
4. Design Interpretation and Application
Finally, outputs are formatted into legible diagrams and control maps that inform design decisions. The workflow becomes a co-author in the design process, offering feedback that is both rigorous and visually intuitive.
This final phase is critical. Analytical tools must communicate effectively with designers, not just machines. Ivanov and Sato ensure their method produces outputs that are both scientifically grounded and visually interpretable.
By translating complex frequency data into familiar visual formats — such as false-color overlays and spatial frequency maps — their framework integrates seamlessly with architectural workflows, allowing designers to intuitively evaluate and refine patterns based on both perceptual and performance criteria.

Rather than issuing a single "ideal" solution, Ivanov and Sato’s approach empowers designers with an array of scenarios, each balancing key variables in unique ways. It’s a toolkit for real-world creativity: constrained, but not compromised.
The potential applications of Ivanov and Sato’s methodology span both academic and professional contexts, inviting new workflows across architecture, engineering, and computational design. First and foremost, the optimization workflow provides a toolkit for facade designers to balance expressive patterning with tangible performance. In practice, this could mean more informed early-stage decisions about panel layout, cladding systems, and material articulation — long before engineering constraints are applied.
For developers and contractors, it holds financial promise. Early integration of such workflows can reduce costly redesigns, enable material efficiency, and minimize structural over-engineering. By leveraging measurable visual calmness alongside performance targets, architects can make a case for forms that are not just daring but data-driven — reducing friction with consultants and permitting authorities.
Urban planners and city agencies may also find relevance here.
Façade designs that align more closely with the spatial frequency characteristics of natural scenes can enhance visual comfort in dense urban environments.
By drawing on the structured complexity of natural forms, these designs promote coherent, legible streetscapes and enrich the visual experience of the public realm. As cities increasingly emphasize human-centered design, such tools offer a powerful approach to creating façades that are both visually stimulating and perceptually balanced.
Finally, the potential to integrate this approach with other advanced technologies — such as daylighting simulation, acoustic modeling, or other types of AI-based generative design — opens new frontiers. The methodology does not exist in isolation; it’s inherently expandable and compatible with other workflows seeking to resolve the complexities of facade design holistically.
Beyond its technical merits, this research has profound implications for how we teach, learn, and collaborate across disciplines. In academic environments, the integration of visual perception metrics and structural simulations offers a rare chance to train future architects and engineers in holistic thinking. It bridges the gap between design studios and engineering labs, enabling a new generation of professionals to speak a shared language of performance and perception.
As an educational tool, the workflow is rich with pedagogical potential. Students can visualize in real-time how pattern choices affect both visual rhythm and structural load paths. They can experiment freely within constraint-based boundaries, seeing the ripple effects of small design changes across the full lifecycle of a facade. It turns the abstract language of structure into something tangible, responsive, and engaging.
In collaborative settings — whether across architecture firms or integrated design teams — the workflow serves as a neutral platform. By grounding debates in both perceptual logic and structural analysis, it helps overcome stylistic disagreements or engineering skepticism. It empowers multidisciplinary teams to co-author solutions rather than negotiate compromises.
Ultimately, this research promotes a culture of curiosity, iteration, and mutual respect across domains. It teaches that beauty and performance need not be at odds — that in the shared pursuit of excellence, pattern becomes not just decoration, but dialogue.
Ivanov and Sato’s study does more than introduce a novel tool — it calls for a recalibration of how we think about design itself. In a culture still prone to heroic gestures or engineering afterthoughts, their method insists that clarity, resilience, and collaboration are not limitations — but catalysts.
They remind us that pattern is never neutral. It reflects choices, compromises, intentions — and consequences. Whether expressed through a shadow cast on the street or the tension force in a panel bracket, these choices carry real weight. Their workflow gives designers a way to measure, understand, and ultimately refine those choices.
In doing so, they bridge disciplines not just in practice, but in purpose. And in a built environment increasingly defined by complexity, they offer something refreshingly rare: a method to find simplicity — not by simplifying, but by synthesizing.
This synthesis is the true value of their research. It is not only a tool for solving design challenges but a model for reframing the challenge itself. As buildings become more data-driven, as supply chains shift, and as cities push for sustainability, this approach offers an adaptable mindset. It reimagines design not as a linear sequence of decisions, but as a network of relationships — between geometry and gravity, between beauty and performance, between the eye and the code.
It dares to believe that buildings can be beautiful because they are optimized — not in spite of it. And that in the tension between human intuition and machine precision, we might discover an architecture that is not only innovative and efficient, but deeply, unmistakably human.
Citation:
Ivanov, M. G., & Sato, J. (2024). Facade Design Pattern Optimization Workflow Through Visual Spatial Frequency Analysis and Structural Safety Assessment. Journal of Facade Design and Engineering, 12(1), 43–62. https://doi.org/10.47982/jfde.2024.299
The full report available HERE
"Facades Today": is a one-day conference exploring contemporary approaches to façade design, innovation, and cultural meaning.
Expect critical insights, surprising case studies, and practical visions for what comes next in urban envelopes.
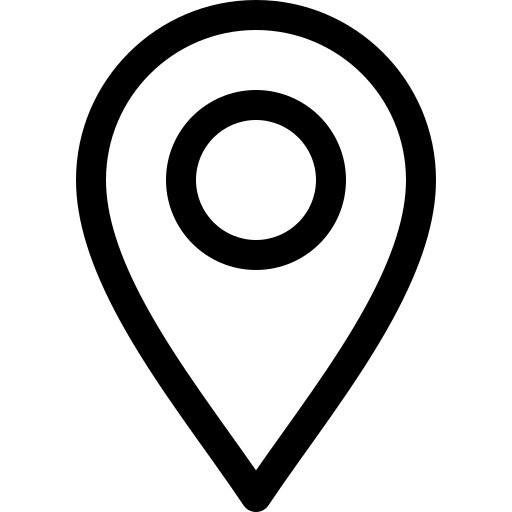
Location:
Milan, Monte Rosa 91 - Auditorium
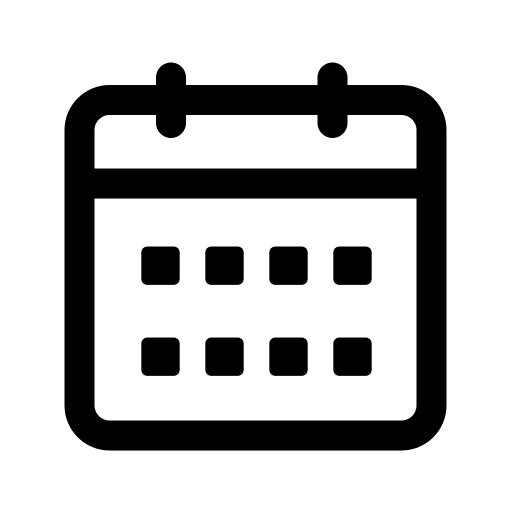
Date:
April 24, 2026 — 09:00 to 18:00

Audience:
The people who shape buildings—designers, engineers & makers
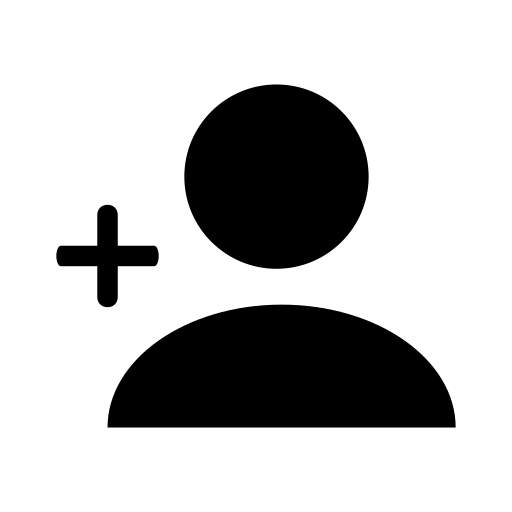
Contact: events@foolsforfacades.com
Join the archive that celebrates architecture’s most iconic façades.
If your company played a role—through materials, systems, or expertise—let us know.
We’re building a record of the people and products behind the world’s most influential buildings.
Are you working on façade innovation, materials, or design methods?
Submit your study and be part of the conversation shaping tomorrow’s architecture.
