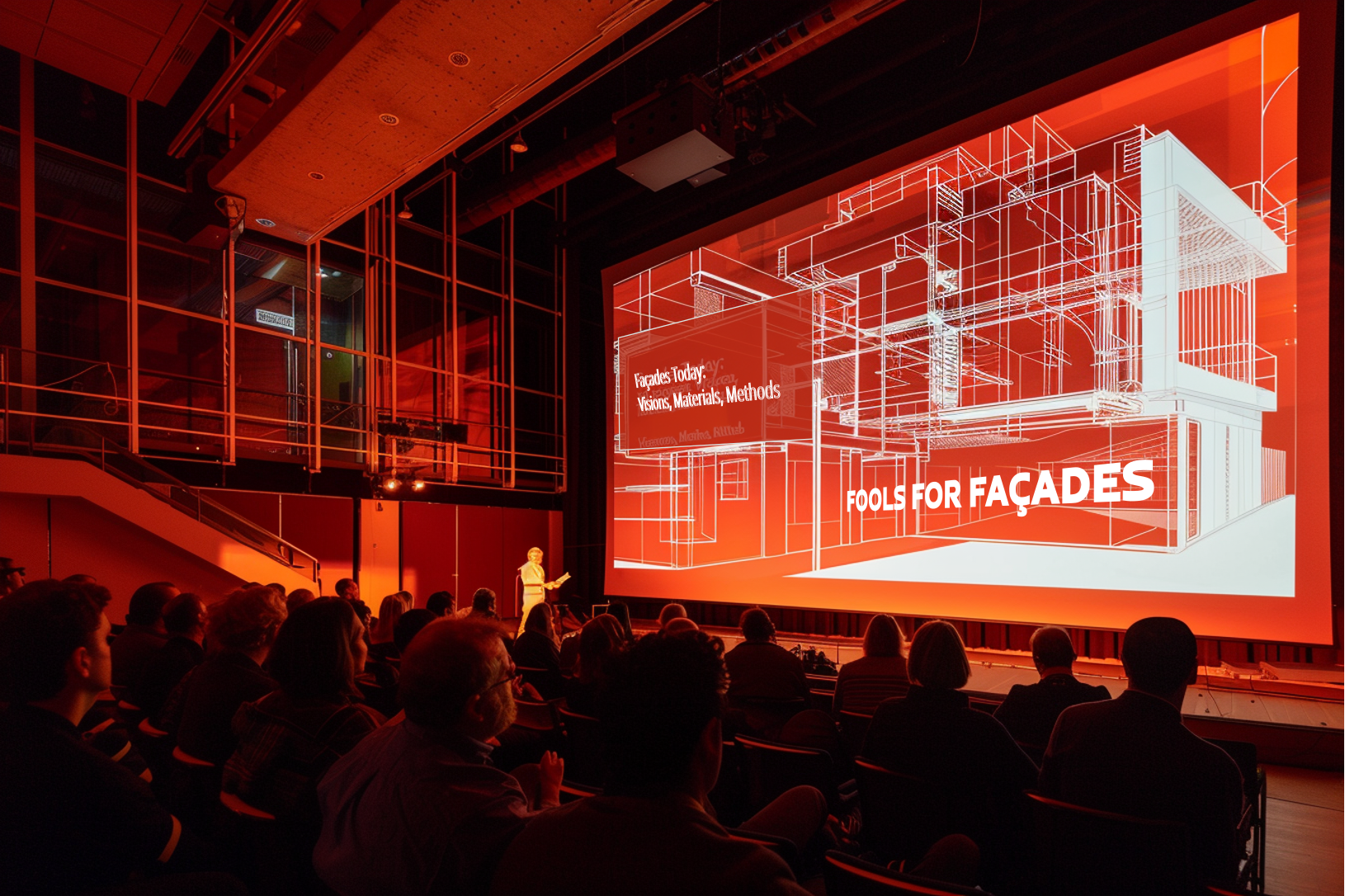
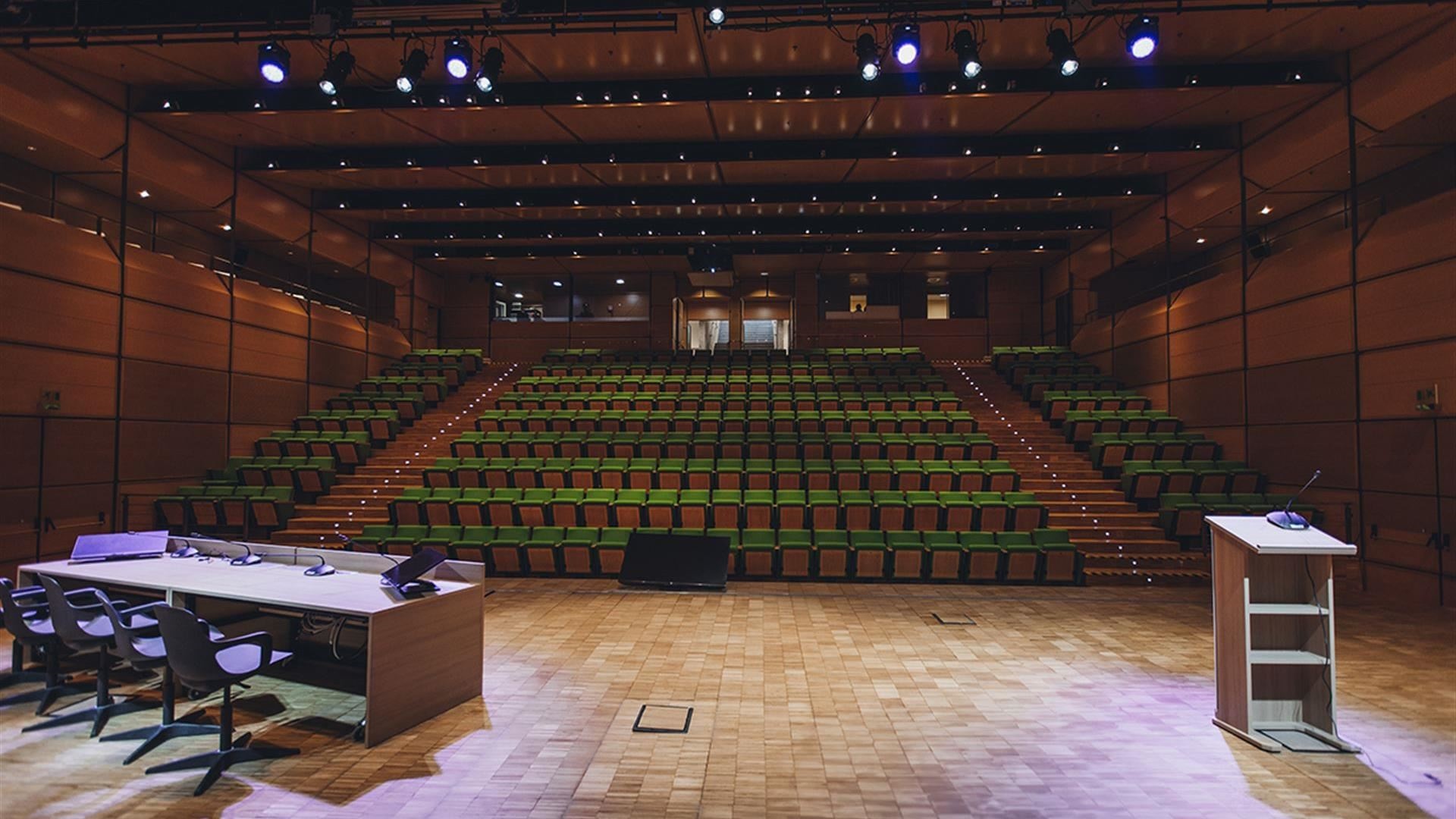
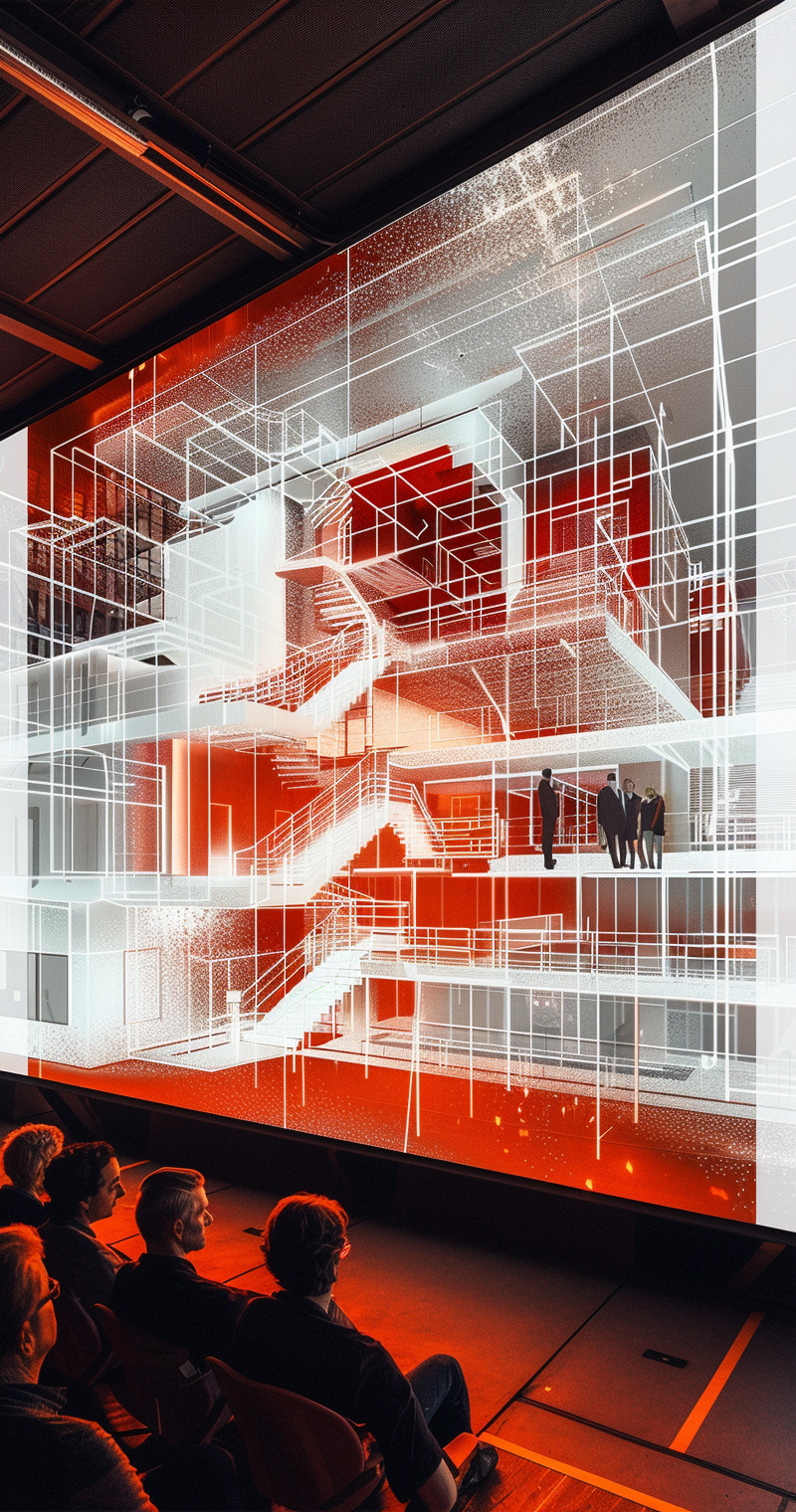
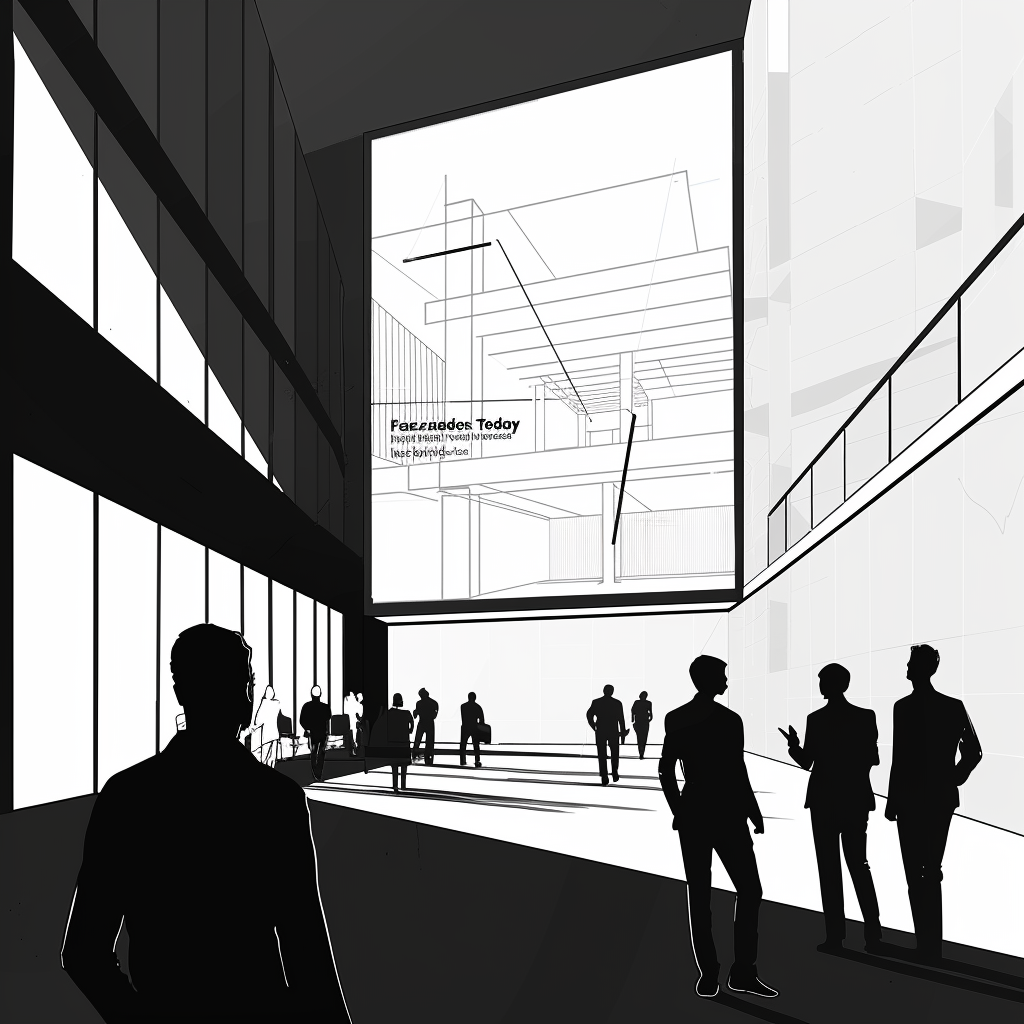
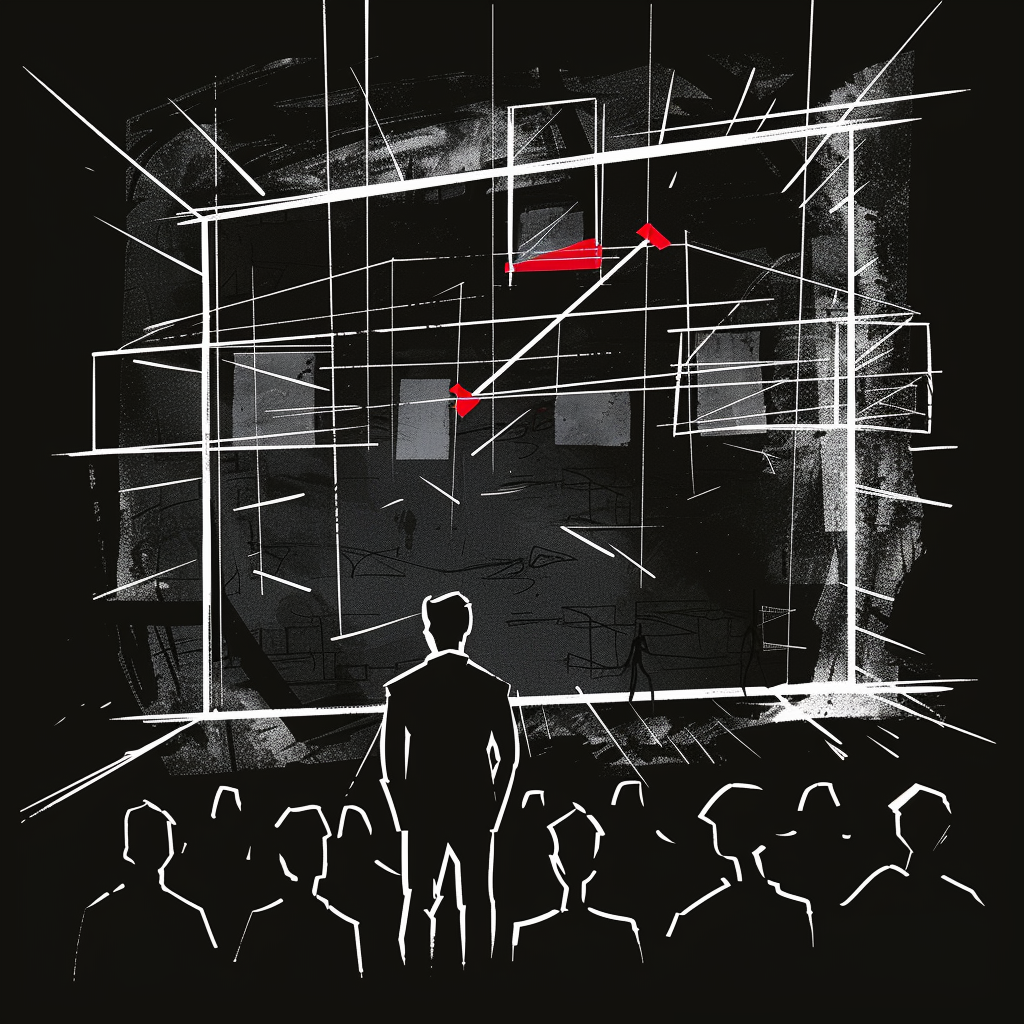
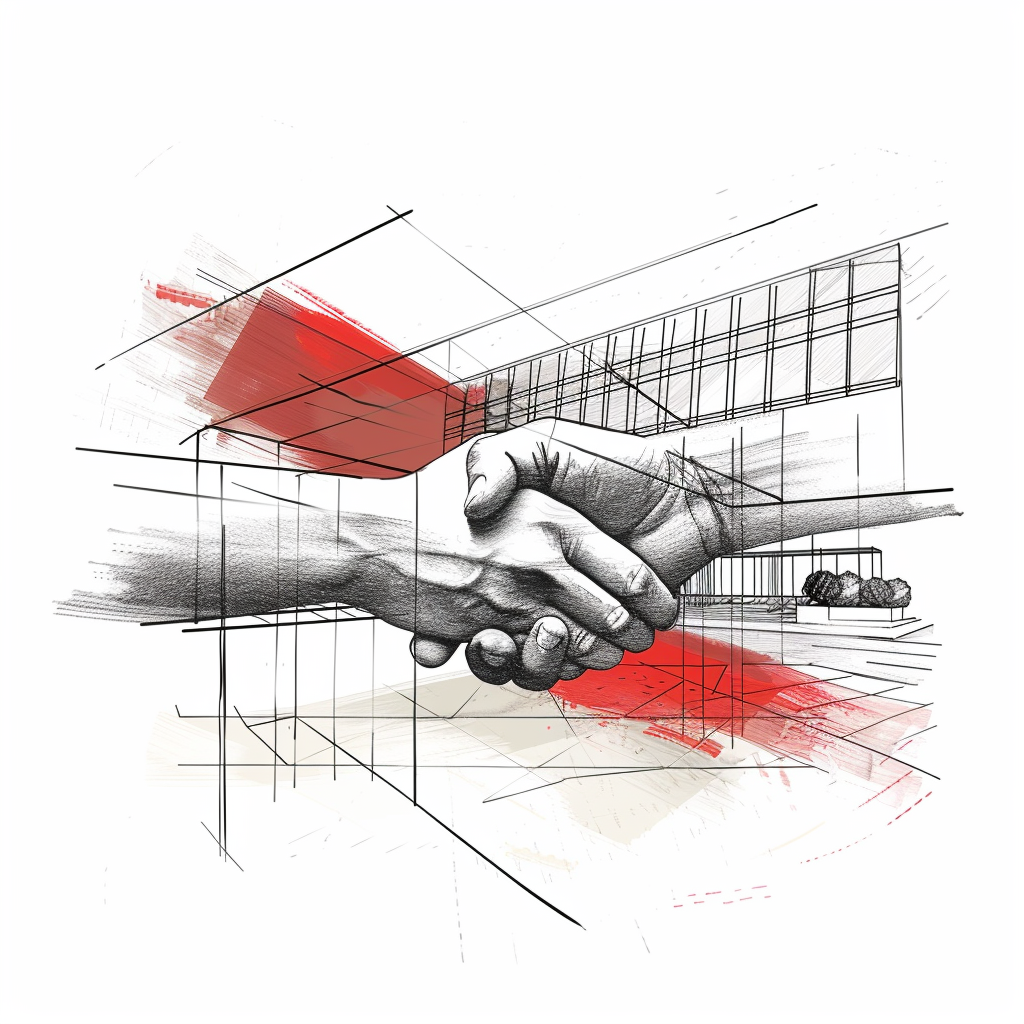












In the heart of Midtown Manhattan, 270 Park Avenue rises as a bold reinterpretation of the corporate skyscraper.
Designed by Foster + Partners for JPMorgan Chase, the 60-story, 1,388-foot tower occupies an entire city block—replacing the former SOM-designed Union Carbide Building, and reasserting New York’s leadership in high-rise innovation.
Unlike the reflective glass boxes that once defined Midtown, this new tower embraces texture, depth, and material honesty.
Its warm bronze cladding and high-performance glass give the building both civic gravitas and a refined urban identity, a tower that feels grounded rather than monumental.
For Norman Foster and his team, the project was an opportunity to merge architectural legacy with environmental responsibility.
270 Park Avenue is conceived as a “workplace in the sky,” designed to house 14,000 employees in a daylight-filled, flexible environment.
The building’s geometry is structured around twenty outward-leaning mega-columns that taper elegantly as they rise, forming a diamond-patterned exoskeleton.
These diagonals are more than aesthetic: they express the logic of load distribution, reducing interior columns and freeing up the workspace plan.
At street level, the tower lifts gracefully above a double-height public plaza.
This move not only restores light and permeability to Park Avenue but also reinforces the civic character of the design, a recurring theme in Foster’s urban projects.
Behind its sculptural presence lies a façade of extraordinary technical precision.
The curtain wall produced and assembled by New Hudson Facades (NHF) covers more than 1.2 million square feet.
The system employs triple-pane insulated glass units (IGUs) that achieve exceptional thermal and acoustic performance, ensuring occupant comfort even under New York’s extreme climate fluctuations.
Each glass unit is paired with custom bronze-finished mullions and copper-nickel alloy panels, forming the building’s signature diamond geometry on the east and west façades.
These modules were optimized for fabrication efficiency, structural performance, and long-term durability integrating design intent with constructability.
The project’s engineering team includes:
This network of specialists enabled a façade that balances structural logic and expressive form, with unitized panels installed in record precision along the tower’s 60 stories.
The visual warmth of commercial bronze distinguishes 270 Park Avenue from its all-glass contemporaries.
The alloy’s subtle tone shifts with daylight from dark amber to metallic gold, creating a façade that is alive to its surroundings.
At close range, the craftsmanship reveals the building’s dual nature: a monolithic presence at skyline scale, yet finely detailed in section.
The diamond-patterned cladding, formed from bronze and copper-nickel panels, reinforces the tower’s structural rhythm while providing shading and depth.
Each material was selected for longevity and recyclability.
The façade’s modular design allows for disassembly and maintenance without compromising thermal integrity, an essential consideration for the building’s expected multi-decade life cycle.
The tower’s outward-leaning mega-columns define its architectural expression but also its load-bearing efficiency.
Developed in collaboration with Severud Associates, this structural exoskeleton minimizes the number of internal supports, increasing flexibility and allowing for column-free open floors.
This concept echoes the legacy of structural expressionism that defined icons like the HSBC Building in Hong Kong or the Commerzbank Tower in Frankfurt, both earlier Foster + Partners landmarks.
At 270 Park, the same philosophy meets a new generation of tools: advanced parametric modelling and finite-element analysis were used to optimize geometry, stiffness, and connection design under high wind loads.
Wind-tunnel testing by RWDI validated the structure’s aerodynamic performance, ensuring comfort, stability, and reduced oscillation even at the tower’s 1,388-foot height.
Beyond form, the façade acts as a high-performance environmental skin.
The triple-glazed units incorporate low-emissivity coatings, argon gas fill, and integrated shading to reduce solar gain while maintaining transparency.
Ventilation strategies combine mixed-mode natural airflow with smart building systems, aligning with Foster + Partners’ holistic approach to workplace wellbeing.
The design achieves LEED Platinum and aims for net-zero operational carbon, marking one of the most sustainable corporate headquarters in North America.
Sustainability extends far beyond operational energy.
270 Park Avenue is designed to exceed 50% lower embodied carbon compared to buildings of similar scale.
This is achieved through:
Inside, materials are selected for low VOC emissions and disassembly potential, reinforcing JPMorgan’s commitment to a sustainable corporate legacy.
The façade’s unitized modularity also anticipates the future of façade maintenance and replacement, where systems can be updated or recycled rather than discarded.
The scale of 270 Park Avenue demanded an extraordinary level of coordination.
From concept to installation, Foster + Partners collaborated with a network including AAI Architects of Record, Tishman Speyer (Development Advisor), JB&B (MEP), Heintges (Façade Consultant), and Tillotson Design Associates (Lighting).
This multidisciplinary approach ensured coherence between architecture, structure, and systems.
Despite its geometric complexity, the façade installation, over 1.2 million sq ft of curtain wall, progressed with remarkable precision and efficiency, reflecting a manufacturing process that blended digital modelling with traditional craft.
270 Park Avenue is more than a corporate headquarters; it’s an urban catalyst.
By elevating its base and introducing a landscaped public plaza designed with Ken Smith Workshop, the project restores a sense of permeability to one of New York’s densest blocks.
At night, the building’s bronze structure and illuminated glass act as a vertical lantern, a beacon symbolizing the transformation of Midtown’s skyline into a new era of sustainable urbanism.
The project demonstrates how the corporate tower typology can evolve: from isolated monument to responsible, energy-conscious civic architecture.
With its 1.2 million sq ft bronze-and-glass façade, 270 Park Avenue represents the synthesis of material craft, structural ingenuity, and environmental vision.
In Foster + Partners’ hands, the skyscraper becomes once again a tool of progress, not through sheer height, but through precision, performance, and purpose.
Where glass once symbolized transparency, and steel strength, 270 Park unites both in a language of resilience and refinement, setting a new global benchmark for façade engineering and sustainable design.
"Facades Today": is a one-day conference exploring contemporary approaches to façade design, innovation, and cultural meaning.
Expect critical insights, surprising case studies, and practical visions for what comes next in urban envelopes.

Location:
Milan, Monte Rosa 91 - Auditorium

Date:
April 24, 2026 — 09:00 to 18:00

Audience:
The people who shape buildings—designers, engineers & makers

Contact: events@foolsforfacades.com
Join the archive that celebrates architecture’s most iconic façades.
If your company played a role—through materials, systems, or expertise—let us know.
We’re building a record of the people and products behind the world’s most influential buildings.
Are you working on façade innovation, materials, or design methods?
Submit your study and be part of the conversation shaping tomorrow’s architecture.
